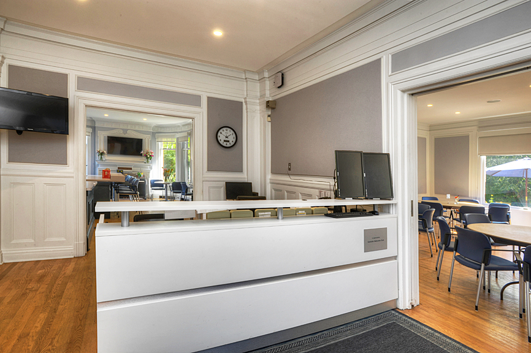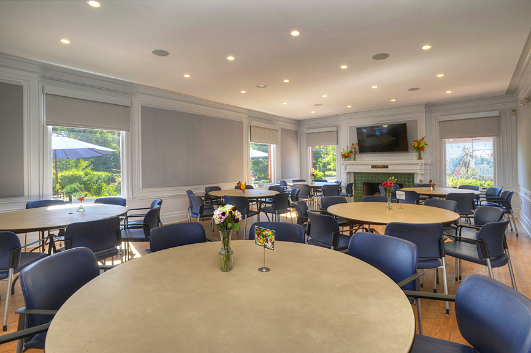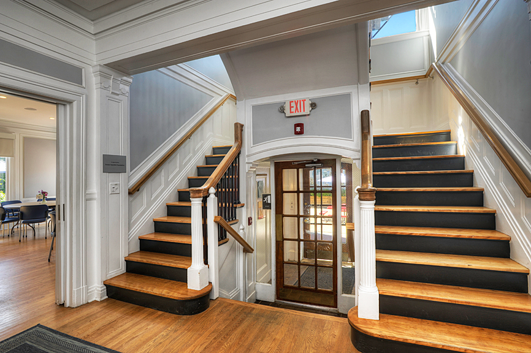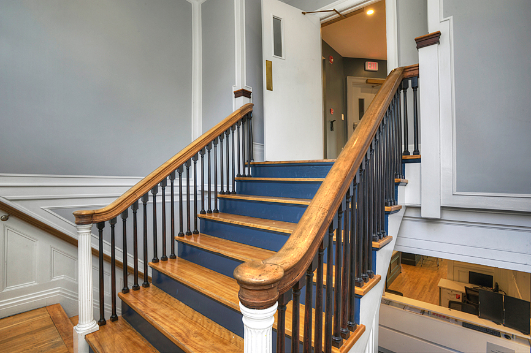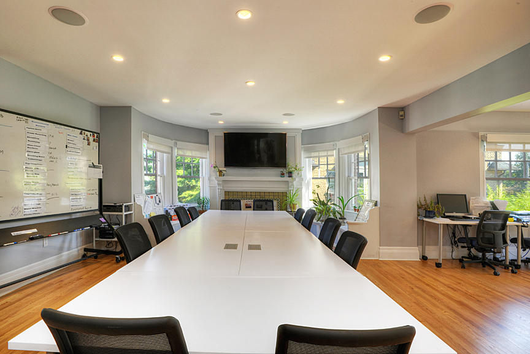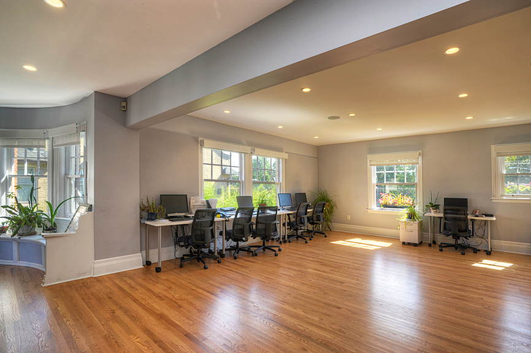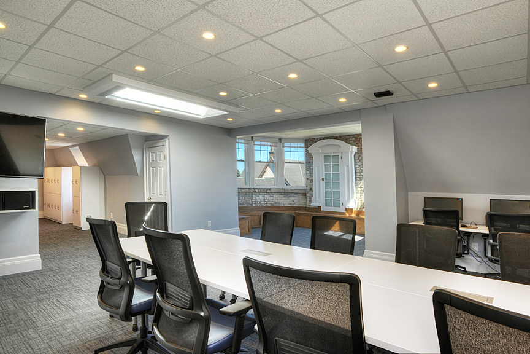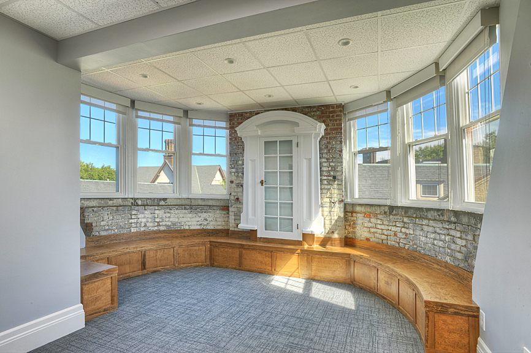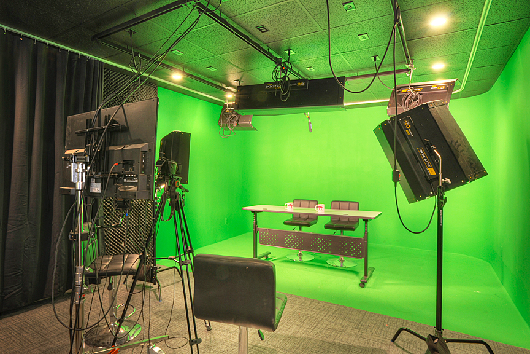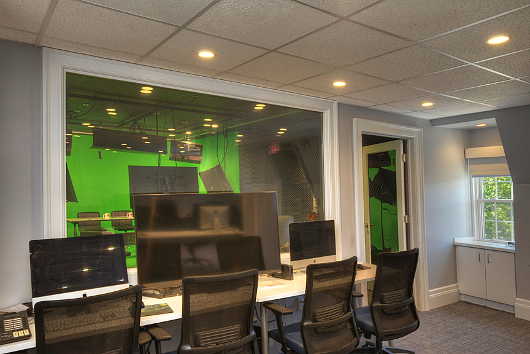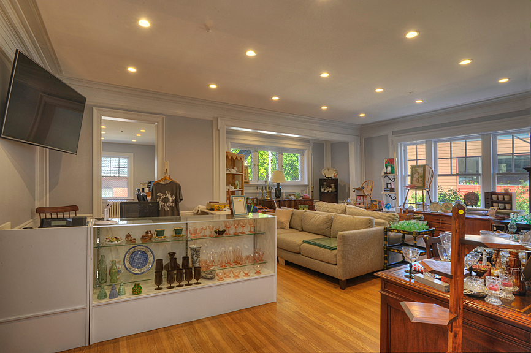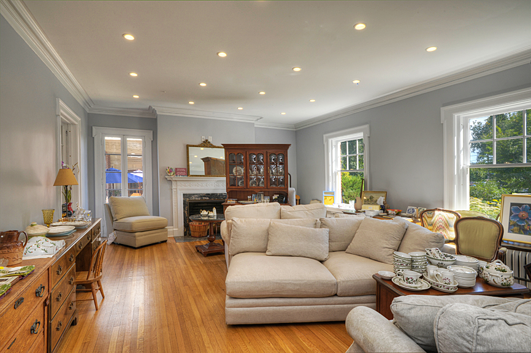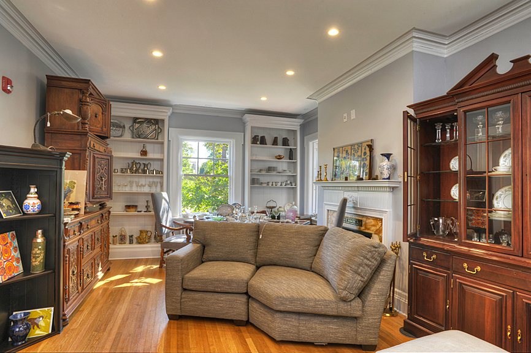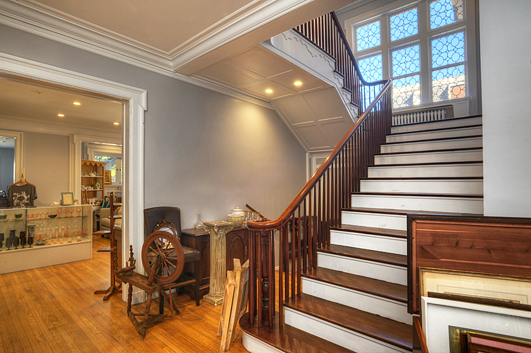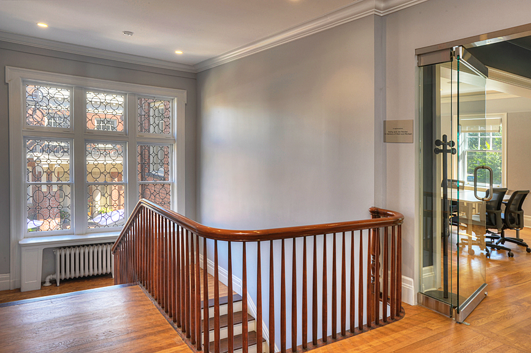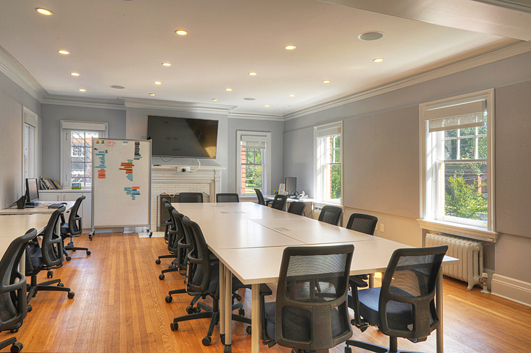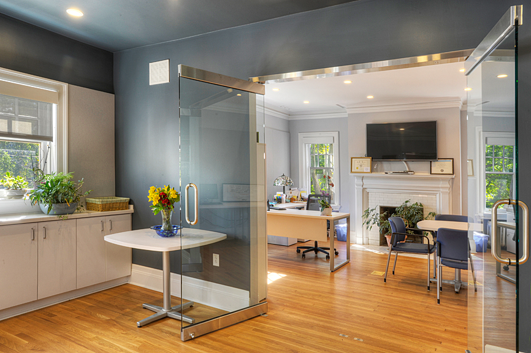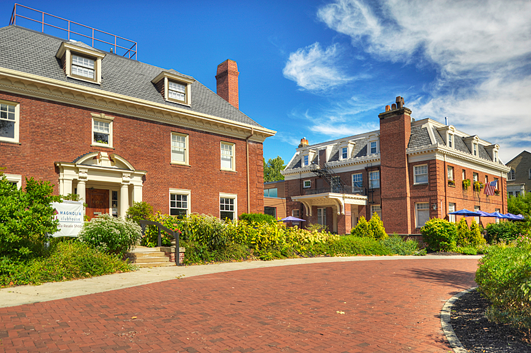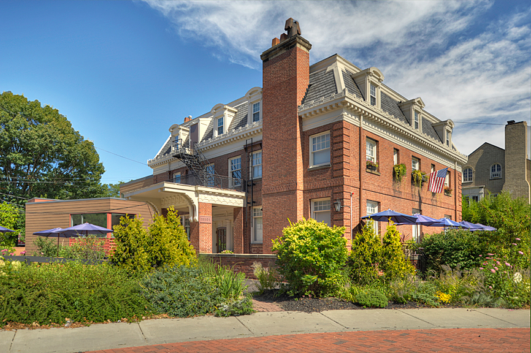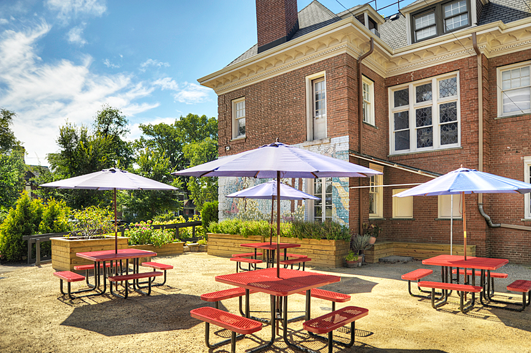

ClientMagnolia Clubhouse
ArchitectDLR | Westlake Reed Leskosky
Located in Cleveland’s University Circle, the Magnolia Clubhouse campus comprises two historic buildings and a coach house on Magnolia Boulevard, originally designed by renowned architects Frank Meade and J. Milton Dyer. The Krueger Group, in collaboration with DLR│Westlake Reed Leskosky, worked to revitalize these structures, carefully updating one floor at a time.
The completed renovations not only preserved the campus’s historic character but also maximized the space to align with the organization’s mission. Notable interior features include:
Exterior renovations included:
With great care and respect for the buildings’ historical significance, the Magnolia Clubhouse campus stands as The Krueger Group’s 12th and 13th successful renovations on Magnolia Drive.
+ Fresh Water Cleveland’s article about this project
