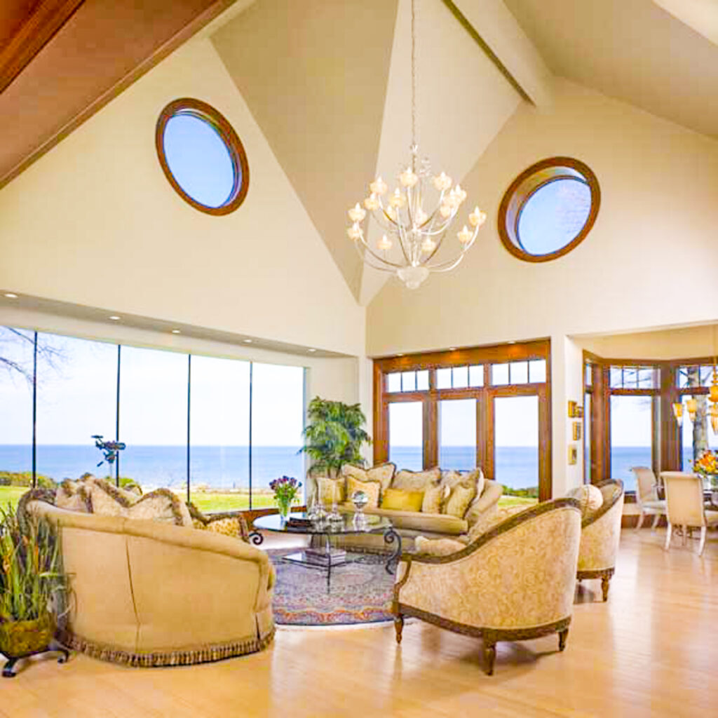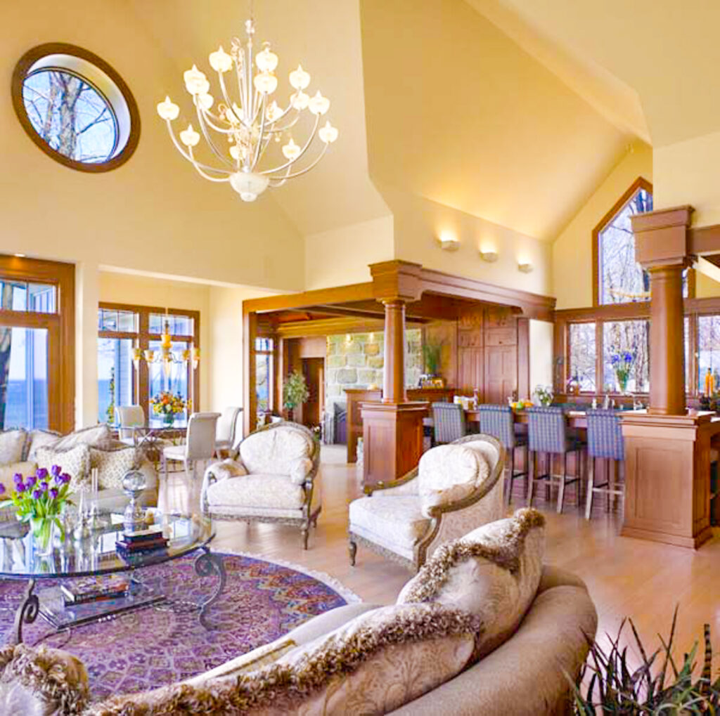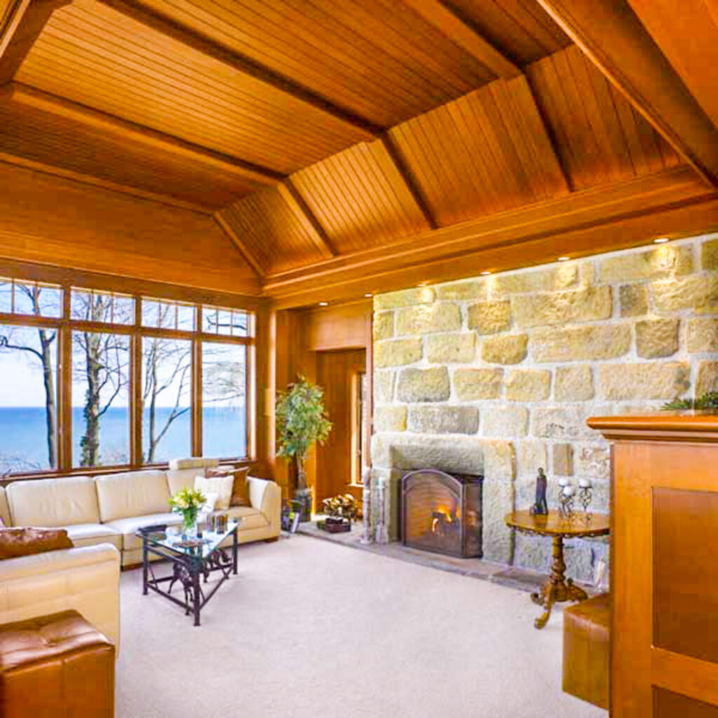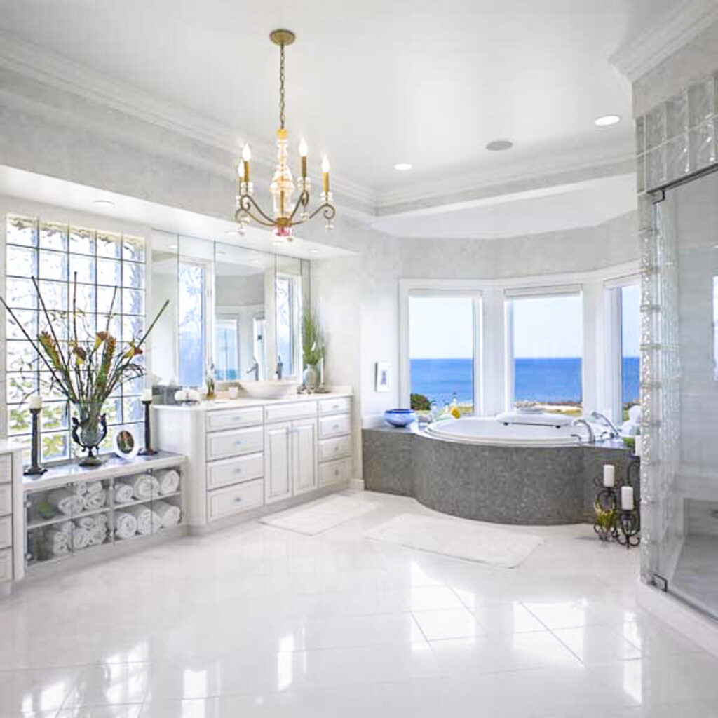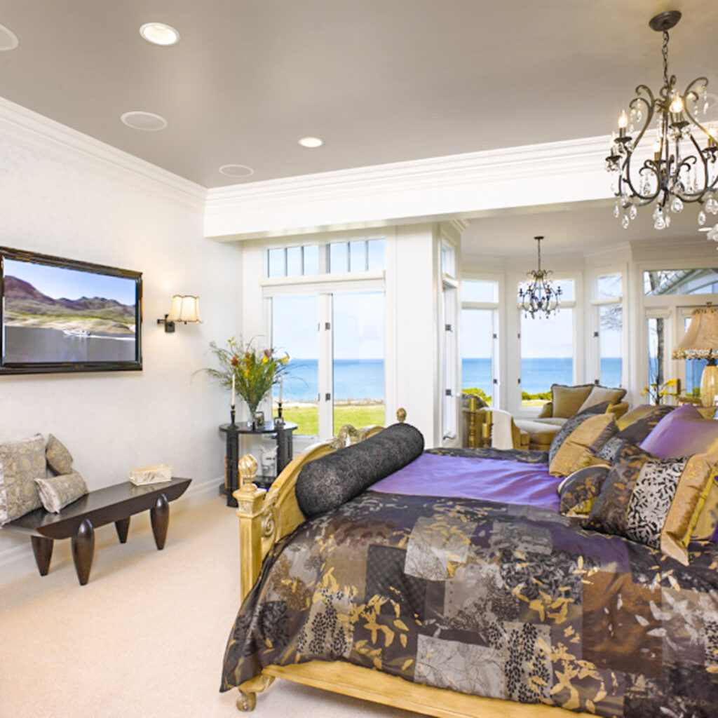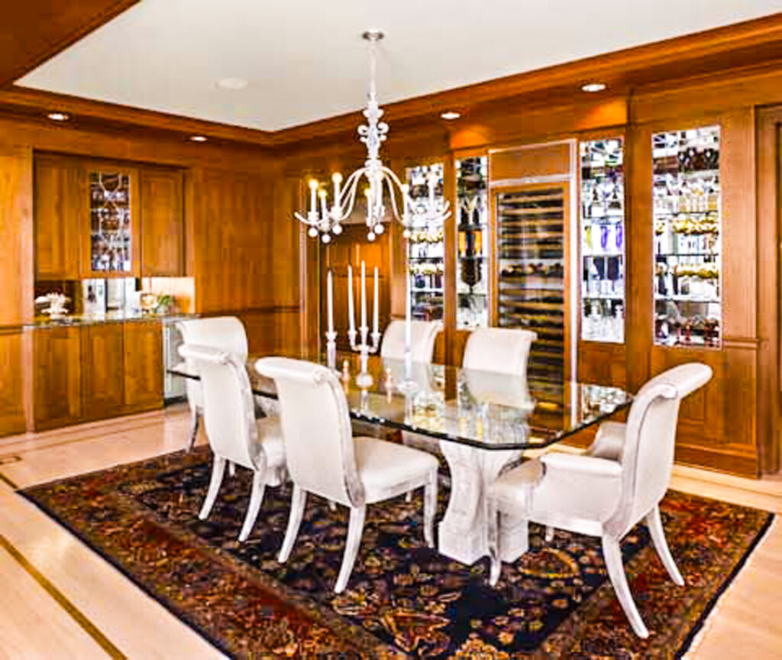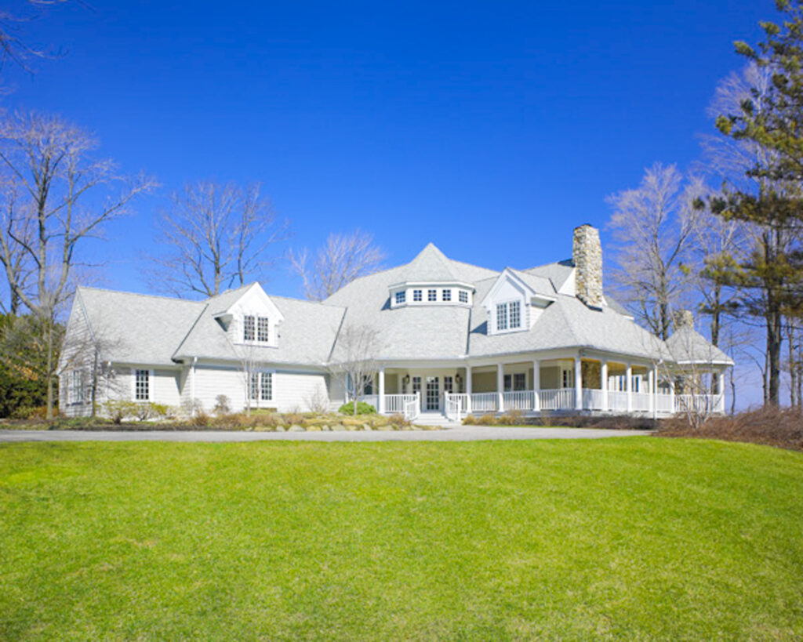The Krueger Group served as the construction manager for the renovation of this exquisite 7,000+ square foot residence overlooking Lake Erie in Rocky River. Situated over 250 linear feet from the street on a 2.5+ acre property, the home was designed to offer privacy while subtly concealing its grand scale. The extensive upgrades were thoughtfully tailored to meet the specific needs of the new homeowners.
New features include:
- Unobstructed lake views from all northern elevations, achieved by replacing the 2 ½-story chimney with expansive floor-to-ceiling windows.
- A whirlpool, sauna, and full walk-in shower were added to the bathroom off the first-floor primary suite, creating a luxurious retreat.
- Radiant floor heating was installed throughout the entire first floor for added comfort and warmth.
Existing luxury features of the residence include:
- Gourmet kitchen featuring custom solid cherry wood cabinetry and granite countertops, anchored by an oversized eat-in island.
- A sunken TV room off the living room, showcasing solid cherry wood trim, a quarry block sandstone feature wall, and a tray ceiling with solid cherry beadboard and exposed beams for a striking visual impact.
- A formal dining room complete with a built-in wine refrigerator for convenience and sophistication.
- Premium lighting and plumbing fixtures throughout, ensuring an elevated living experience.
- High gabled ceilings in the living room, complemented by Oculus windows that flood the space with natural light.
- A grand entryway with soaring ceilings and a curved staircase featuring custom wrought iron railings, making a bold statement upon entry.


