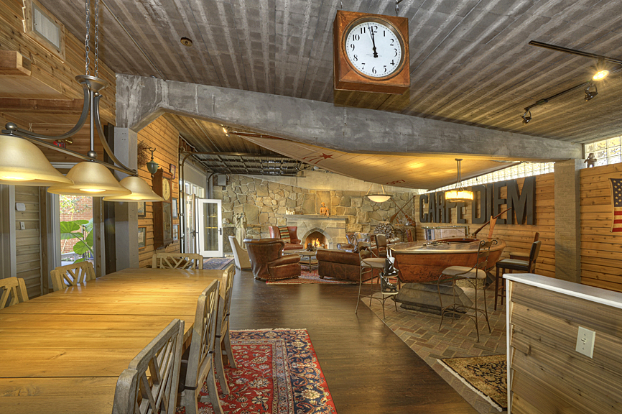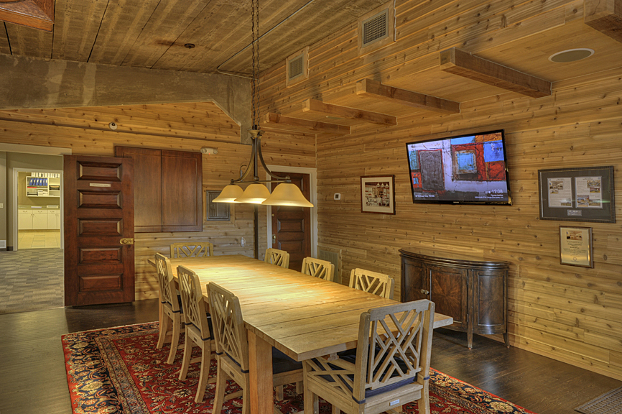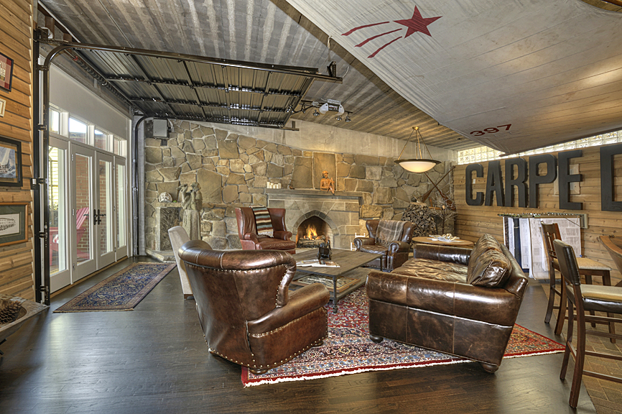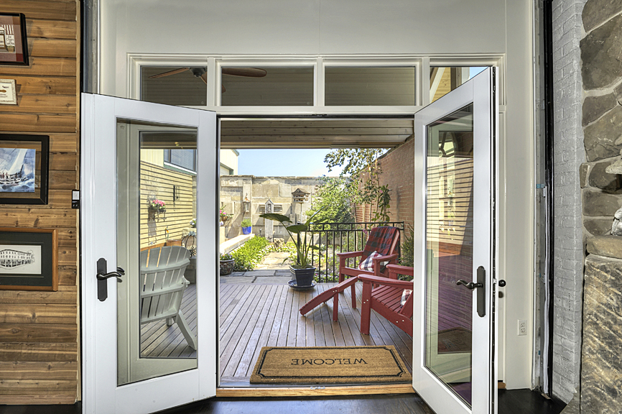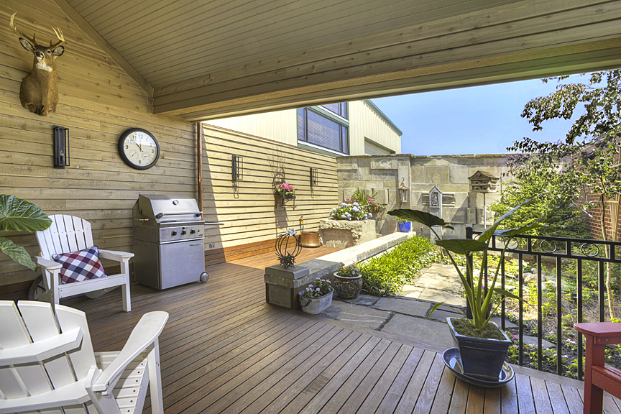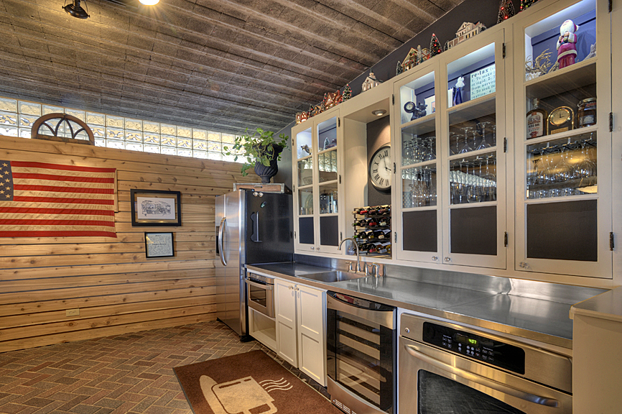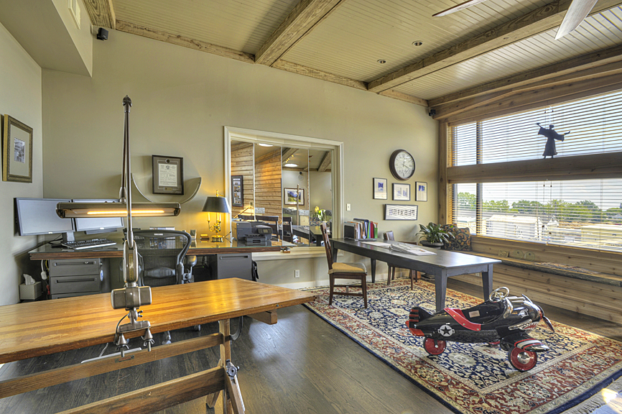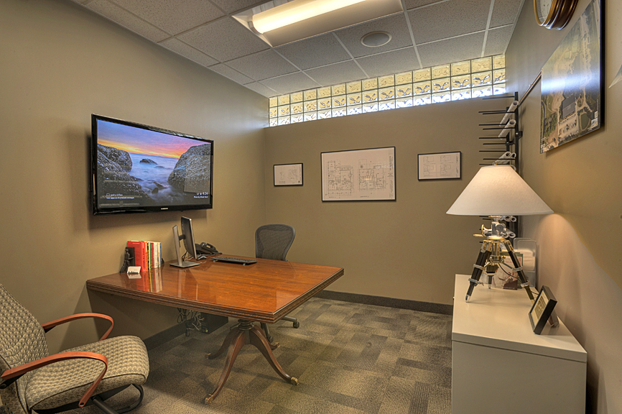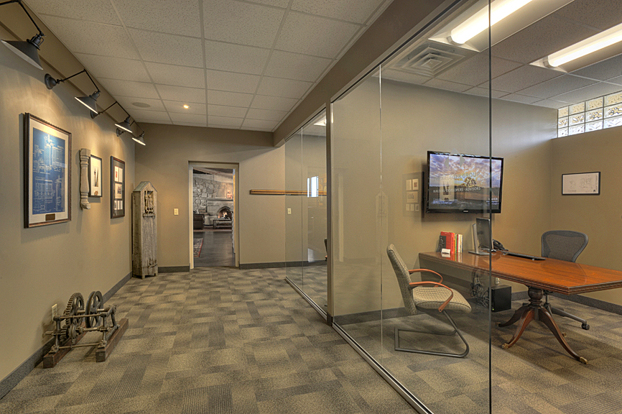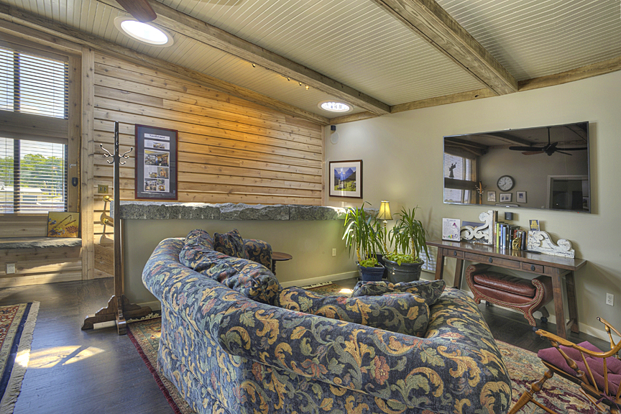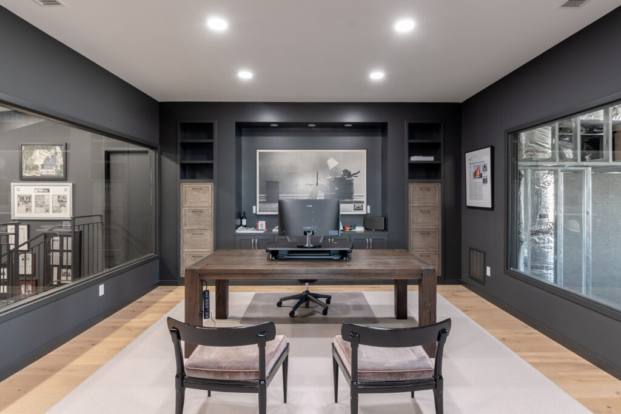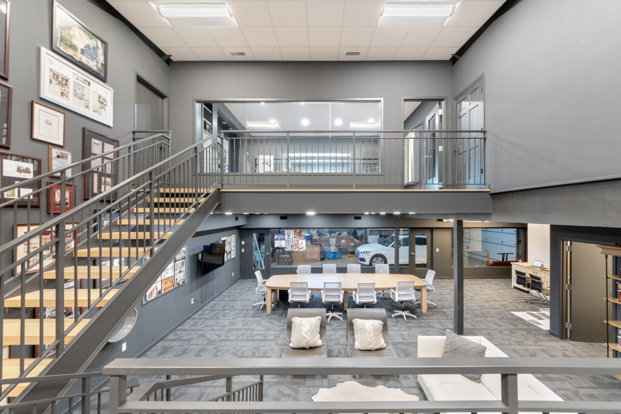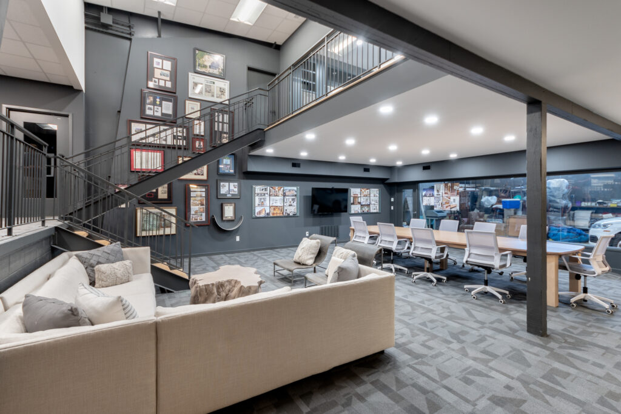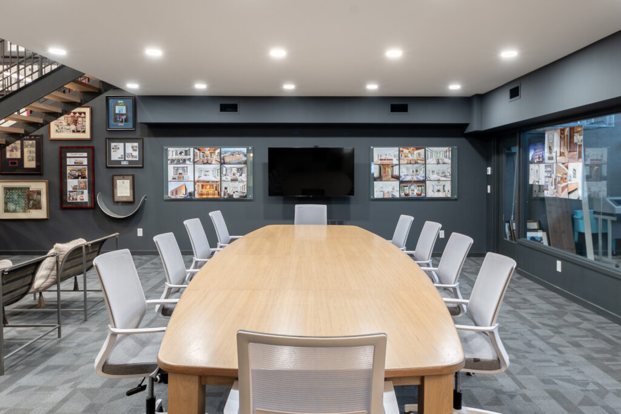The Krueger Group built a conference center in an adjacent warehouse space that incorporated salvaged architectural materials and mementos from past projects into a space celebrating our past while supporting a culture of openness and creativity.
Design features include:
- A fireplace that was salvaged from a home that was built in 1910. With the fireplace hearth being salvaged sandstone sidewalks.
- A stone feature wall made up of stones from a foundation of a home that was built before 1900.
- A drafting table gifted to our founder by one of his cherished mentors, architect Joseph Ceruti.
- A sailboat that was painstakingly refinished by artisans and was installed as the centerpiece where it resides on sandstone capstones from a demoed chimney. Finishing off the restoration, the sailboat is adorned with Microns that were used by the Krueger children to learn to skate.
- Exit devices and solid brass door hardware from the Van Sweringen Suite in the Terminal Tower.
- Doors and cabinets that were salvaged from a home that was built in 1910.
- Sculptures from our founder’s private collection, including one-of-a-kind pieces by Norbert Koehn.
- An original Viktor Schreckengost pedal pursuit plane.
- Ceiling mounted Stromberg Electric Co. clock and grandfather clock from our private collection.
- A stone gargoyle that stands guard like a sentinel at the base of the stairs to a mezzanine office.
- 19’ high wall filled with memorabilia and articles, awards, cherished photos, thank you notes and an original The Born Loser comic strip by Art and Chip Sansom.
- A professionally landscaped enclosed courtyard, complete with Ipe wood deck, mounted deer head, and water feature.
+ The Plain Dealer’s Cool Spaces featured our office in their Sunday, August 9, 2015, print.


