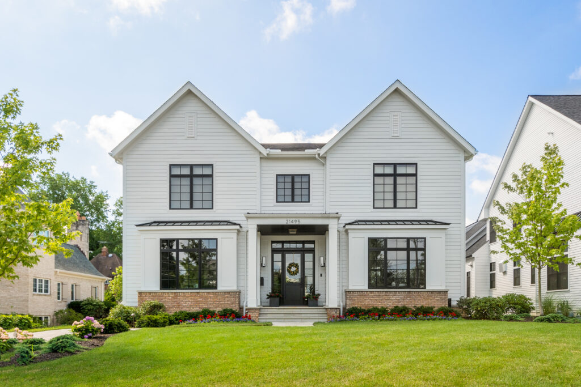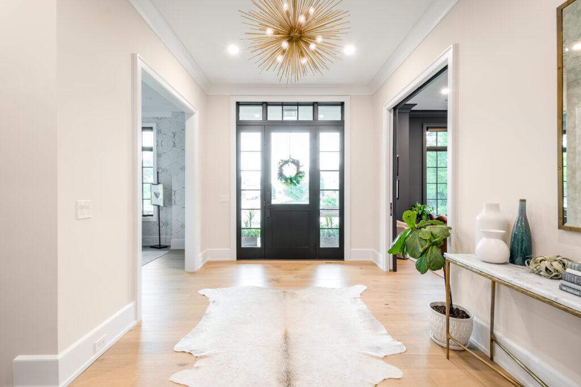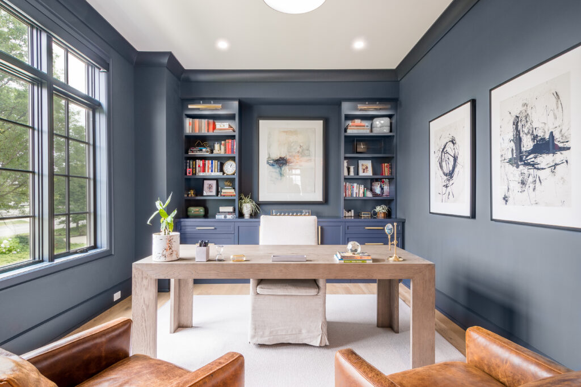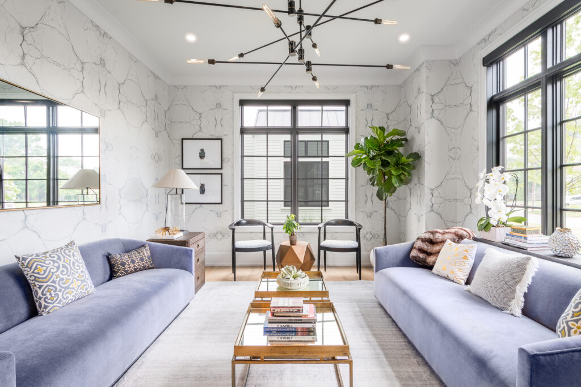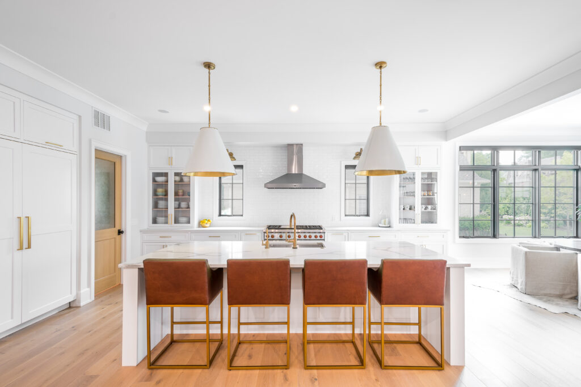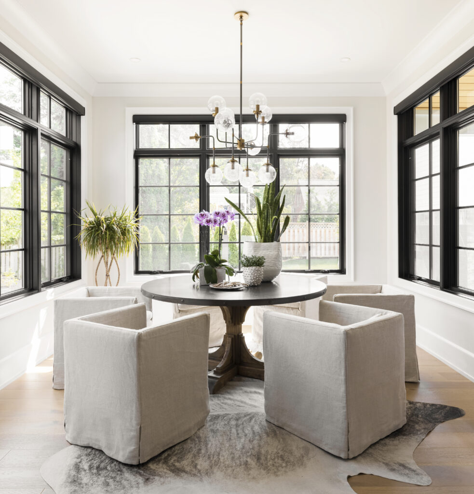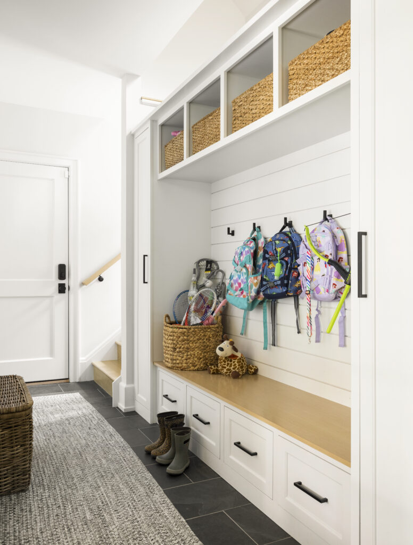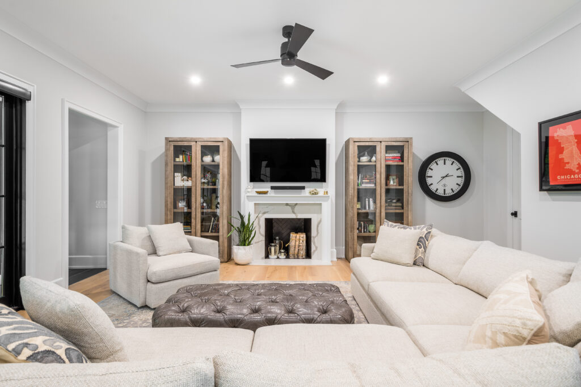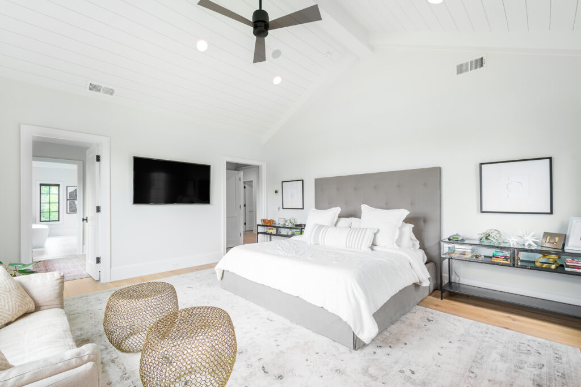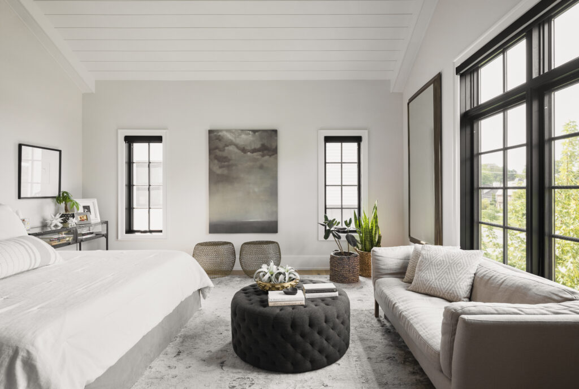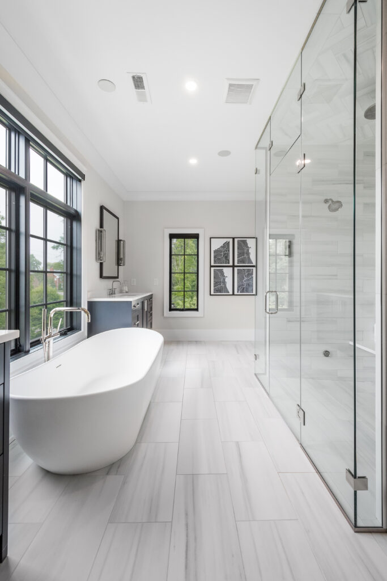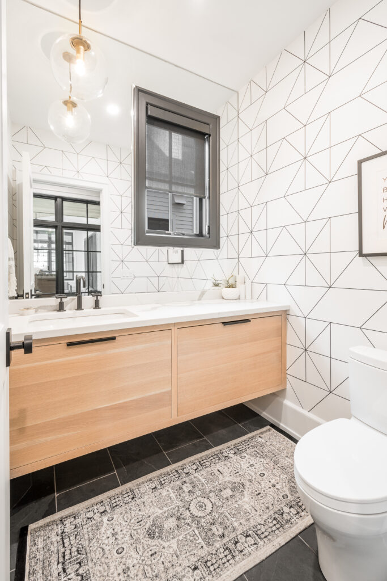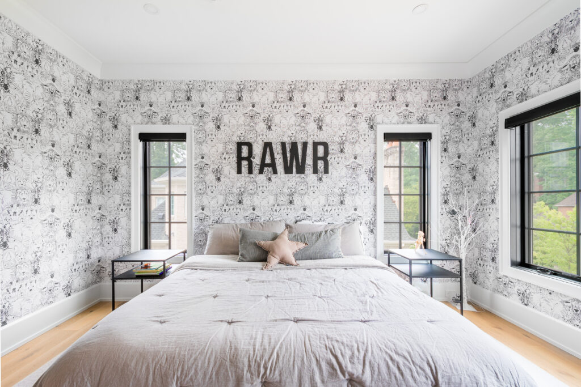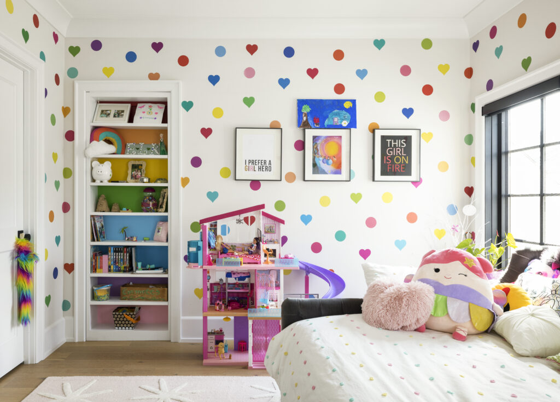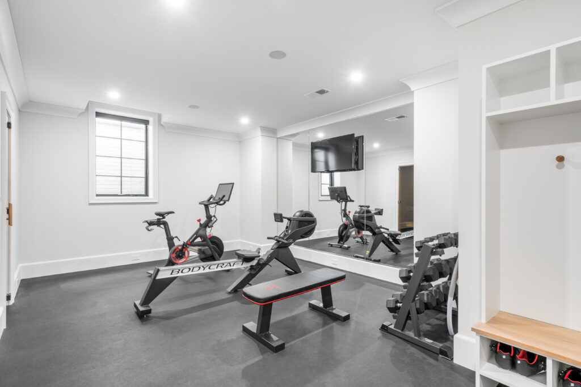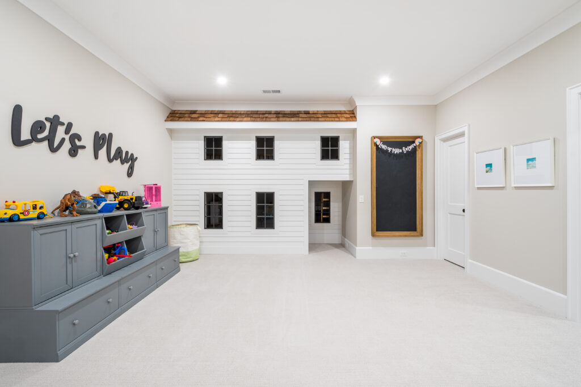The Krueger Group was the builder of (2) new single-family homes on Avalon Drive. Built on the east lot, this 6-bedroom, 6-bathroom home was crafted to be functional, elegant, and modern.
Interior features include:
- Grand entry foyer.
- Office with custom built-ins.
- Gourmet kitchen anchored by an oversized island and breakfast nook.
- Primary suite with his and hers walk-in-closets and vanities, heated tile floor, soaker tub and curb less tile floor shower.
- Home gym with sauna and custom childrens playhouse and craft room in basement.
- Entire second floor connected by central hallway with photo gallery.
- 3-story staircase connecting basement, first and second floors.
Luxury features include:
- Custom light and plumbing fixtures.
- 10’ high ceilings with tall crown molding at all common areas.
- Engineered wood flooring throughout and custom floor and wall tile in all bathrooms.
Exterior features include:
- Hardie Plank lap siding with Chicago common masonry wainscot accents at all elevations.
- Covered patio at rear with sandstone tile floor.
- Architectural shingles with standing seam metal roof accents.
- Sandstone entry walk and patio.


