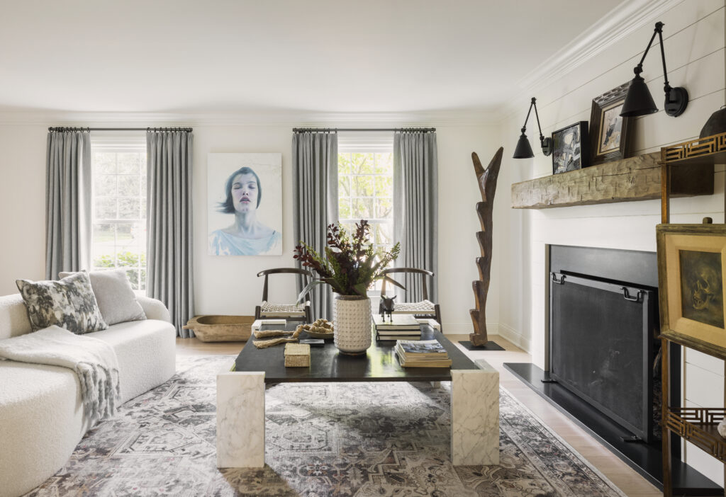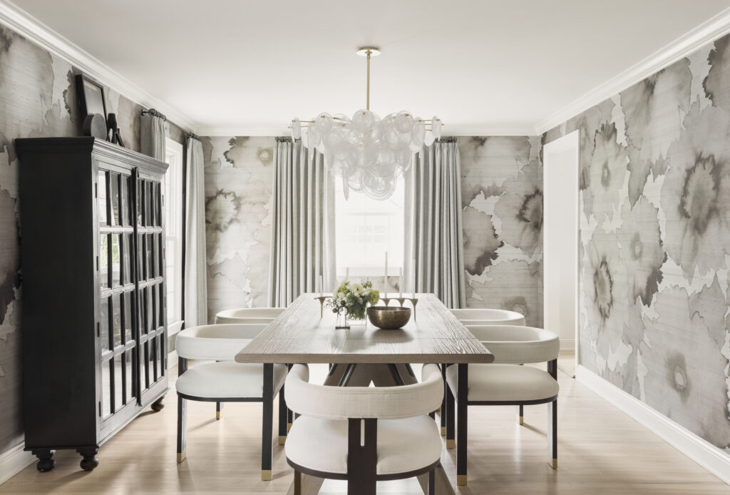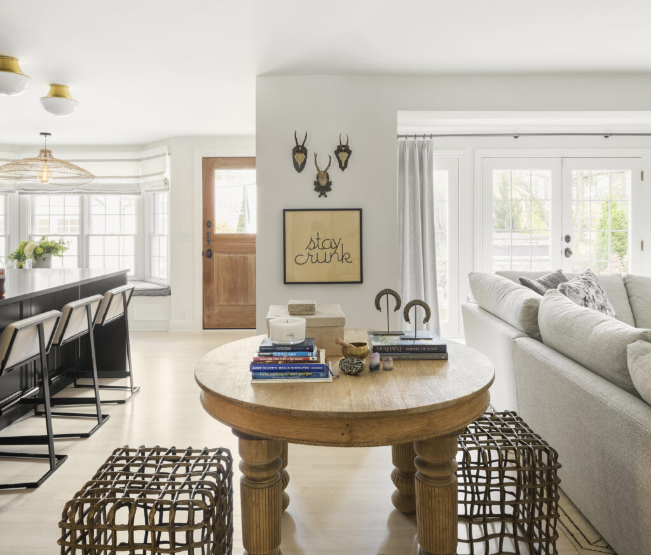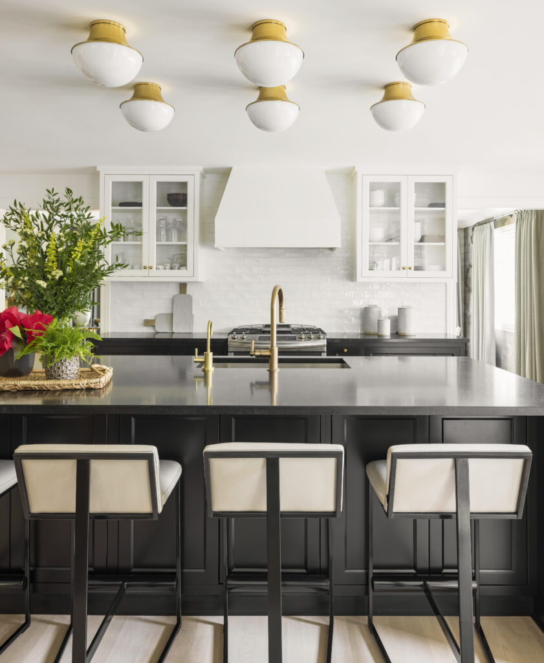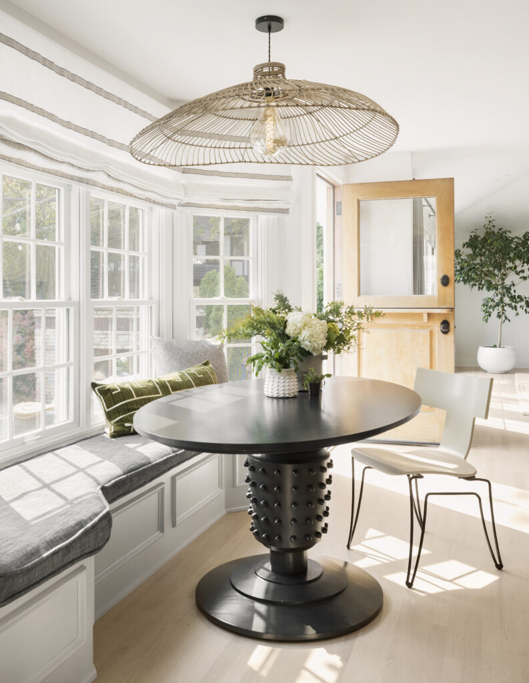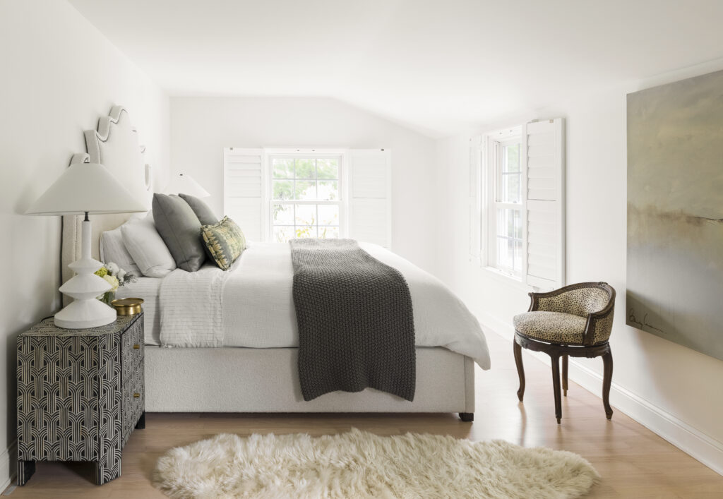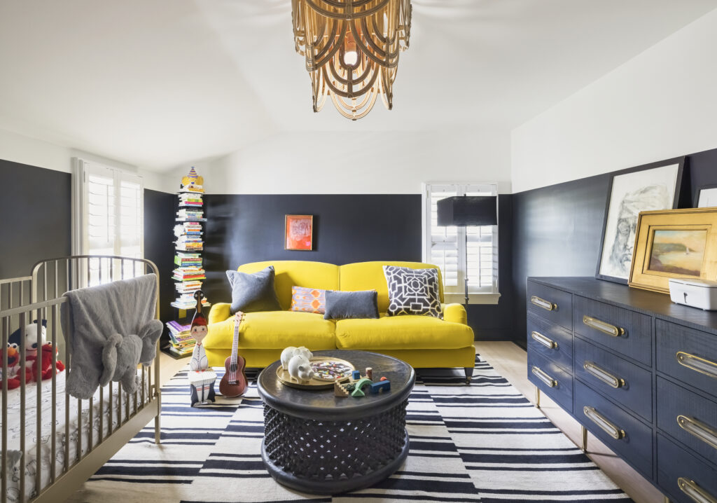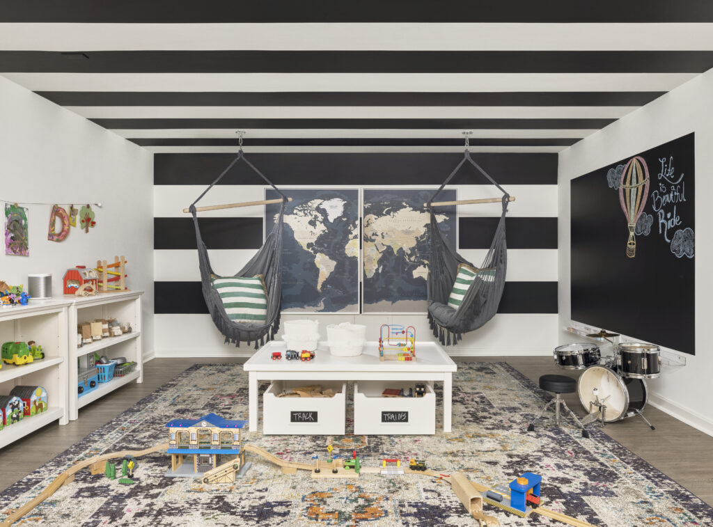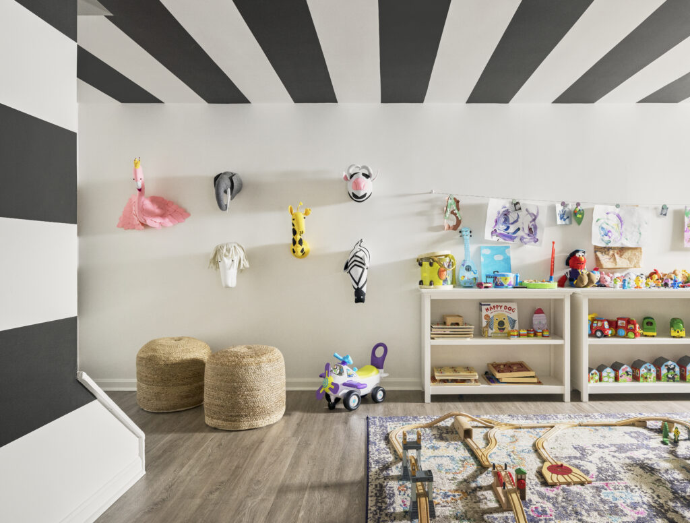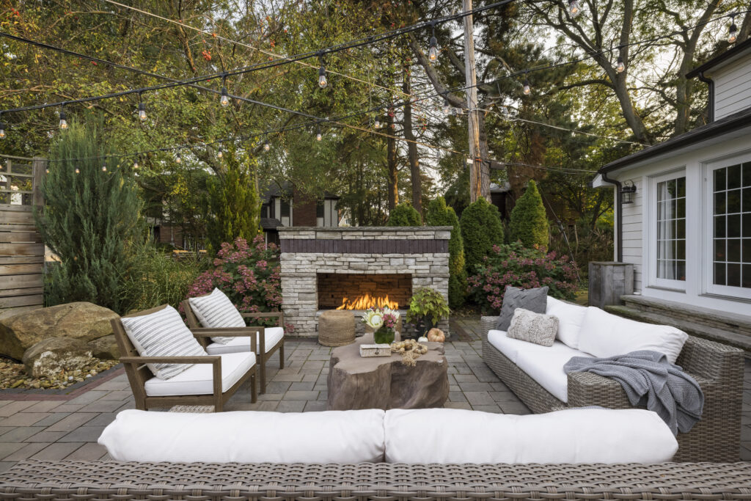Renovated for a young family of four who relocated from Chicago to Cleveland, the homeowners—with a keen eye for design—turned to The Krueger Group to transform their home. The project involved redesigning and updating key areas while retaining and enhancing the home’s original charm.
Upon completion, major changes included:
- Removal of the fireplace and chimney, opening up the kitchen to the family room and creating a more seamless, open floorplan.
- A playroom for the children was added on the first floor by reconfiguring the layout—redirecting the entry from the foyer to the family room.
Finish details included:
- Replacement of the kitchen tile flooring with warm, natural wood.
- A completely new kitchen, featuring updated cabinets, countertops, appliances, and a charming breakfast nook.
- An upgraded lighting design and fixtures throughout the home.
- Refinishing of all wood flooring for a fresh, unified look.
- Smooth ceilings installed throughout, removing all popcorn texture.
- Fresh paint applied throughout the home, with wallpaper accent walls added in the dining room and select bathrooms.
- A modern exposed tread and riser staircase with open railings, painted in sleek black.
- A Dutch door off the kitchen, leading to a newly finished paver stone patio.


