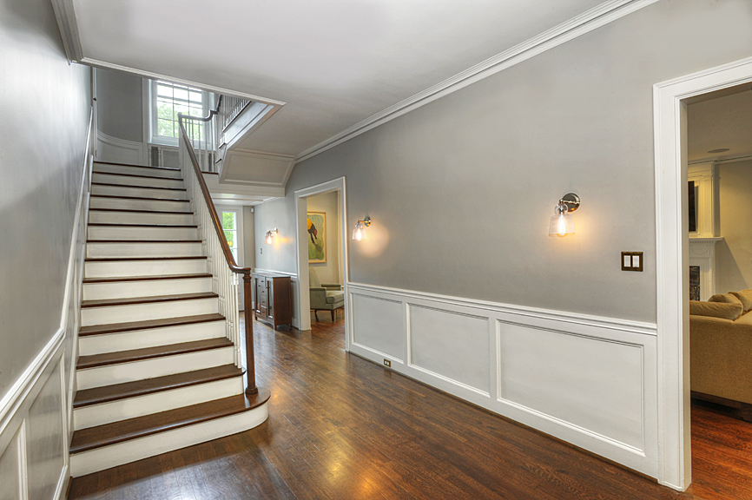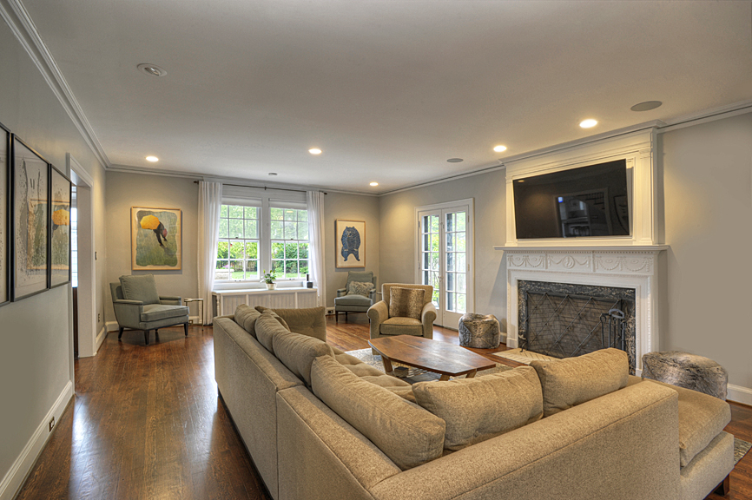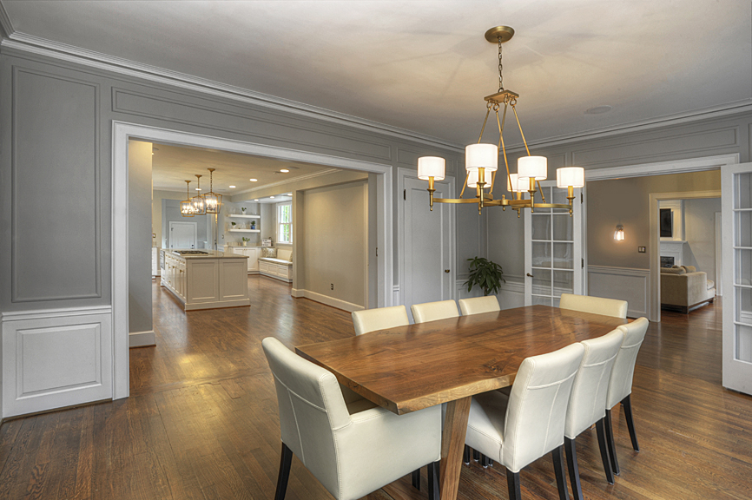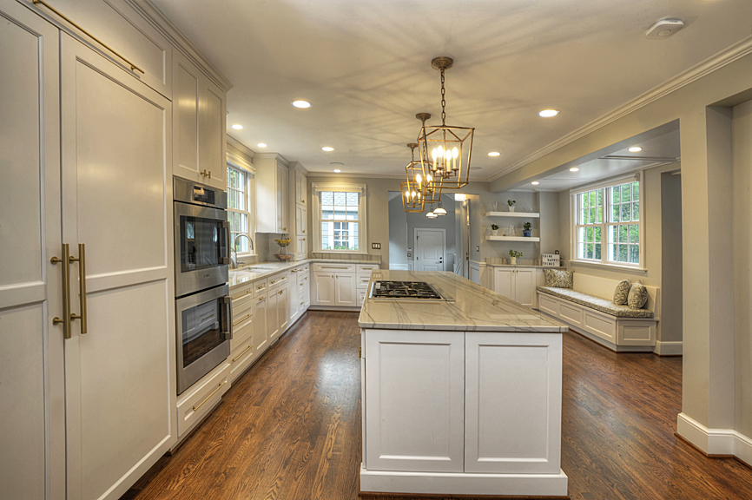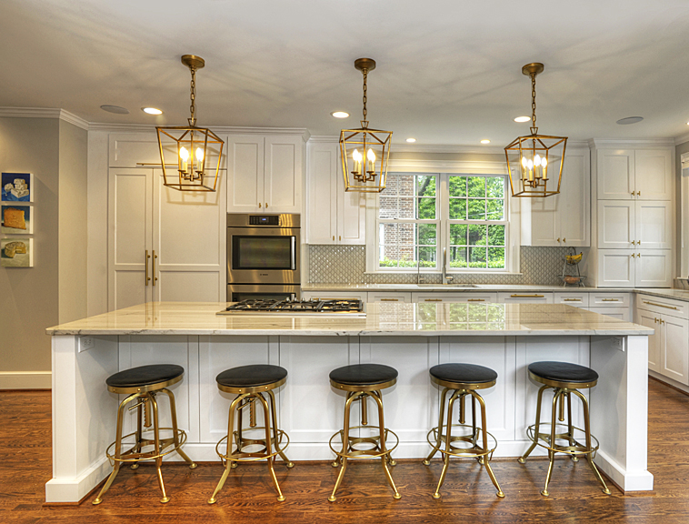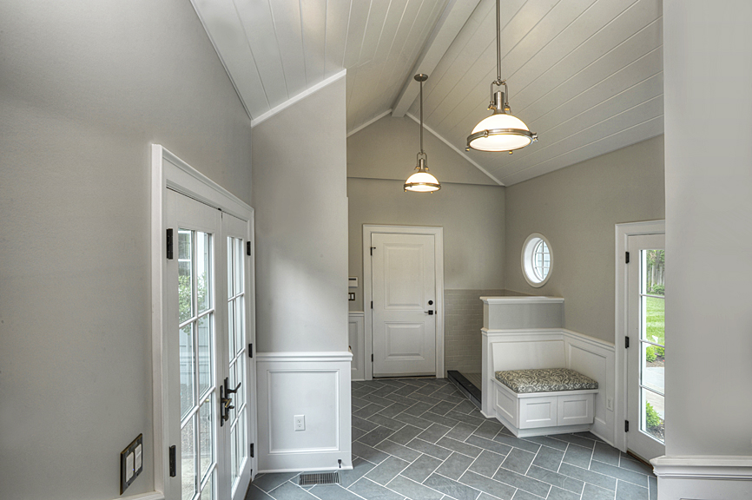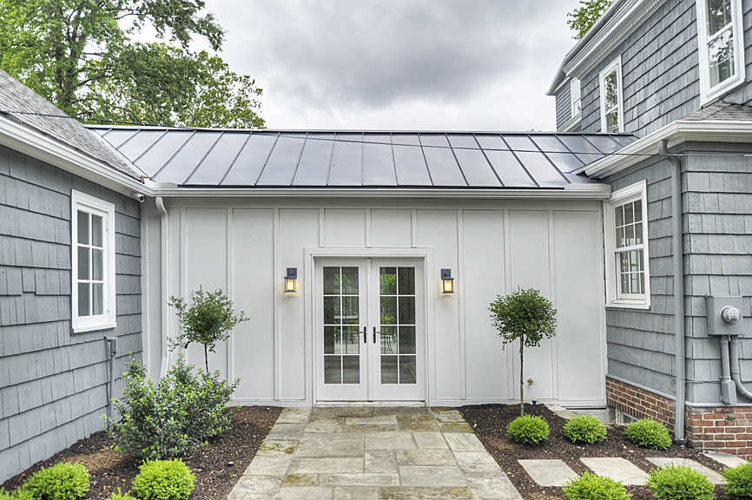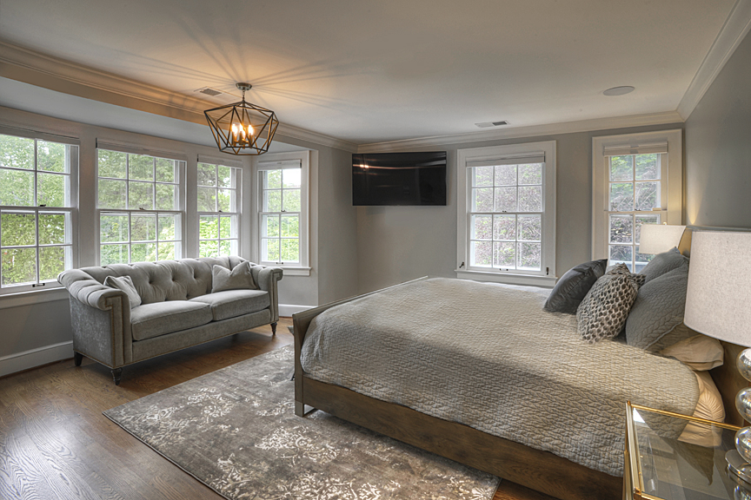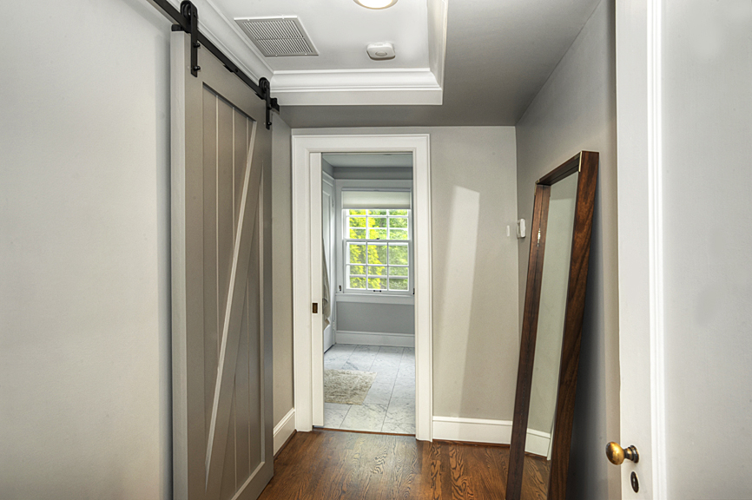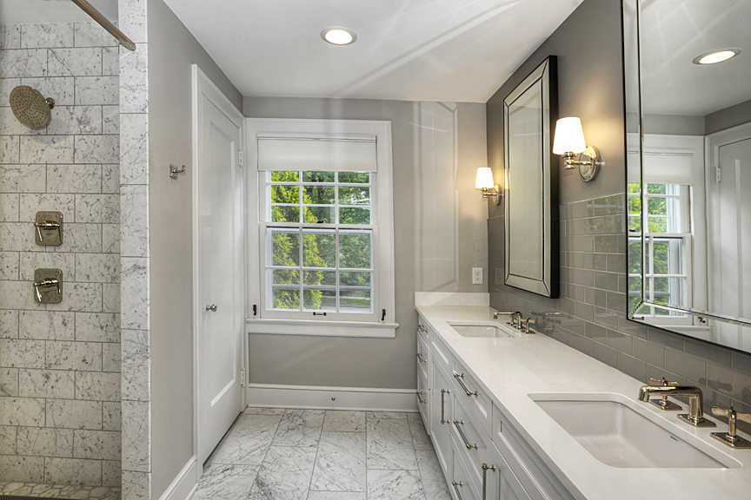The Krueger Group renovated this stately Cleveland Heights residence—just steps from the historic Fairmount Boulevard District—to reflect the needs and aesthetic of a growing young family.
Upon completion, the first and second floors were reimagined with an open-concept layout, creating a seamless flow between living spaces. Highlights include:
- A new connection between the main house and garage via the kitchen, featuring a dog shower and powder room.
- Structural reconfiguration of the primary load-bearing wall between the dining room and kitchen to create a unified, open space.
- Transformation of two upstairs bedrooms into a true primary suite, complete with a walk-in closet that opens to a private outdoor patio, and a spa-like bathroom with a tiled walk-in shower.
- A second-floor laundry room thoughtfully integrated into the main stairwell design.
- The original grand staircase in the first-floor foyer was preserved and refinished to align with the home’s updated color and finish palette.
Final design details include crisp white cabinetry with gold hardware, White Macaubas quartzite countertops, warm oak flooring, and soft gray walls—creating a bright, elegant, and modern living environment.


