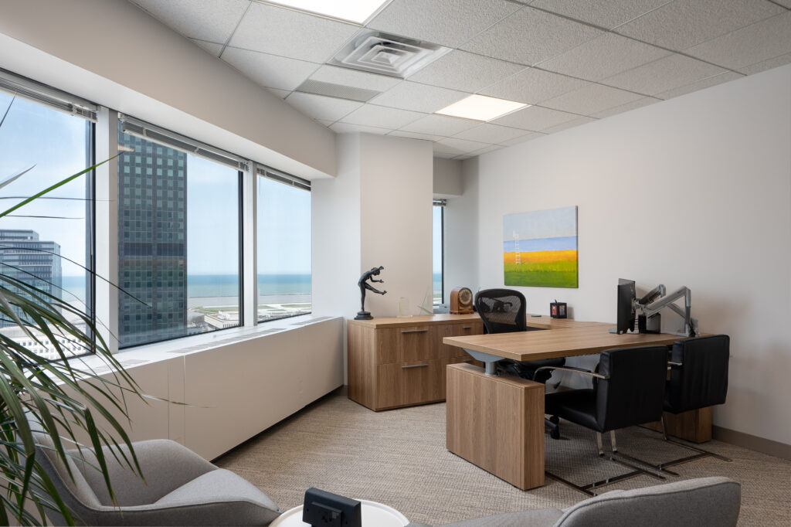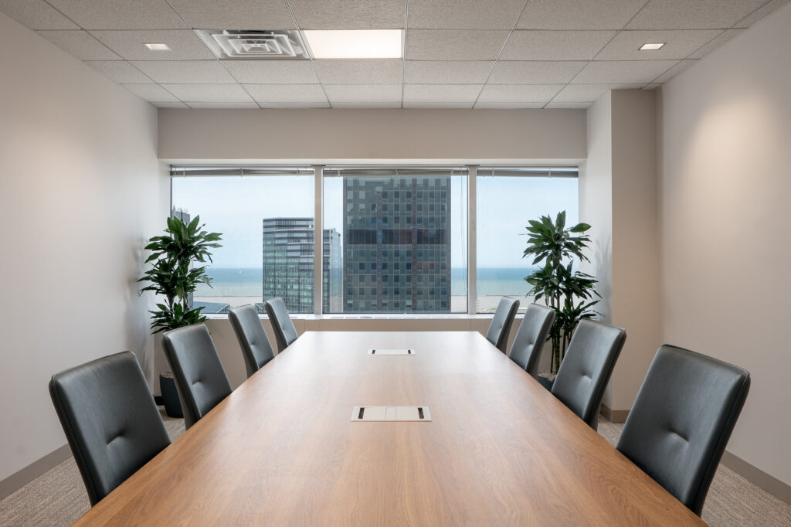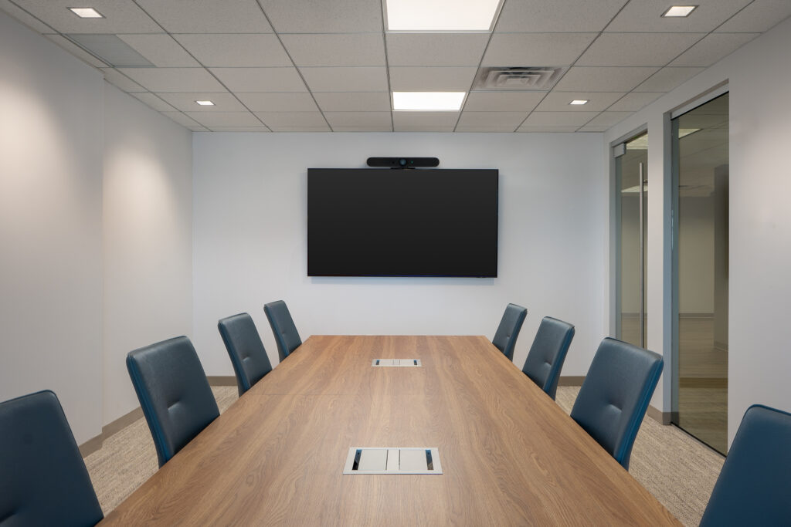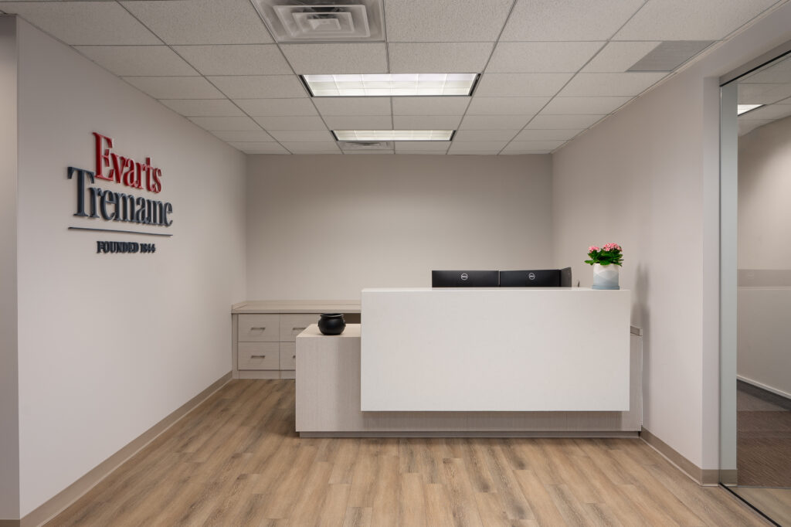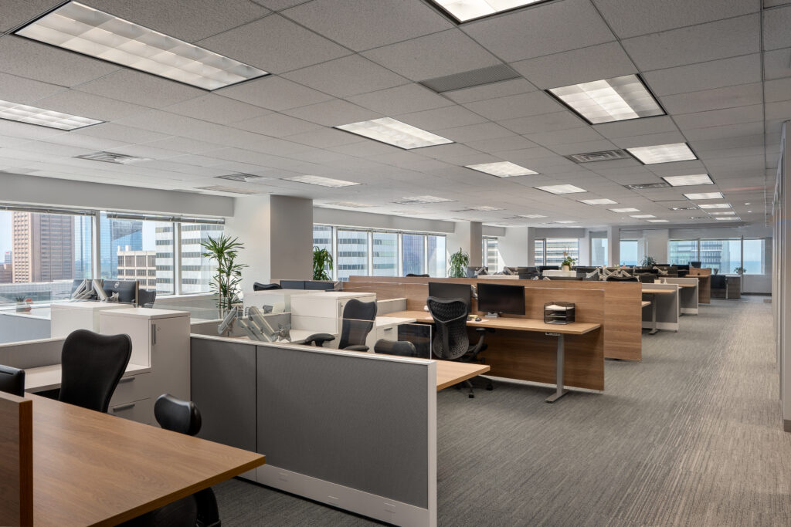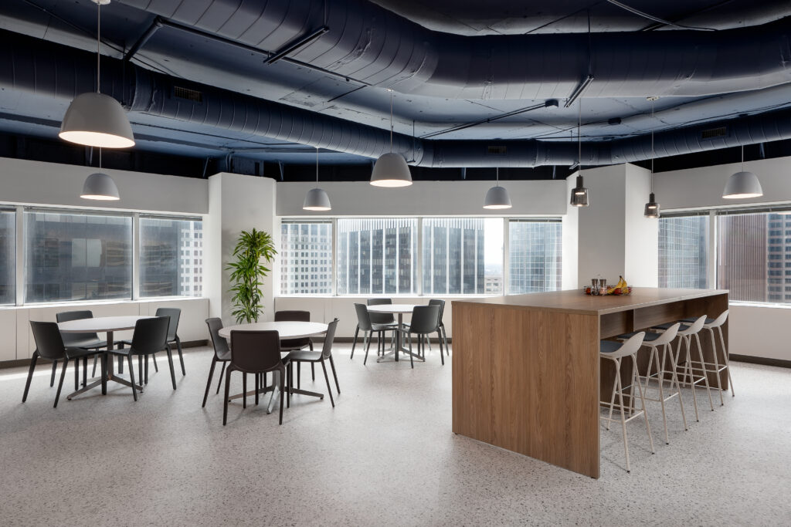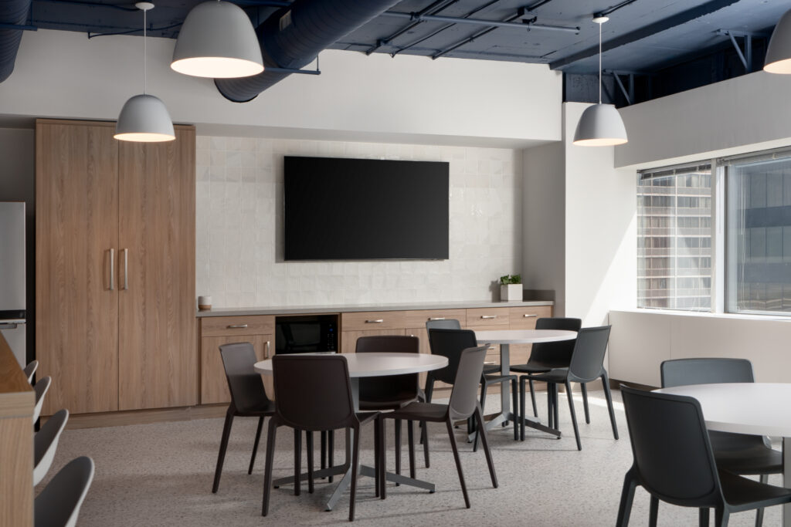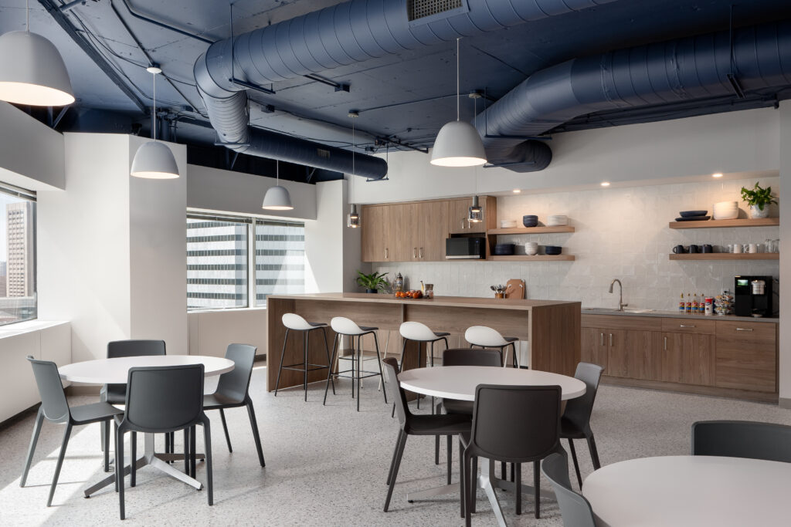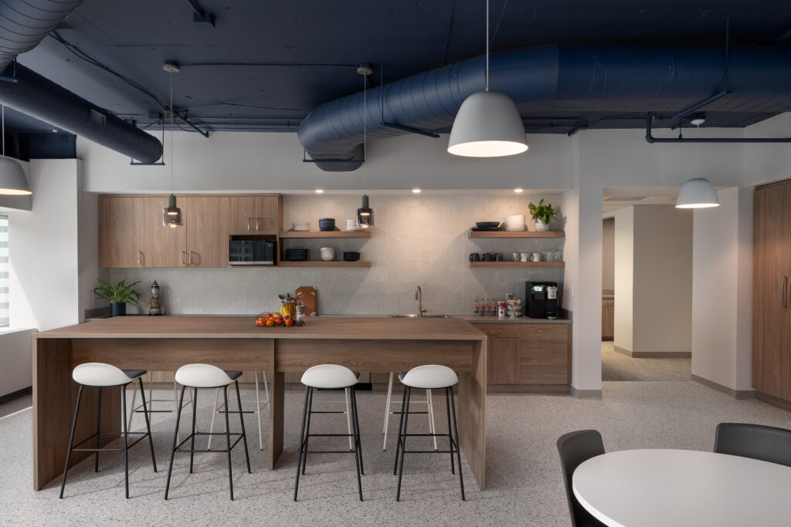

ClientEvarts Tremaine
ArchitectHSB Architects + Engineers
When their 10-year lease was up for renewal, Evarts Tremaine chose to remain at 1111 Superior, opting for a vacant space on the 16th floor that offered sweeping views of both Lake Erie and Public Square. The new office, which occupies the entire west side of the floor, spans from Superior Ave. to Rockwell Ave., adding more than 2,000 square feet to support their continued growth and reaffirming their commitment to Cleveland.
Partnering with HSB Architects from the earliest stages of design, the principals of Evarts Tremaine were able to retain the best features of their previous space while expanding and incorporating new elements that come with the additional square footage.
Key office features include:
Having successfully completed two previous office buildouts, our relationship with Evarts Tremaine spans over 25 years—a testament to our continued partnership and shared commitment to excellence.
