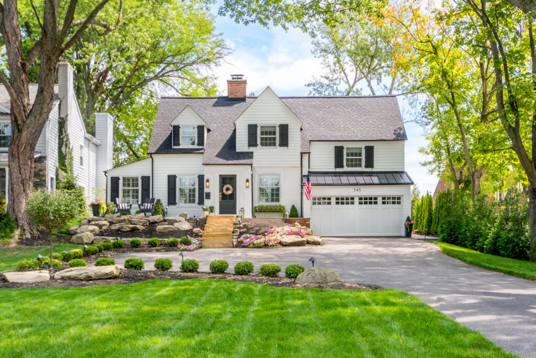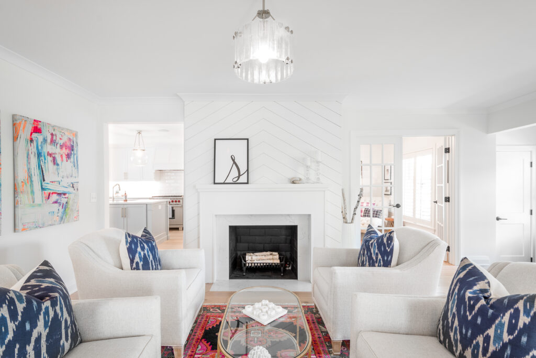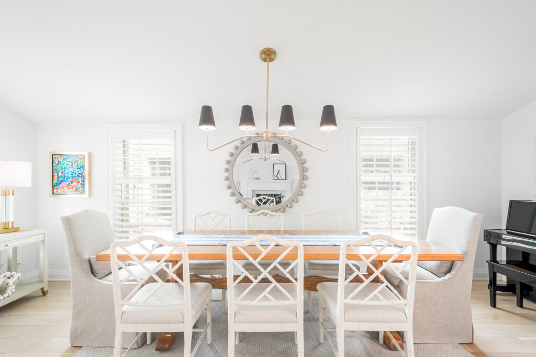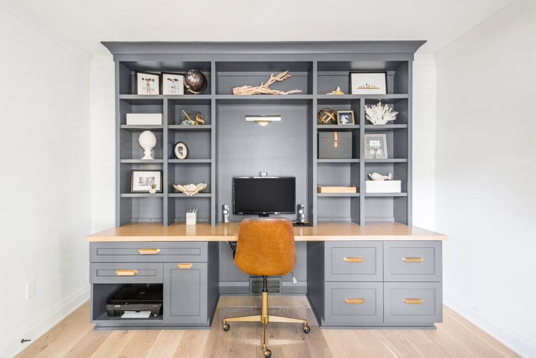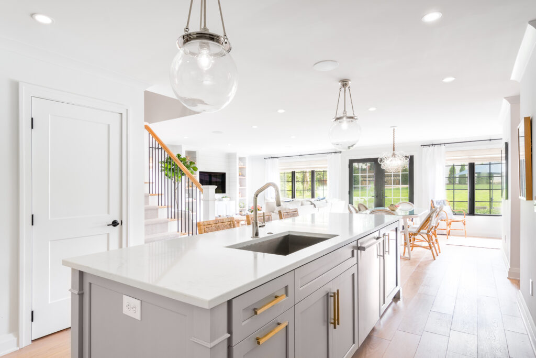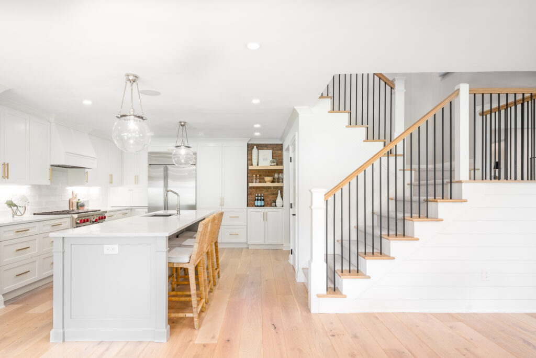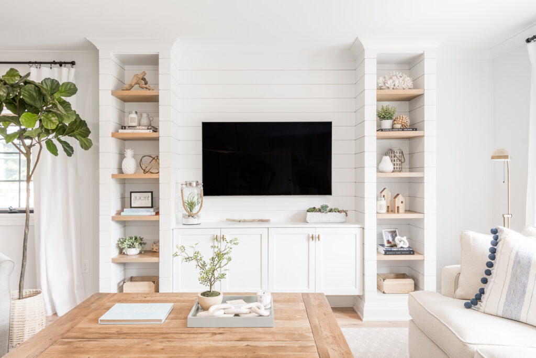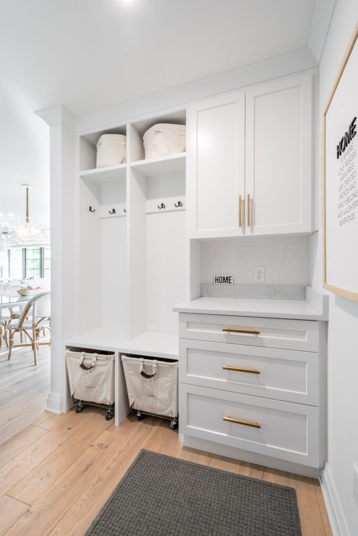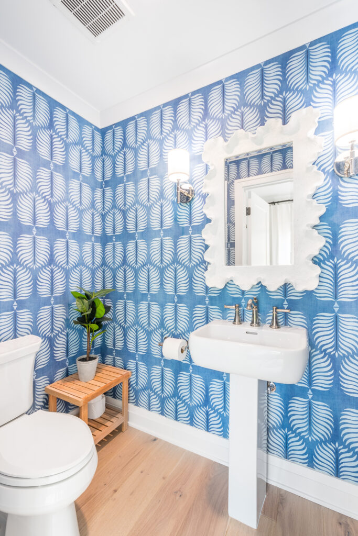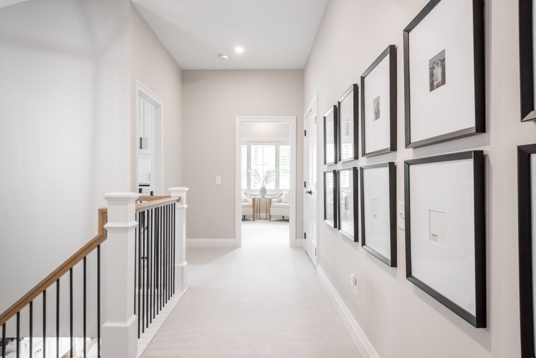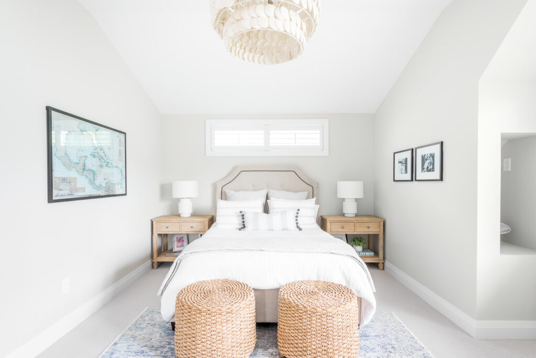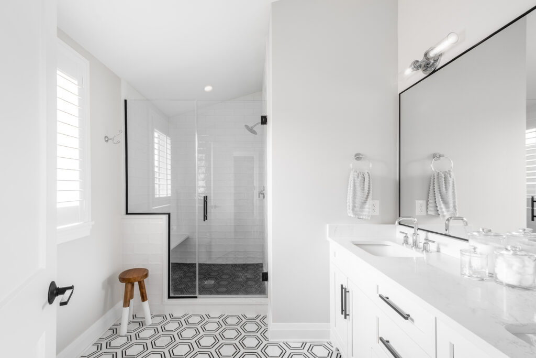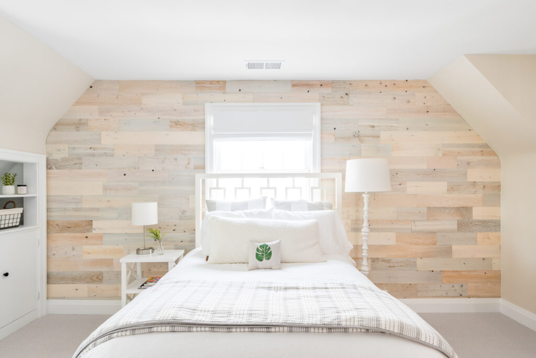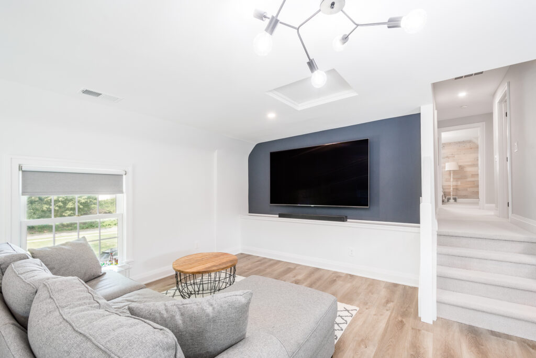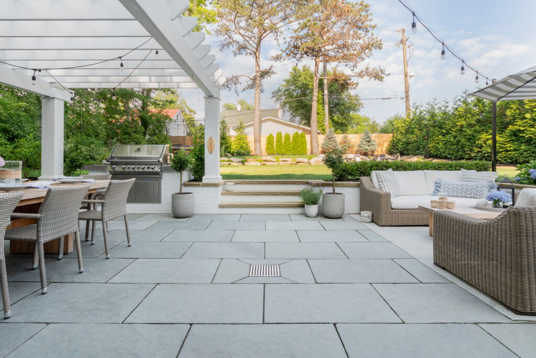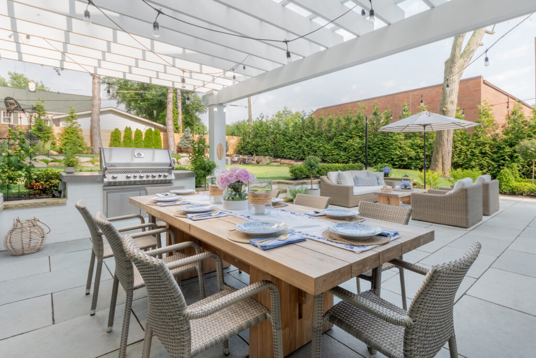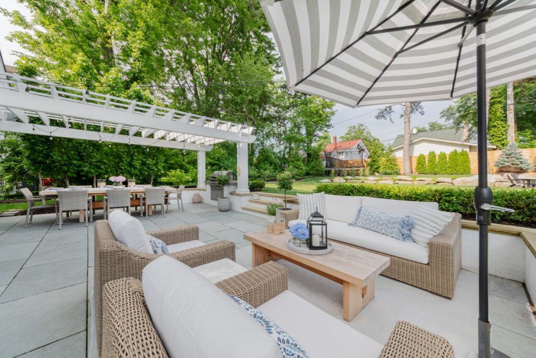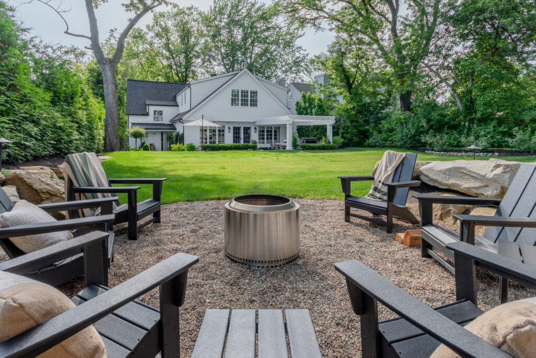

ArchitectPreston Buchtel | Design + Planning + Construction
Setback from the street and located just steps away from Rocky River Park, this residence was completely updated, remodeled, and expanded—resulting in what feels like a brand-new home tailored for the needs of a young, active family.
Upon entering, guests are welcomed by a formal living and dining room, along with a private office. These spaces flow seamlessly into a thoughtfully designed family room and an expansive, open-concept kitchen—together forming the heart of the home. This gathering space is anchored by a striking new staircase leading to the second floor.
Upstairs, a new primary suite and laundry room were constructed above the family room, while hallway bathrooms were reconfigured for more centralized access to the children’s bedrooms. A spacious game room was also added above the garage to create an additional space for family activities.
Additional features include:
