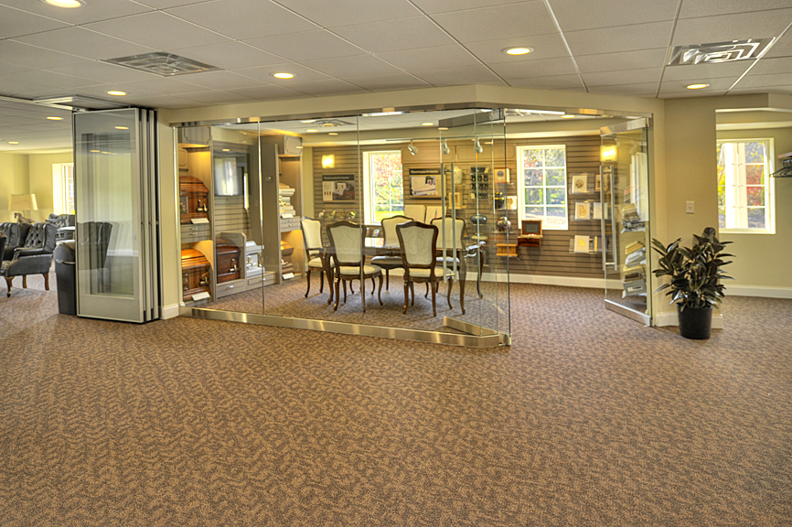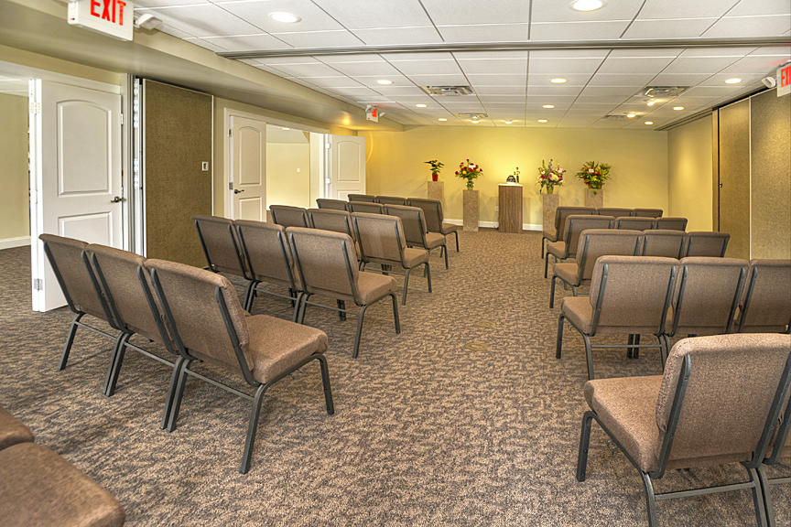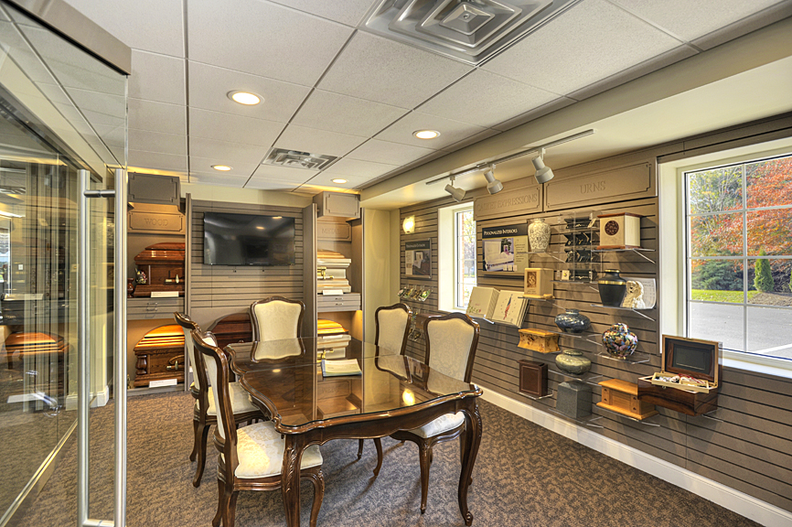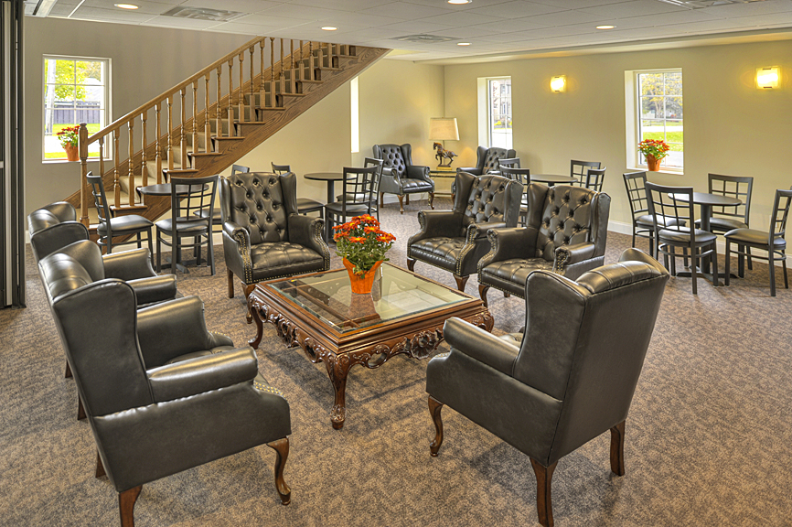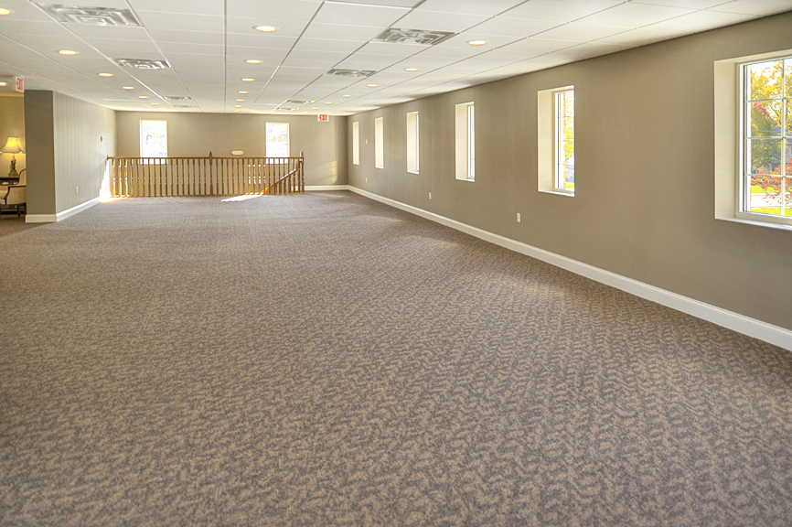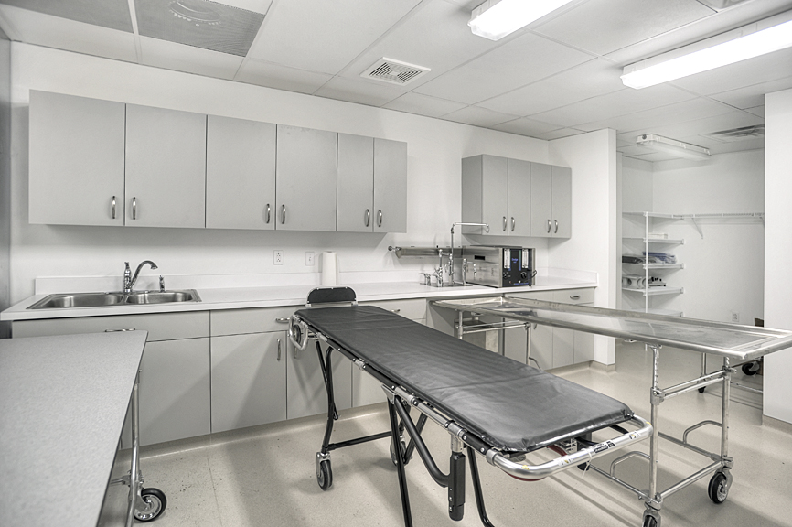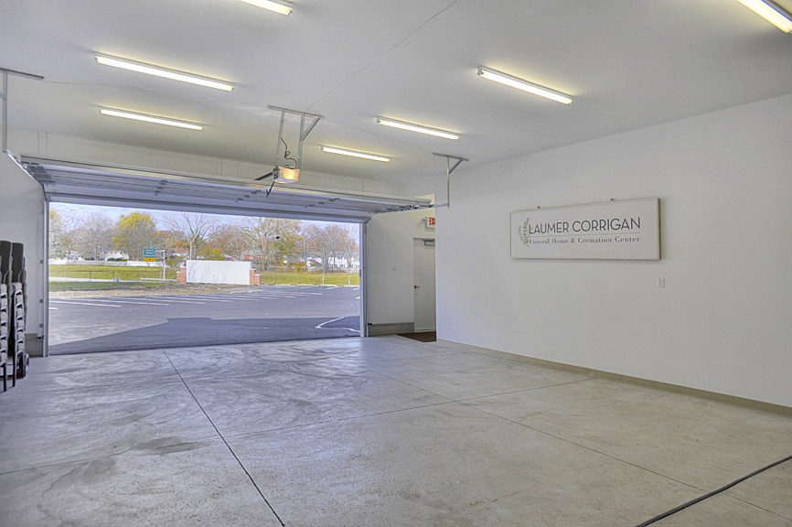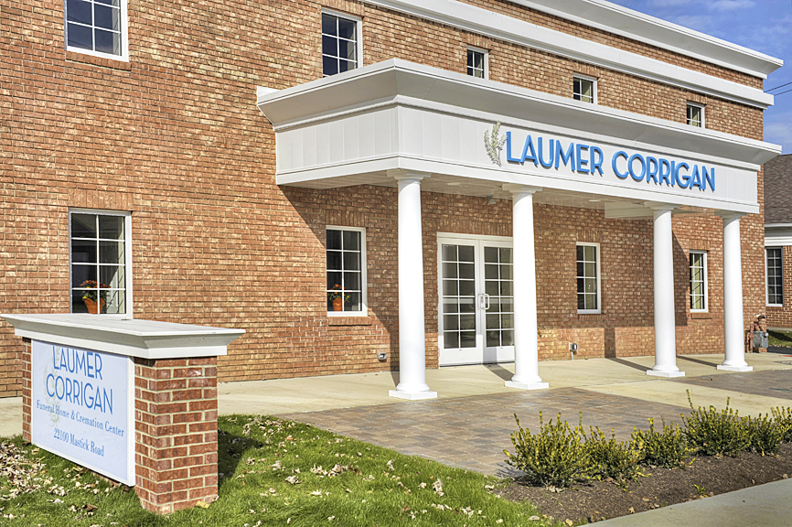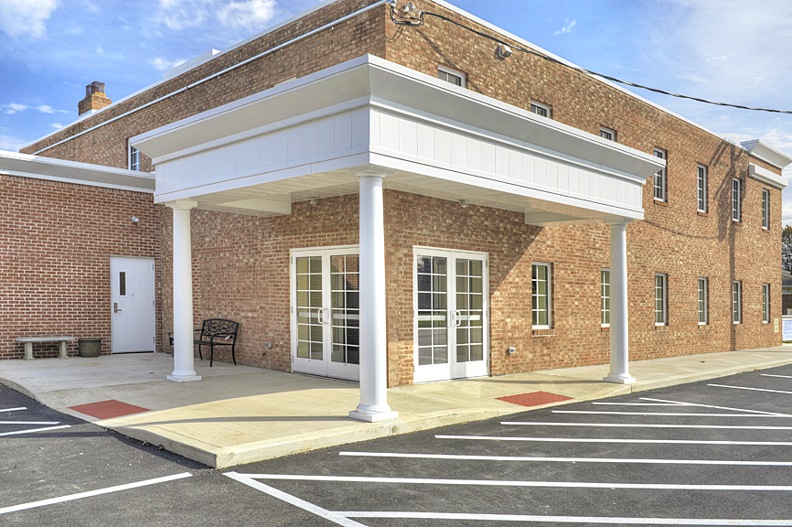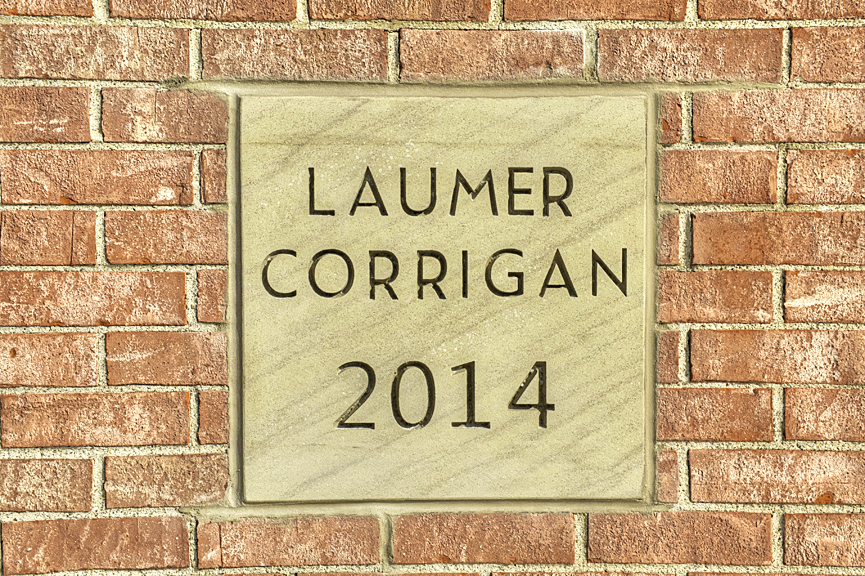The Krueger Group served as the design-build partner for the Laumer Corrigan Funeral Home & Cremation Center in Fairview Park, Ohio. Serving as the flagship location for this newly formed partnership, a 6,800-square-foot former call center was transformed into a modern space designed to offer an alternative to traditional funeral homes, blending openness with intimacy.
Design features include:
- A welcoming central foyer and hallway that creates a seamless flow throughout the facility.
- A showroom separated by a floor-to-ceiling glass wall system, which serves as an arrangement center displaying both cremation and casket products.
- Two chapels, divided by a moveable wall system, allowing for flexibility to create one large chapel or two separate spaces.
- A celebration room, complete with a wet bar and a sliding glass partition wall for privacy when needed.
- A service/load-in garage at the rear of the building, designed to provide easy access to the two-station preparation room.
- A fully equipped two-station preparation area and a walk-in cooler.
- A second-floor reception area, accessible via an elegant oak stairwell or a fully ADA-compliant elevator for accessibility.
- New entry canopies were constructed at both the Mastick Road and parking lot entrances, enhancing the building’s curb appeal and functionality.


