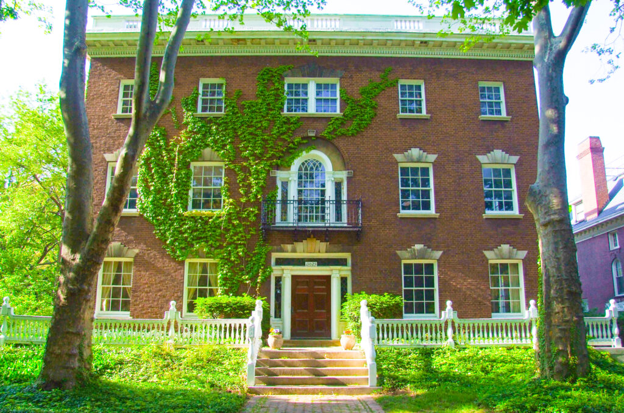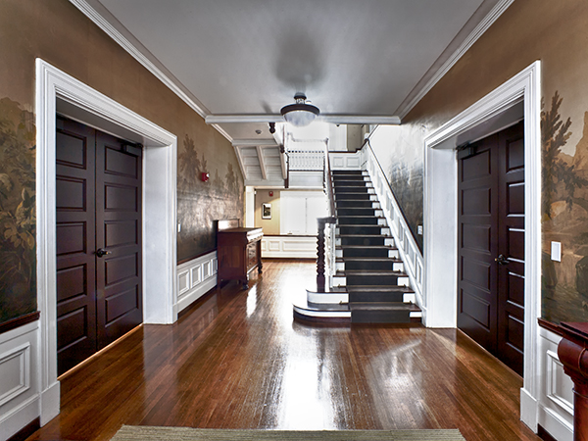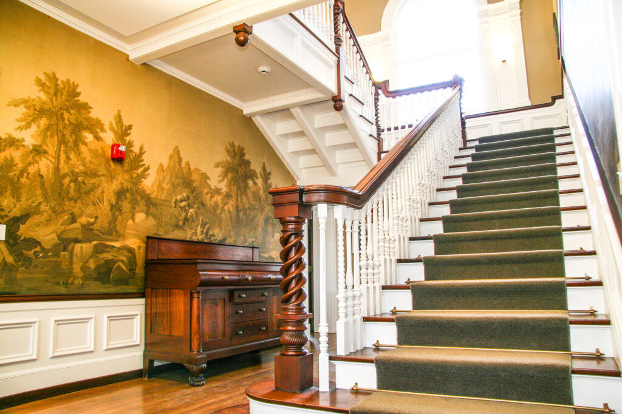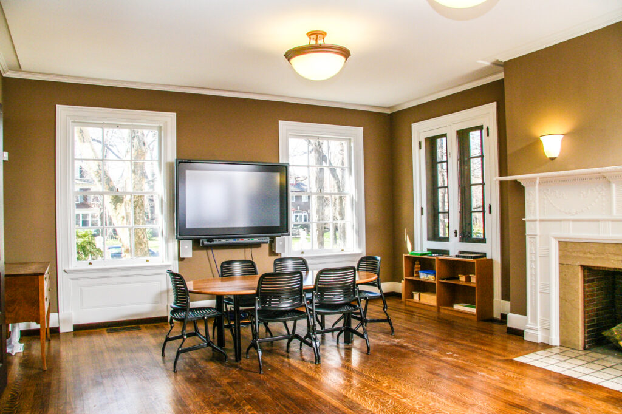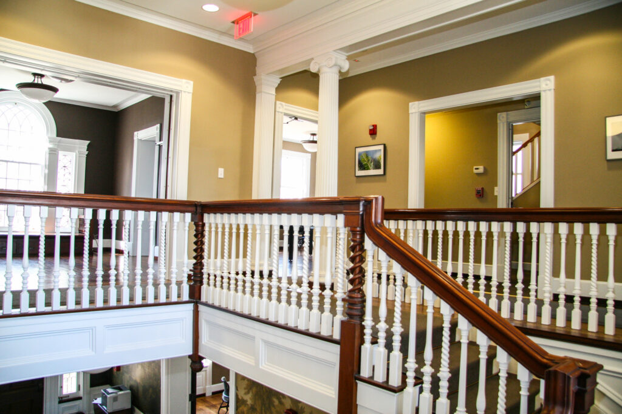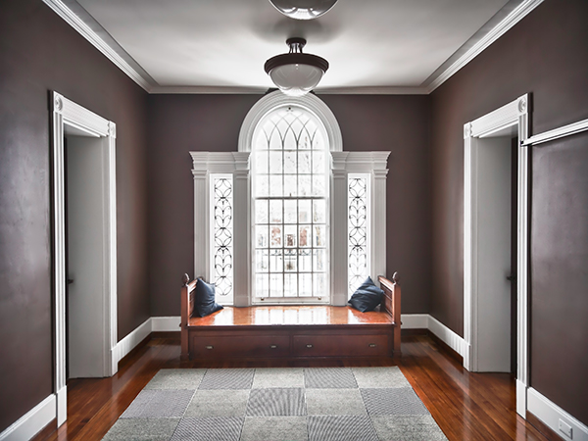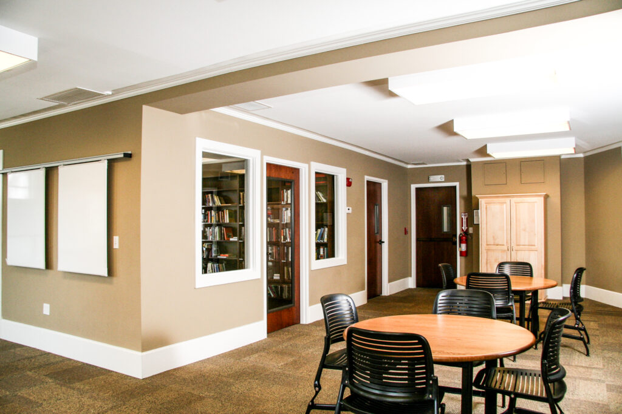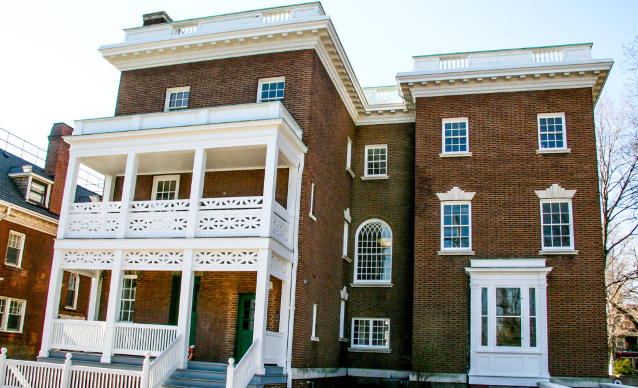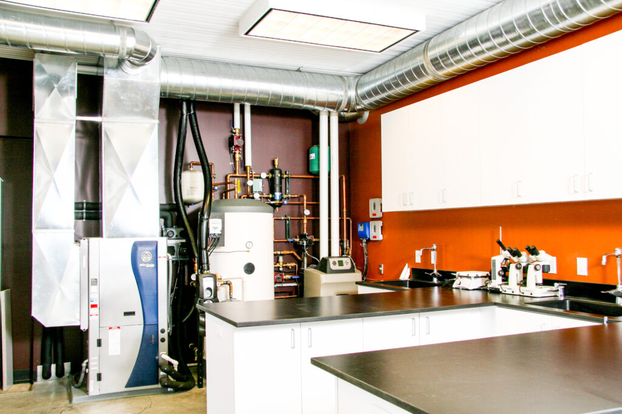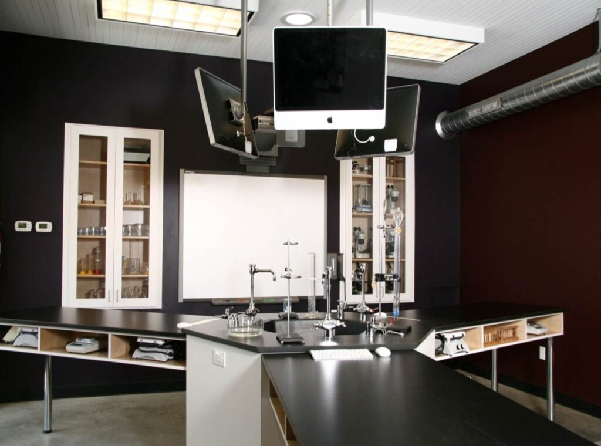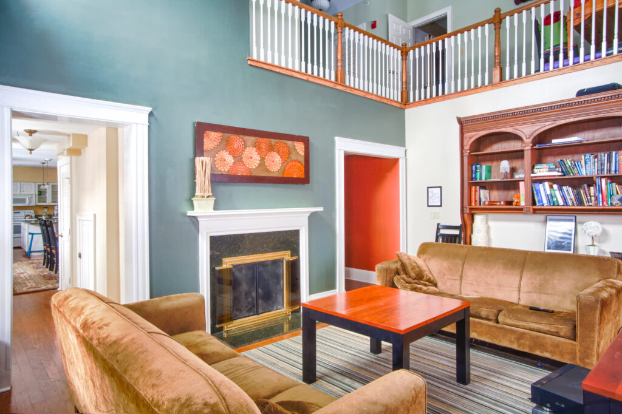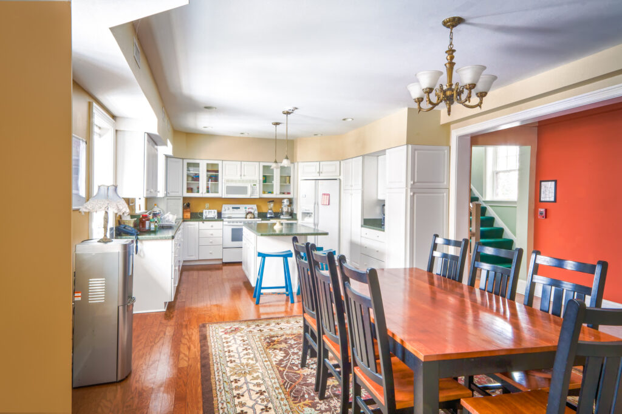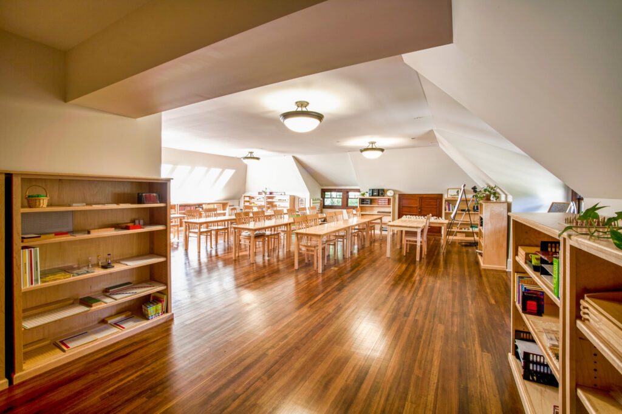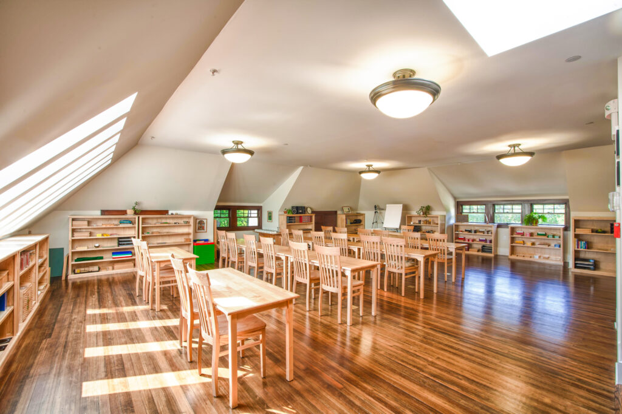

ClientMontessori Development Partnerships
ArchitectBlatchford Architects
Montessori Development Partnership looked to The Krueger Group to build the nation’s first private Montessori high school campus in Cleveland’s University Circle.
Opened in 2008, the Montessori High School at University Circle campus has since expanded to include seven buildings. During the first phase of construction, the following work was completed:
Subsequent projects involved the renovation of the Ferris House and adjoining coach house, as well as the Friends Meeting House, which provided additional amenities such as a dining hall, classrooms, a larger art studio, a theater hall, and dormitory spaces.
These buildings represent The Krueger Group’s 1st – 4th and 7th – 10th successful renovations on Magnolia Drive, showcasing our commitment to revitalizing historic structures for modern educational use.
+ In 2011, our renovation of the Straub House was awarded the “Preservation Achievement Award” from the Cleveland Restoration Society.
