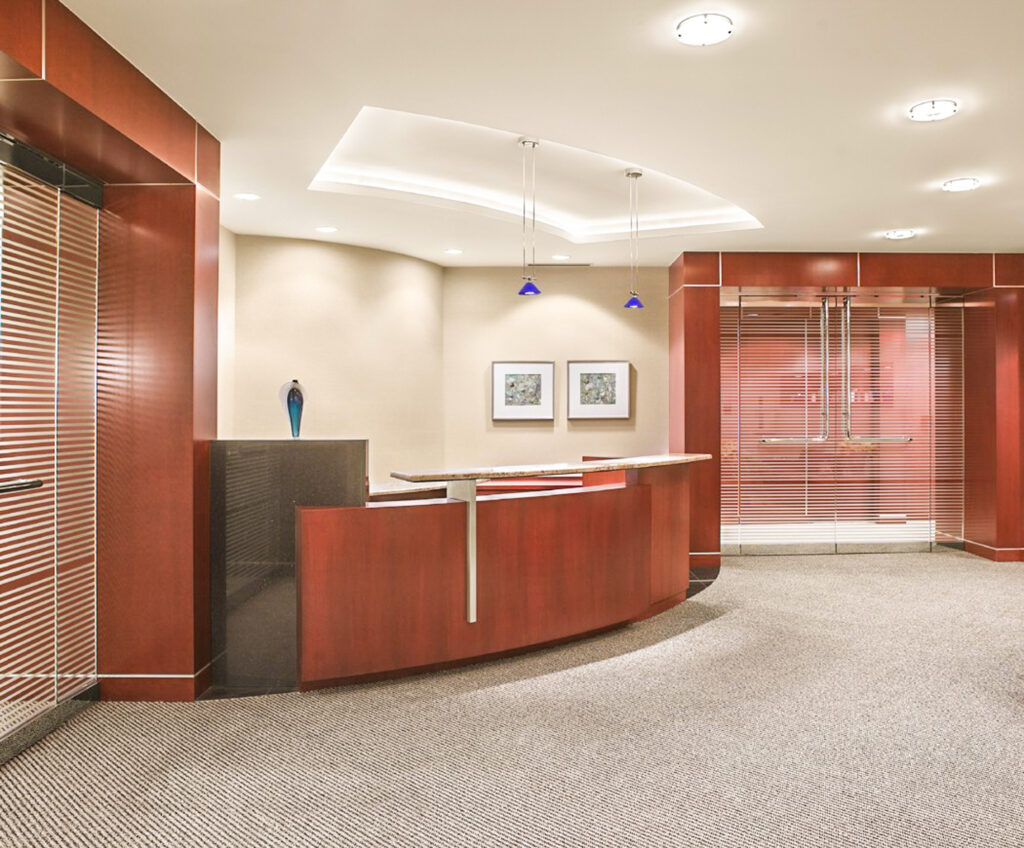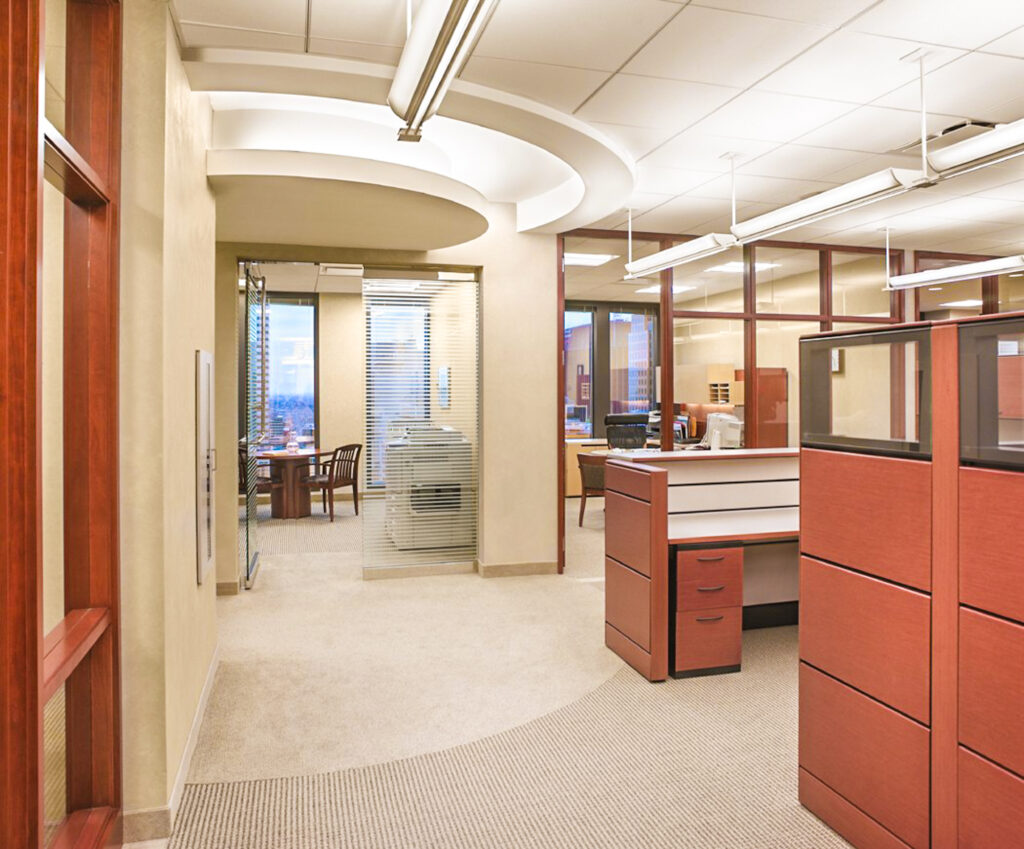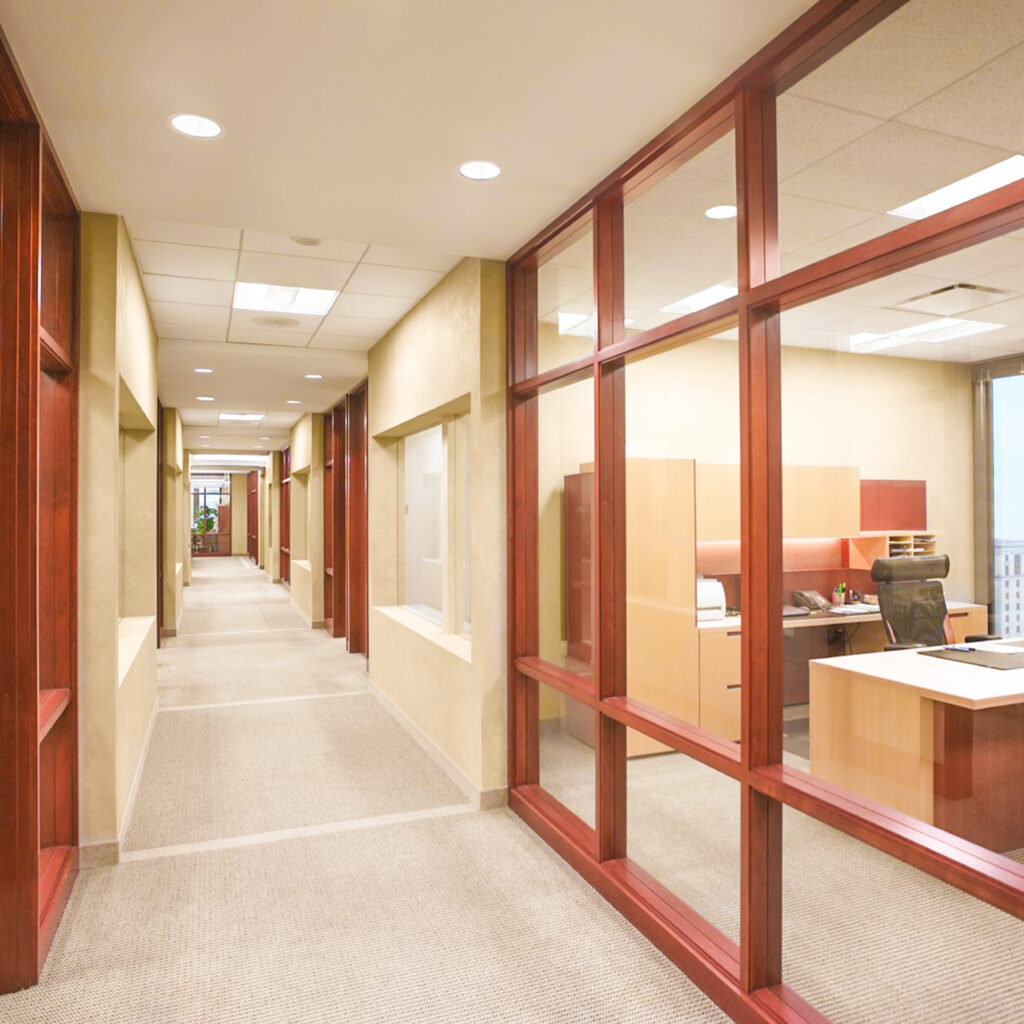When Outokumpu Metals Group Inc. (OMG), a publicly traded producer of specialty chemicals headquartered in Cleveland, Ohio, was looking to consolidate their corporate office footprint, they relied on their continued relationship with The Krueger Group to fulfill the task.
Located on the 15th floor of Cleveland’s Key Tower, the new space, serving as the operations hub for 6,000+ employees, was designed to embody their position as a global leader in their market sectors, design features include:
- Private offices along the perimeter of the floor, including executive offices at the four corners, allowed for sweeping views of downtown Cleveland and Lake Erie.
- High-end millwork, lighting, flooring and finishes throughout the entire space.
- Custom designed reception counter along with floor to ceiling etched glass doors.
Additional projects completed by The Krueger Group for OMG and its predecessor, Mooney Chemicals, include:
- The renovation of the 35th, 36th, 37th and 39th floors of Cleveland’s Terminal Tower for the executive offices of Mooney Chemicals Inc. Historical note: the 35th floor of the Terminal Tower was originally built out as the Van Sweringen Suite by the building developers, railroad barons Oris Paxton and Mantis James Van Sweringen.
- The Krueger Group participated in the site selection and represented OM Group in the acquisition of a 50,000 square feet facility for the new home of the OMG Americas Technical Center located in Westlake, Ohio. In addition to renovating the existing facility, 20,000 square feet of offices and lab space was added for the R&D teams.




