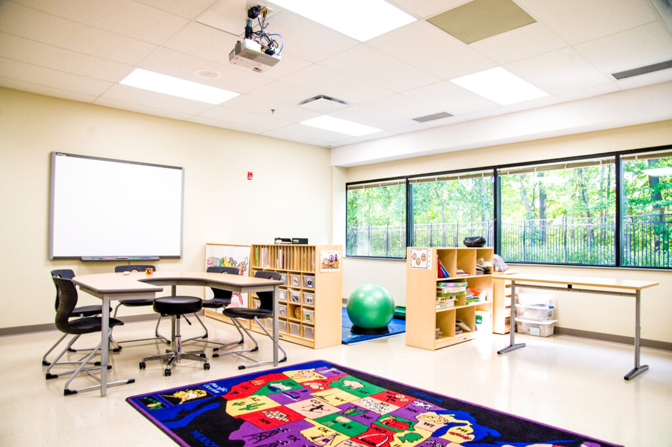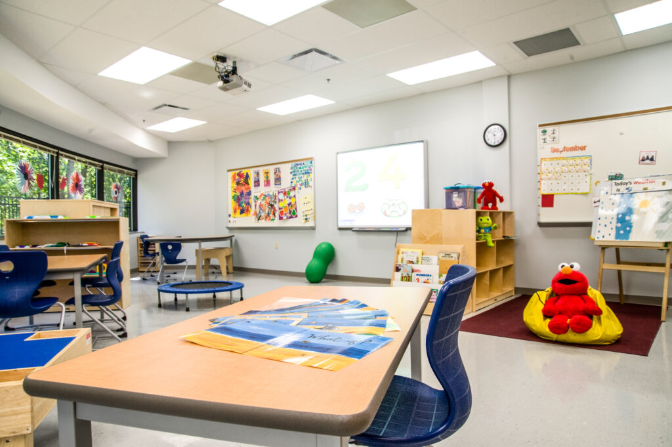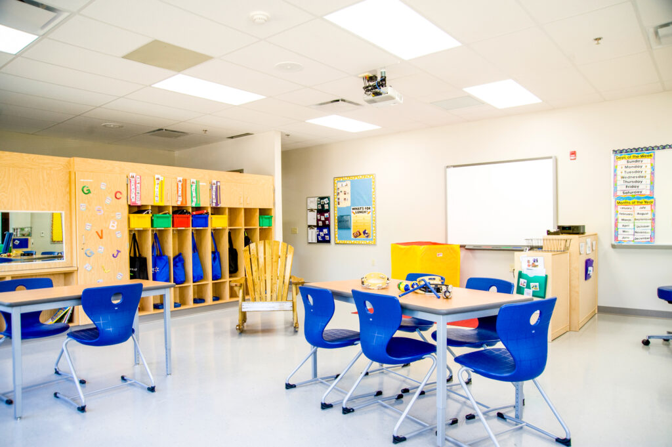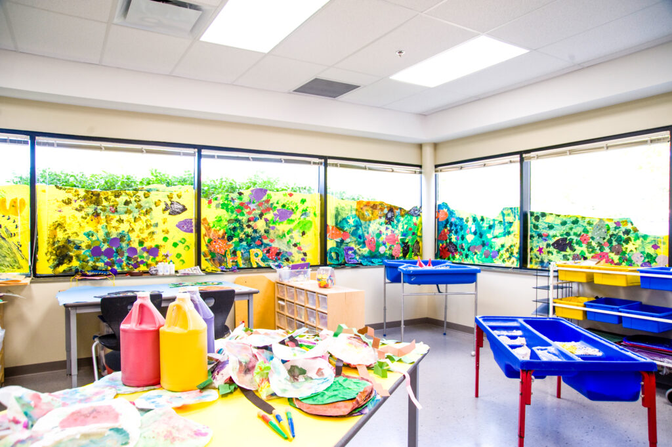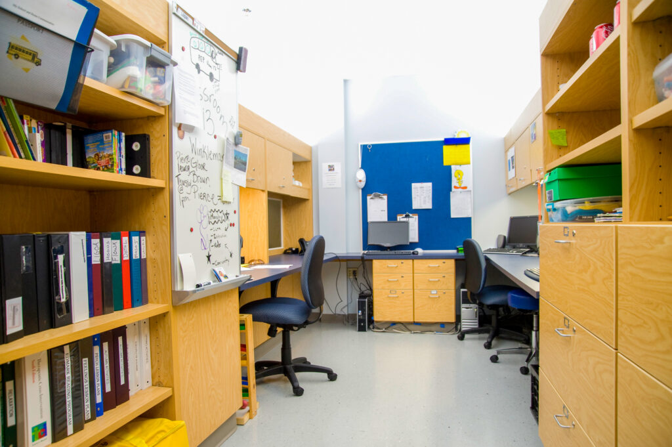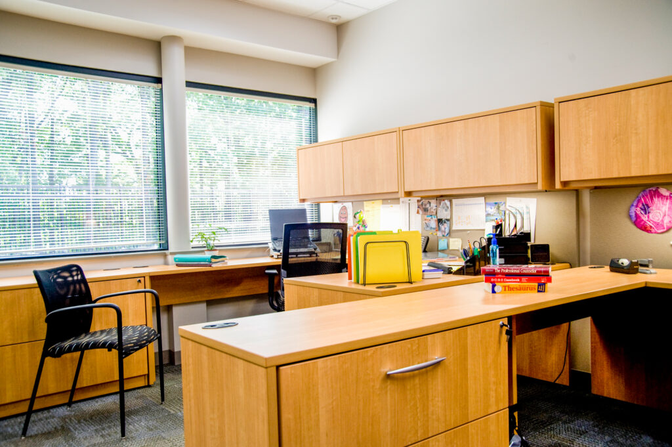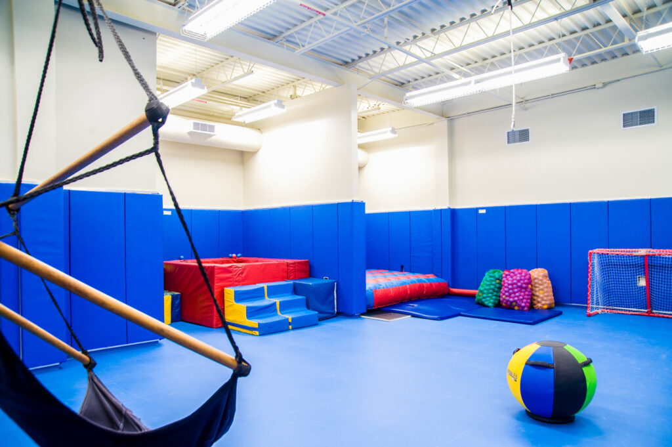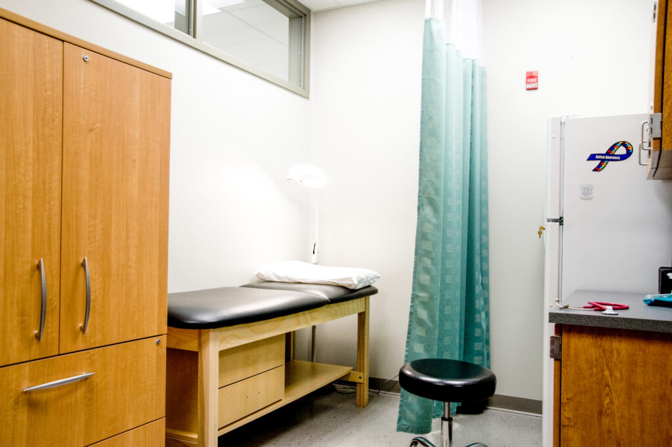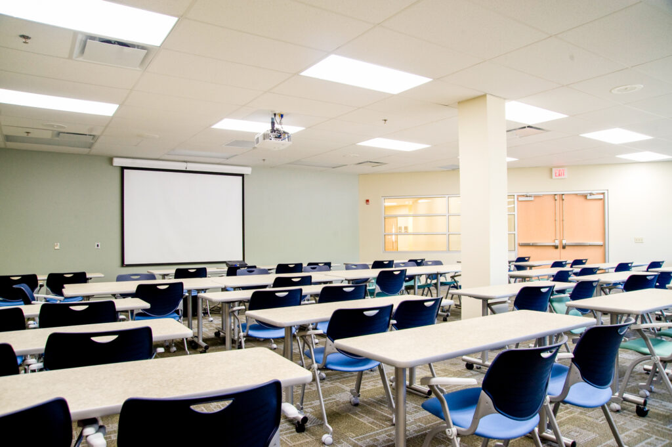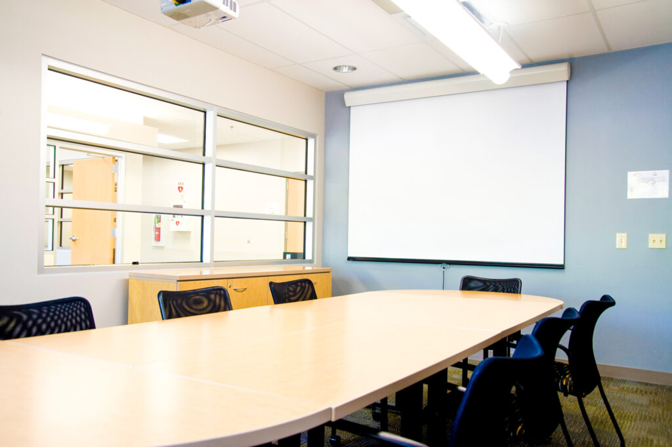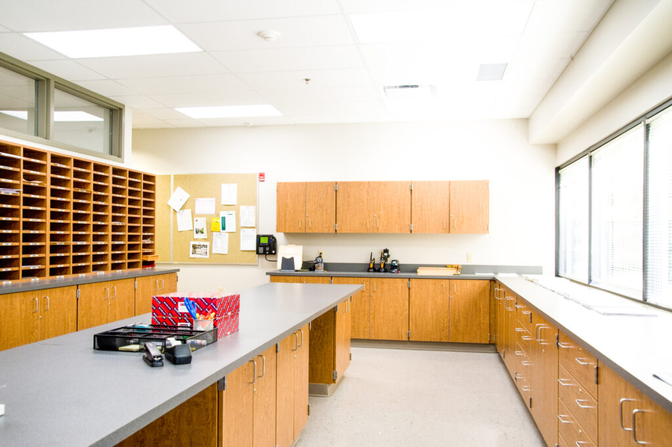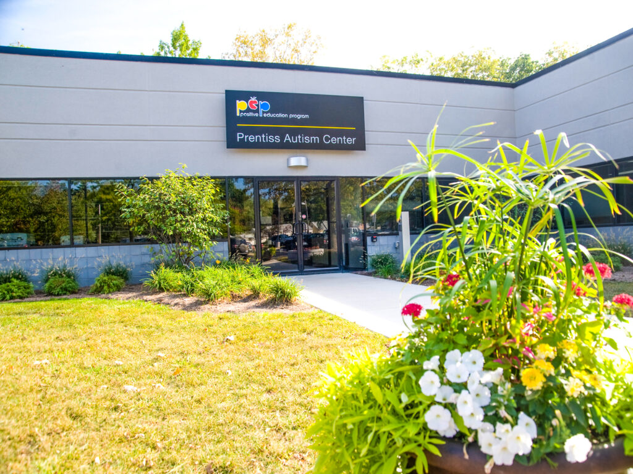

ClientPositive Education Program
ArchitectArchitectural Vision Group
The Positive Education Program’s LEED Silver-certified Prentiss Autism Center is a 33,000 square-foot, state-of-the-art facility designed to meet the learning and training needs of students and teachers across the metropolitan area. The Krueger Group, in addition to assisting PEP with site selection, served as the construction manager for the renovation of a former office building in Fairview Park.
The design of the center was meticulously planned with the needs of the student population in mind, resulting in a sustainable, utility-efficient building that incorporates cutting-edge green technologies, including:
Upon completion, the facility offers the following spaces:
+ The Plain Dealer’s article about this project.
