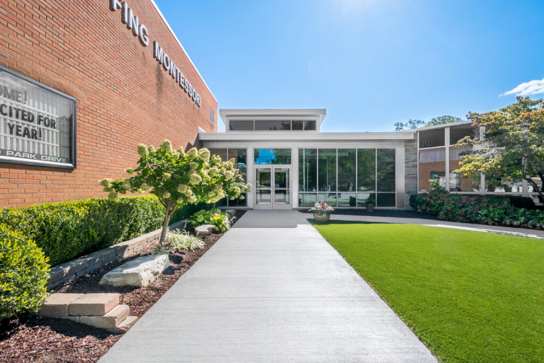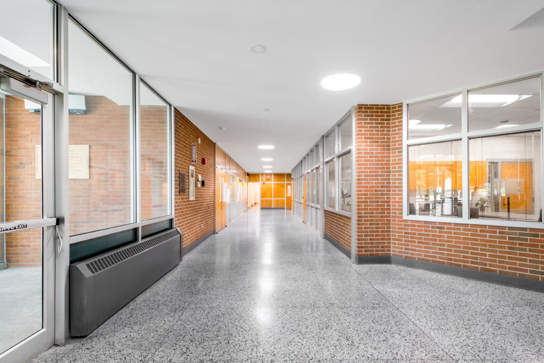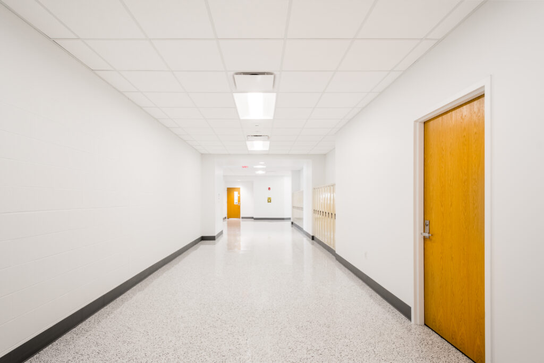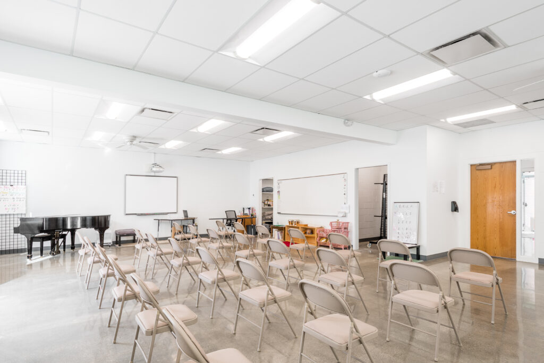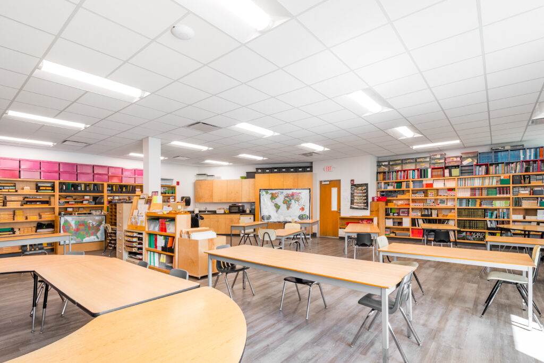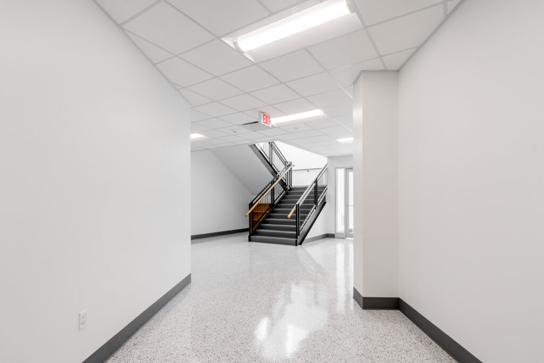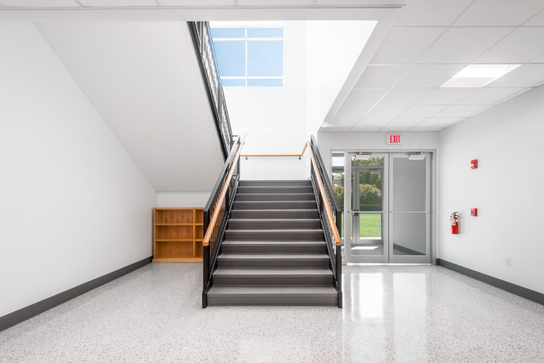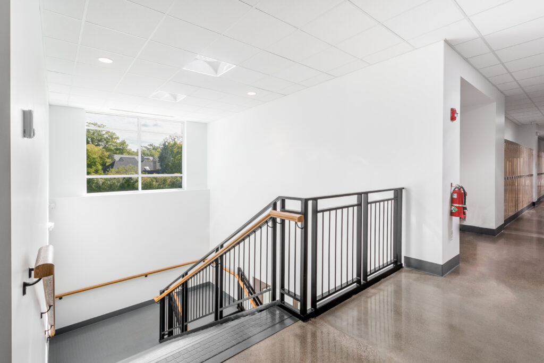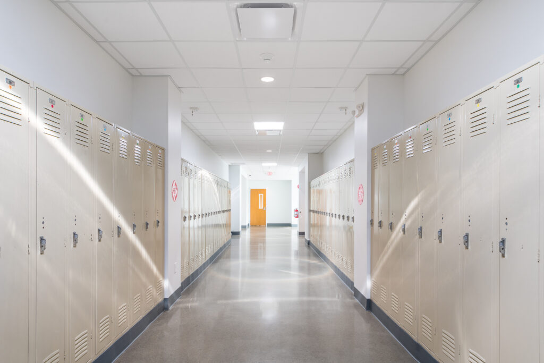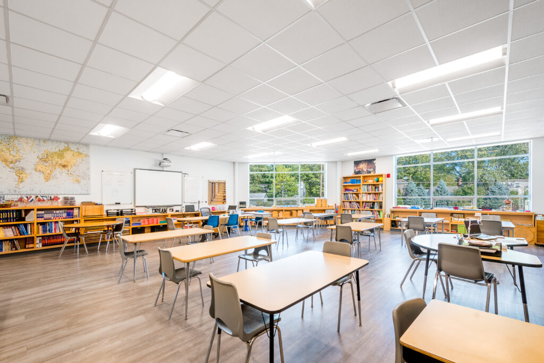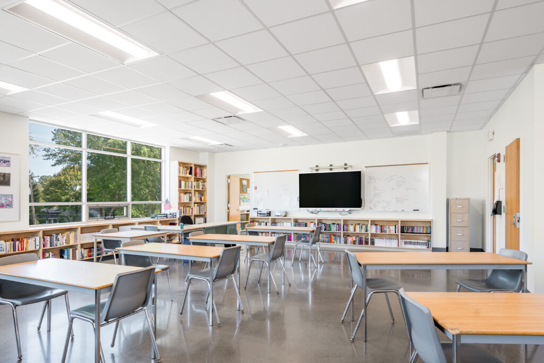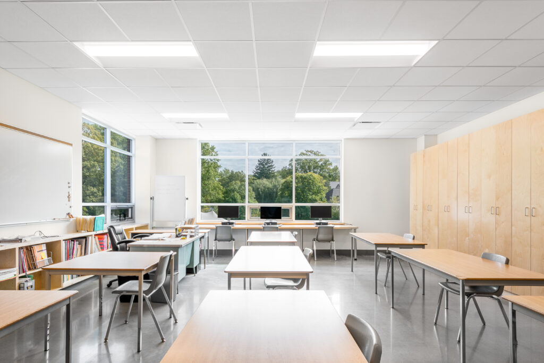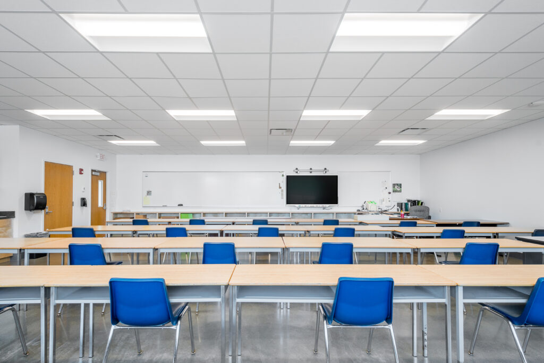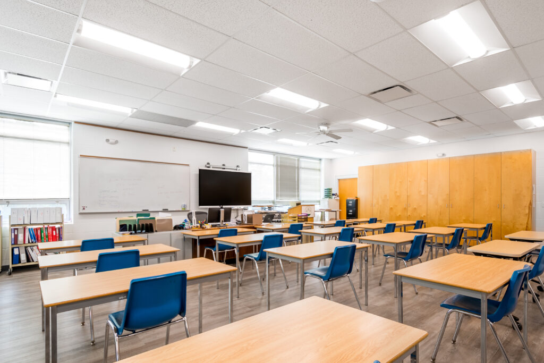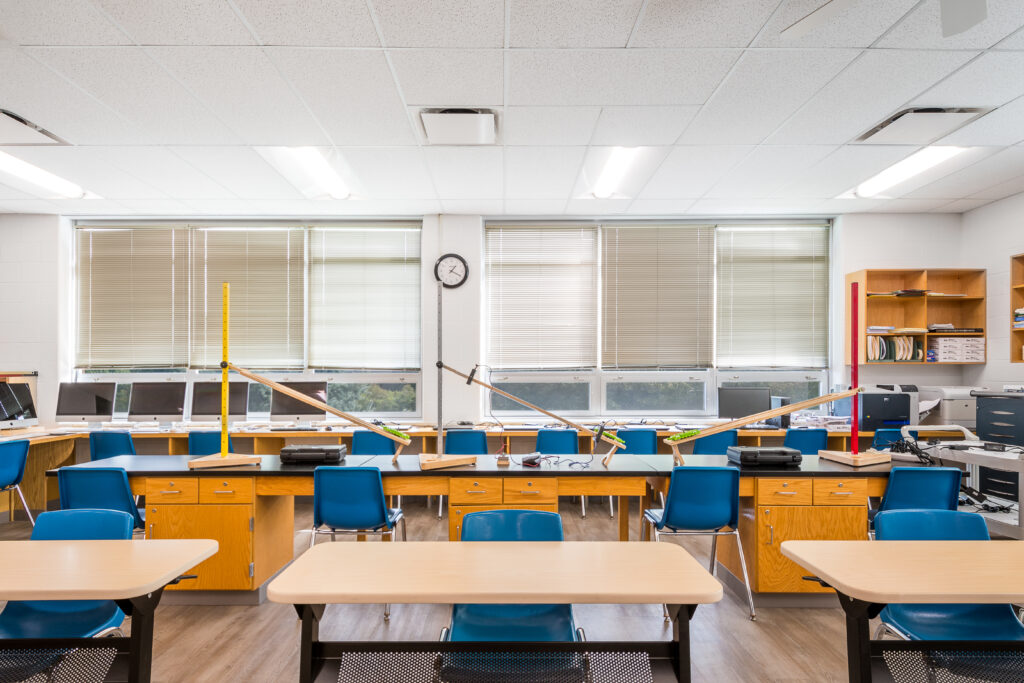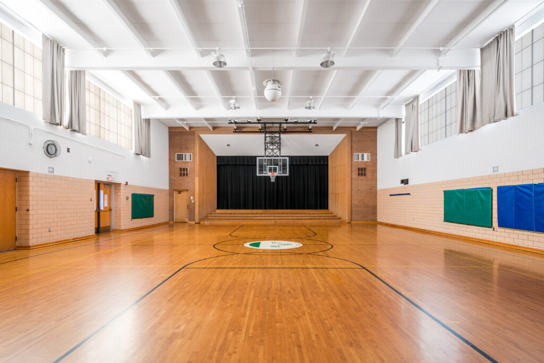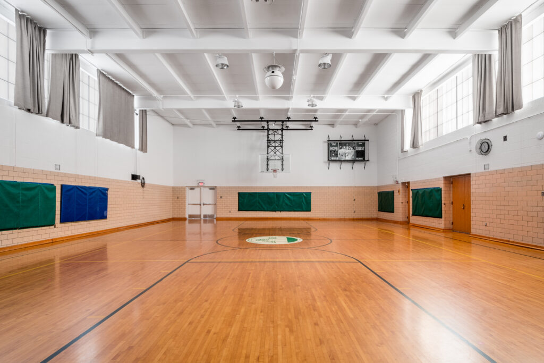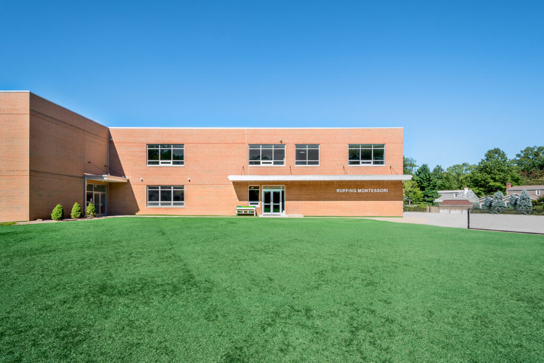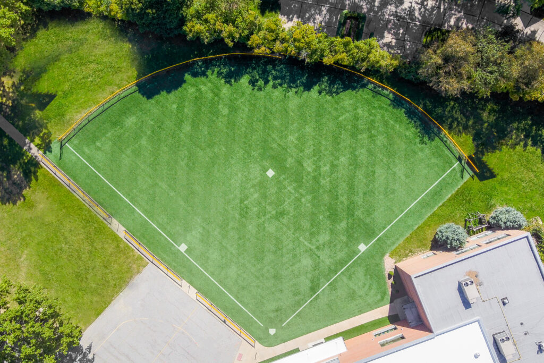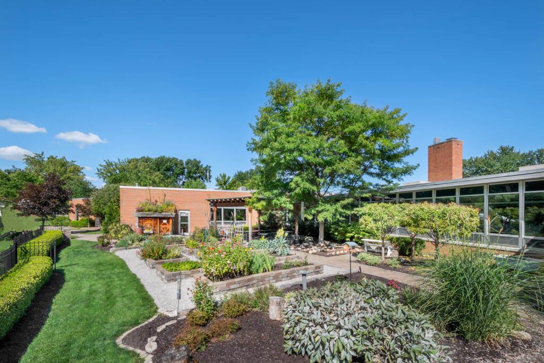

ClientRuffing Montessori School
ArchitectHSB Architects + Engineers
The Krueger Group’s longstanding partnership with Ruffing Montessori School spans over three decades, and encompasses more than 20,000 square feet of additions, over 30,000 square feet of renovations, the installation of a 2,250-square-yard synthetic turf baseball field, and a 750-square-yard learning garden.
In 2020, the school embarked on its largest project to date, adding a 7,500+ square-foot second story and renovating more than 15,500 square feet of the existing building. This long-awaited enhancement brought the school’s facilities up to the standards of its educational mission. The full scope of work included:
Additional renovations included:
