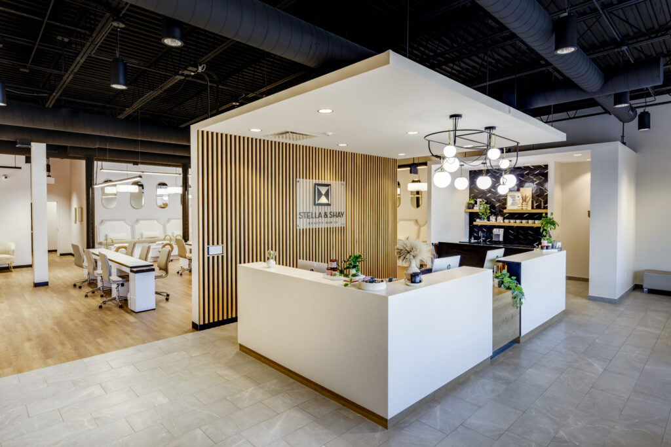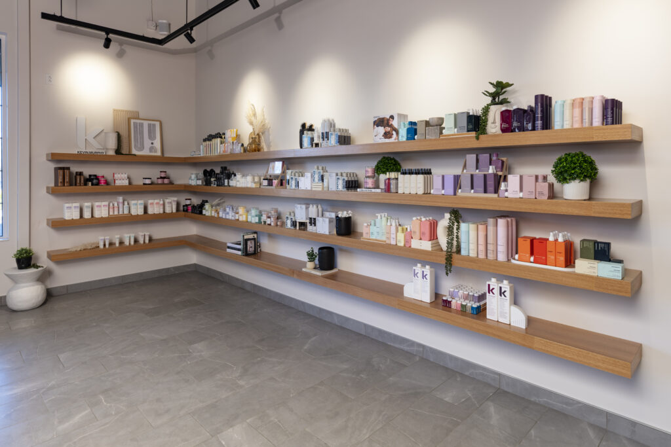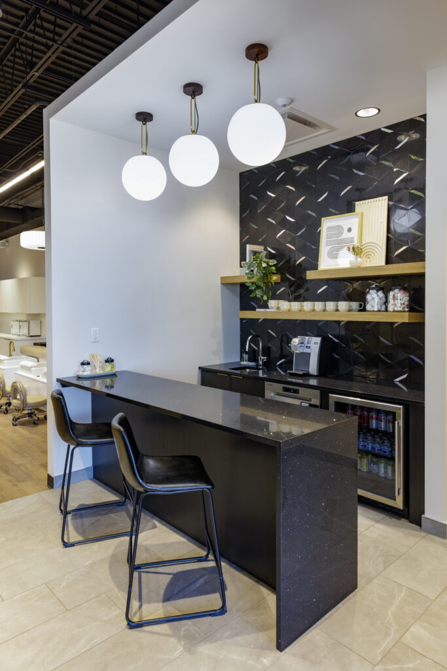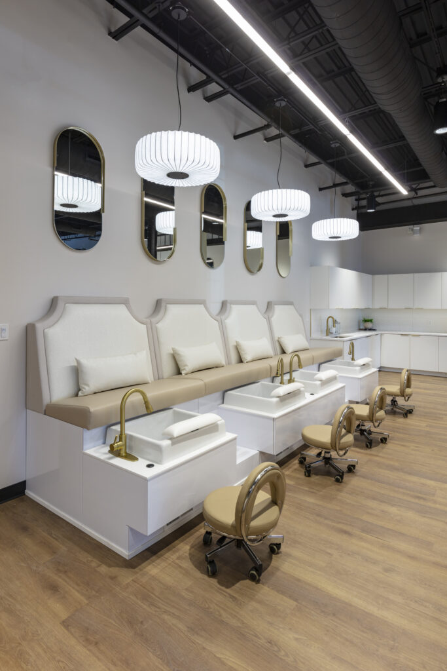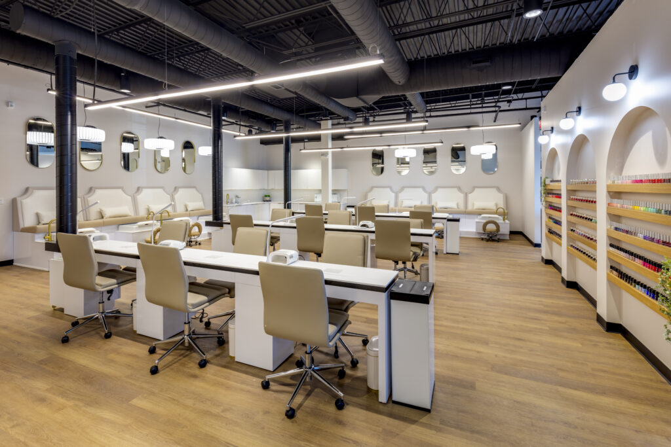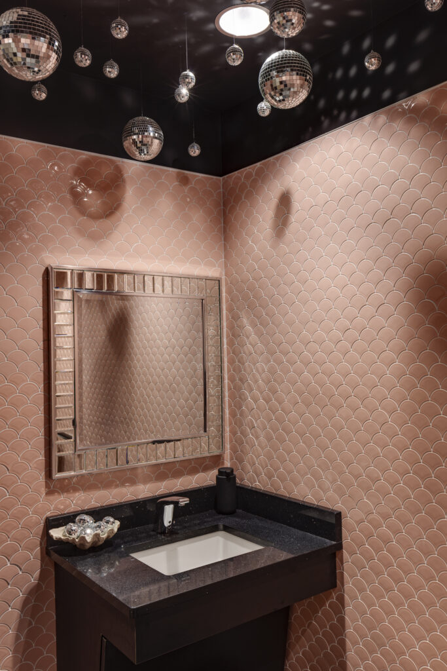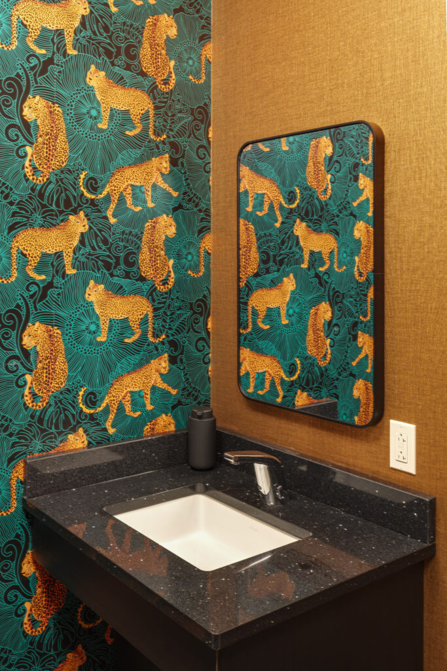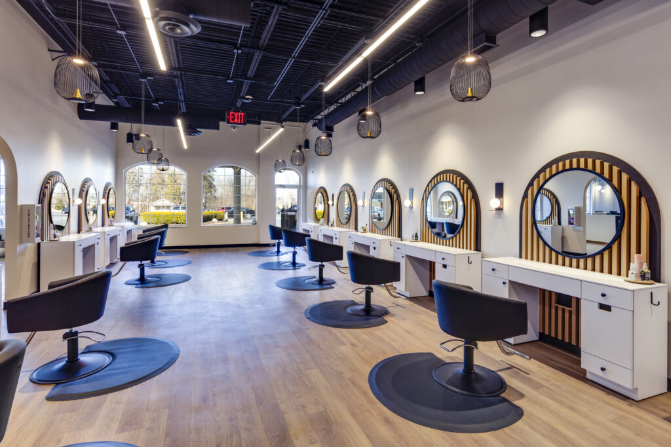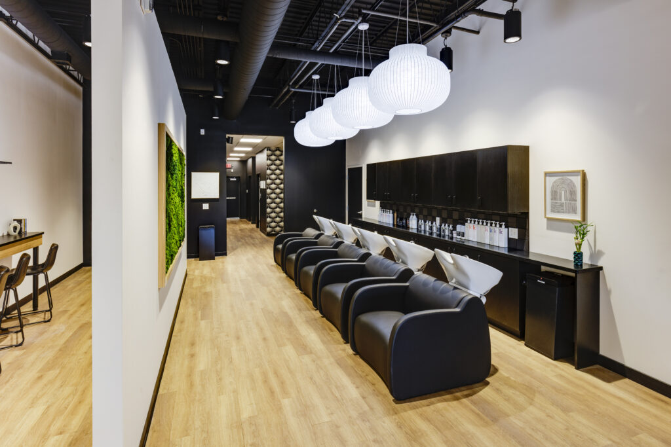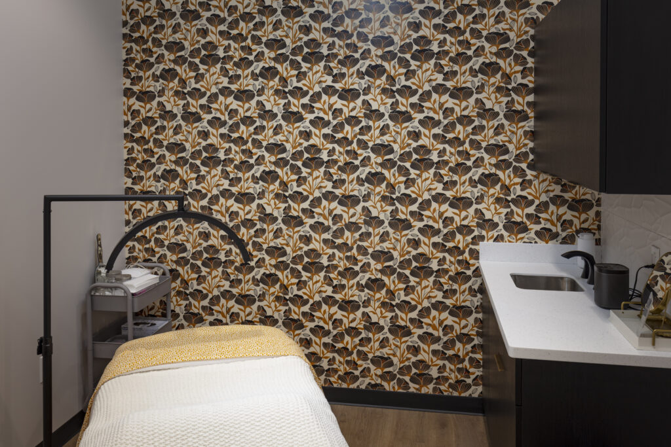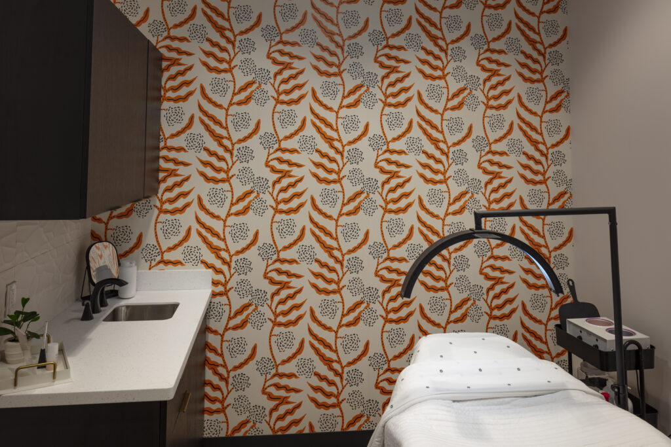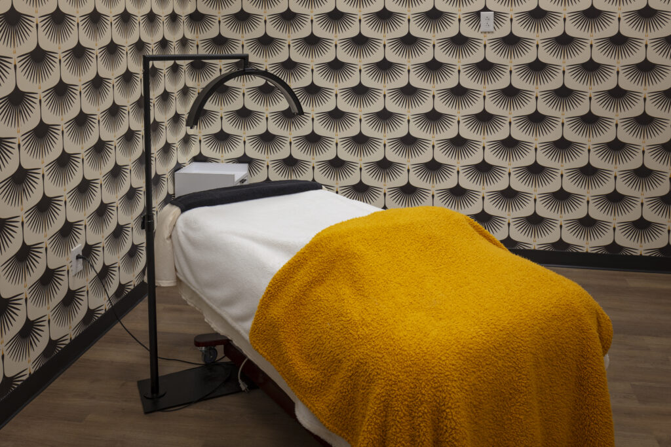The Krueger Group’s interiors team was responsible for the storefront renovation of Stella & Shay’s newest beauty bar, located just steps away from their previous space.
The newly completed beauty bar boasts a stylish and functional layout, featuring:
- A 12-chair hair studio for vibrant styling sessions.
- A nail studio equipped with 18 manicure chairs and 8 pedicure chairs for maximum client comfort.
- 5 shampoo chairs for efficient hair washing.
- 4 spa rooms designed for ultimate relaxation.
- 3 eyebrow stations for expert brow shaping and grooming.
- A dedicated hair processing station for seamless service.
- A spray tan room offering a private space for tanning services.
- 2 offices for administrative tasks and management.
In addition to the thoughtfully designed layout, the beauty bar features several premium finishes:
- Hand-selected wallpaper and light fixtures that add a curated touch of elegance.
- A stunning oak wood slat feature wall at the reception area, custom built by a master carpenter.
- A striking floor-to-ceiling pink fan mosaic wall tile in the nail studio bathroom, adding a playful yet refined touch.
- Oak wood floating shelves at the merchandise station for a clean and modern look.
- Custom-built wood slat arches with circular mirrors at each chair in the studio, enhancing both form and function.
- Exposed open ceilings with spiral ducts sprayed black, blending seamlessly with the black ceiling for an industrial-chic vibe.


