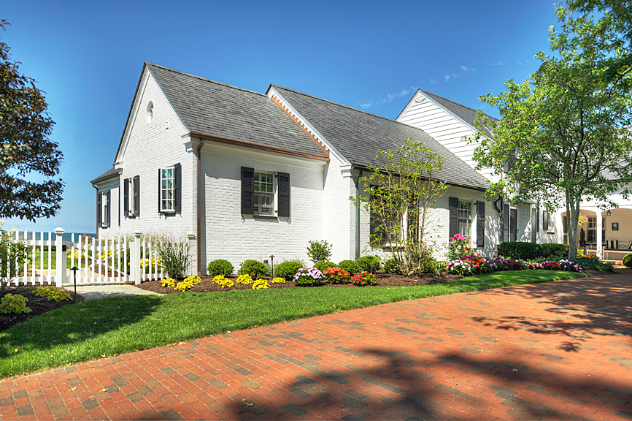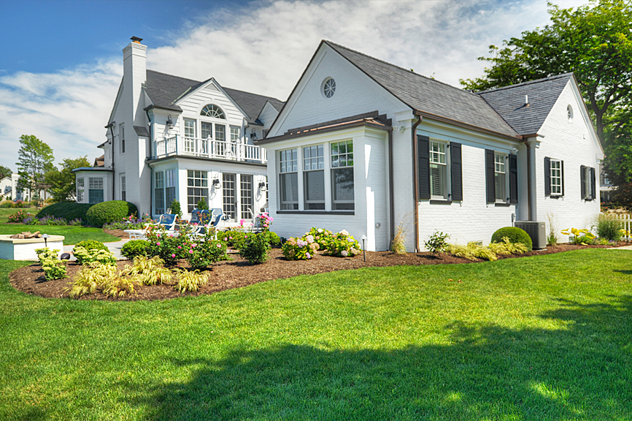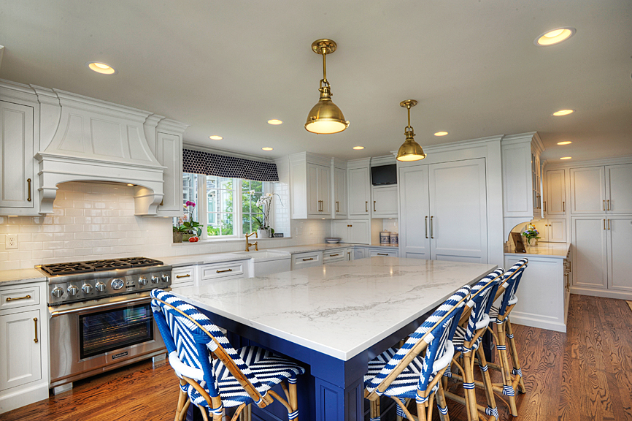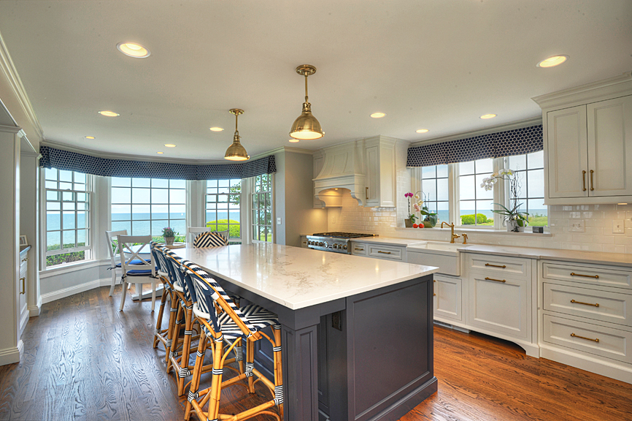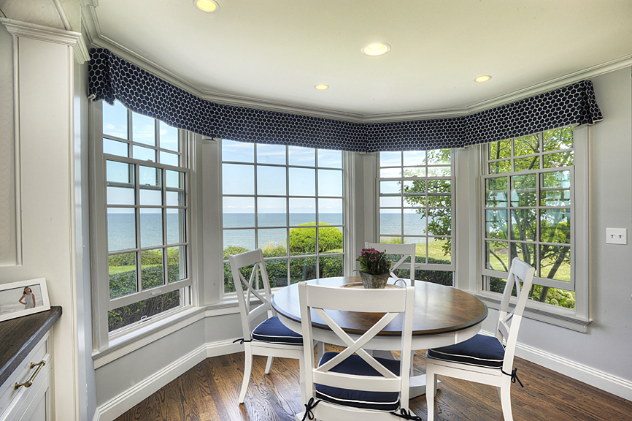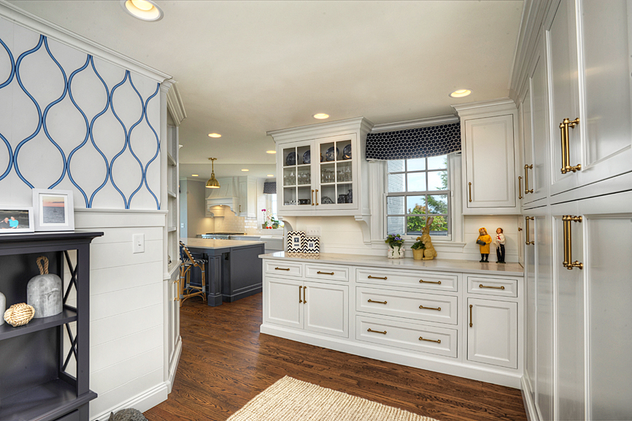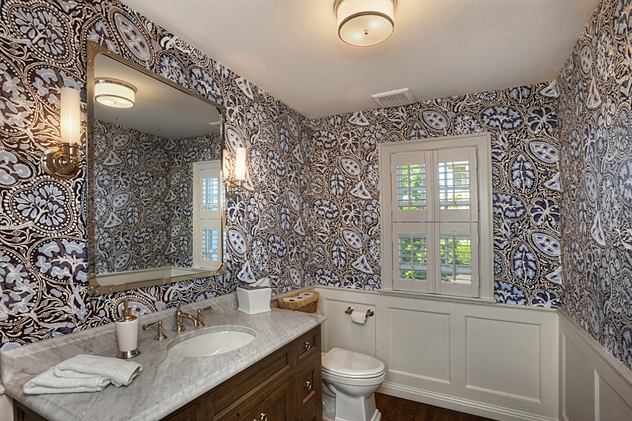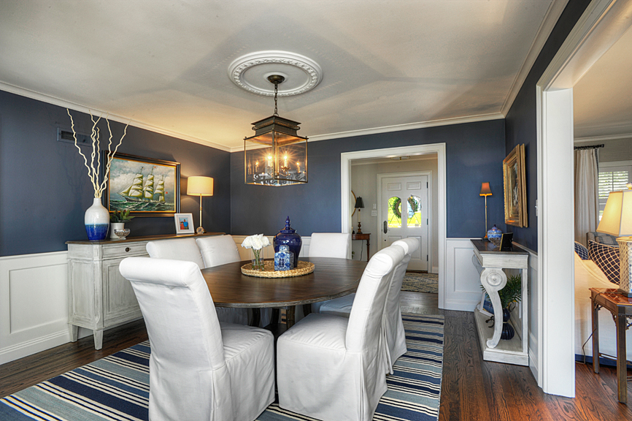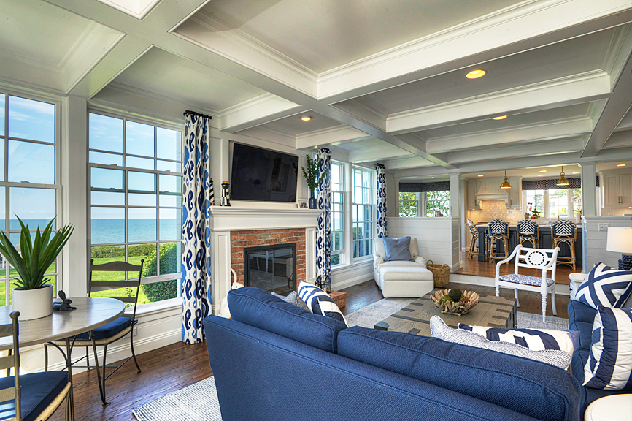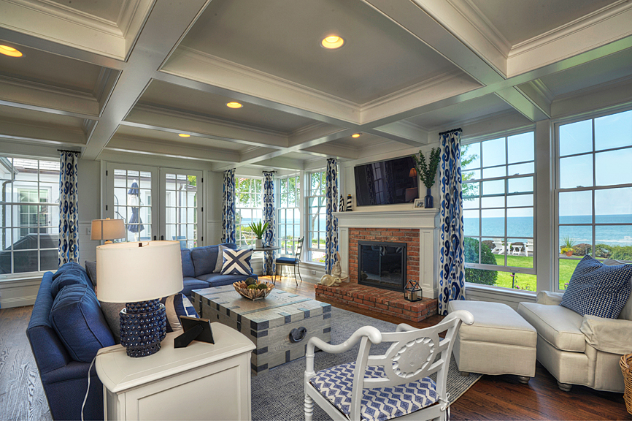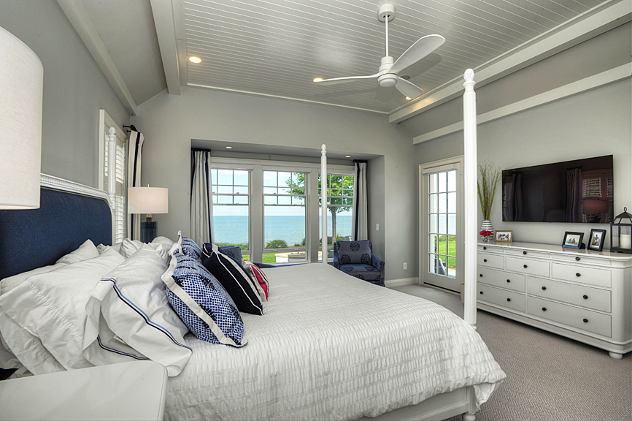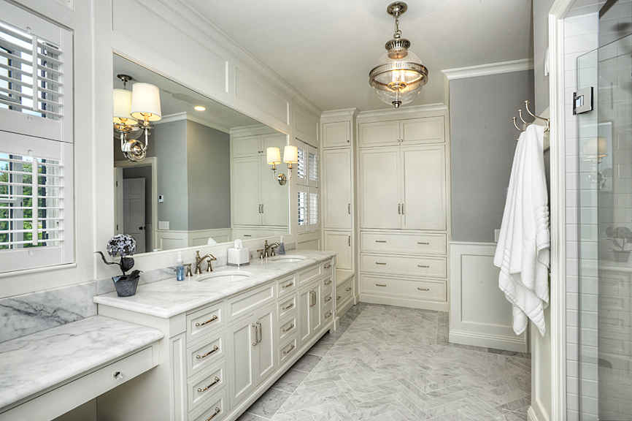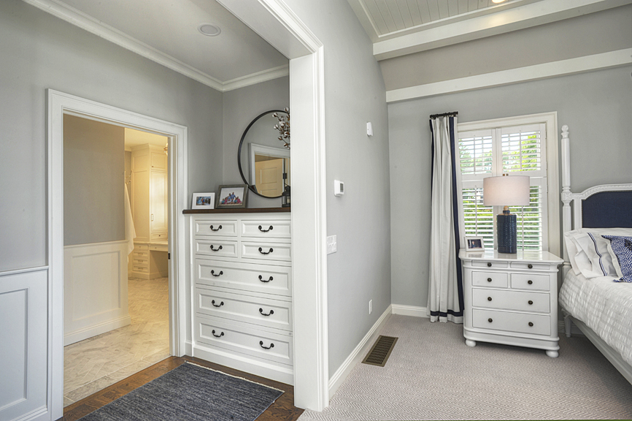

ArchitectCharles Fazio & Associates
For this residence in the Beachcliff I neighborhood of Rocky River’s Tangle Town, The Krueger Group seamlessly integrated a 675-square-foot primary suite onto the home’s west elevation, fulfilling the homeowner’s vision for one-story living.
Located just around the bend from a prominent Lake Erie outcropping beloved by Rocky River residents, the design emphasized privacy from the earliest planning stages. Equally important was capturing the morning light through generous window placement. The result is a thoughtfully designed, spacious primary suite, subtly offset at the front and extending 20 feet beyond the existing foundation at the rear, where it opens to a private patio.
Upon completion, the suite features:
Exceptional care was taken to ensure the addition blended seamlessly with the original structure, including:
