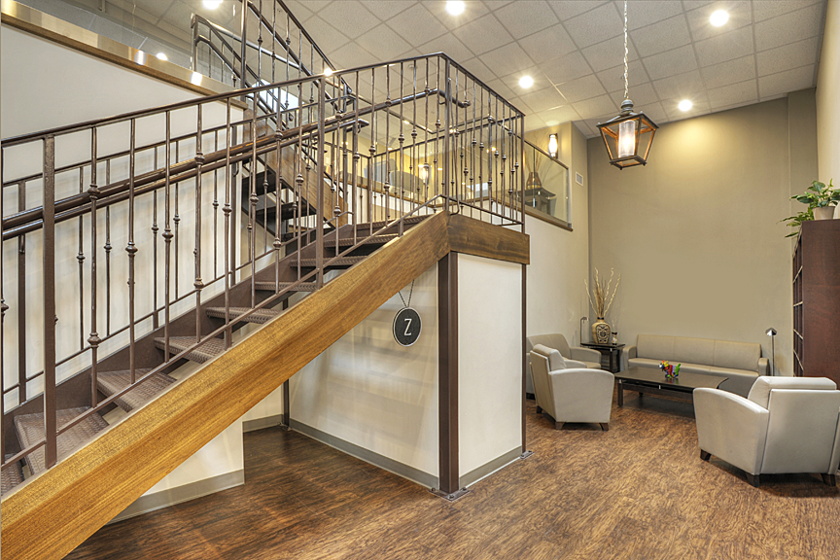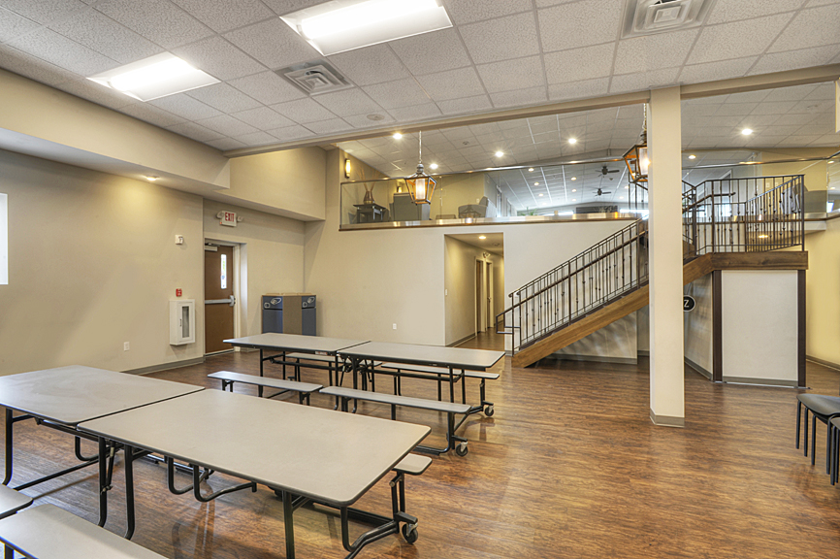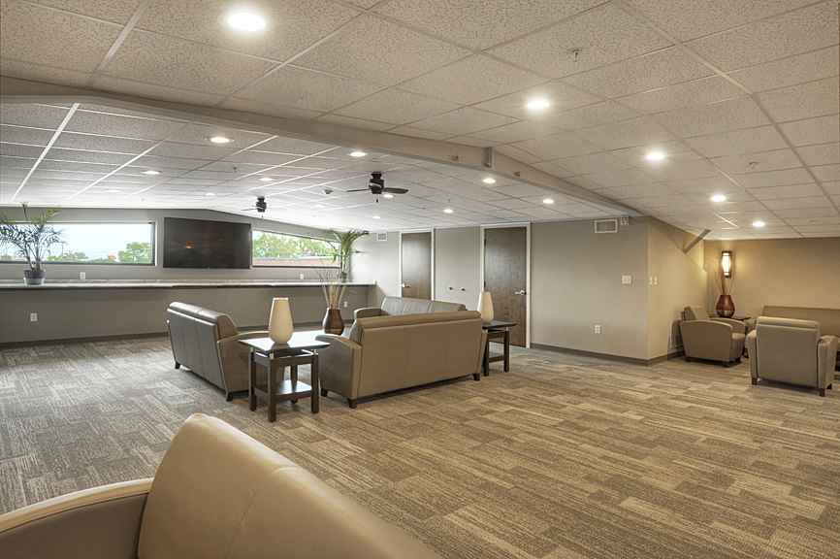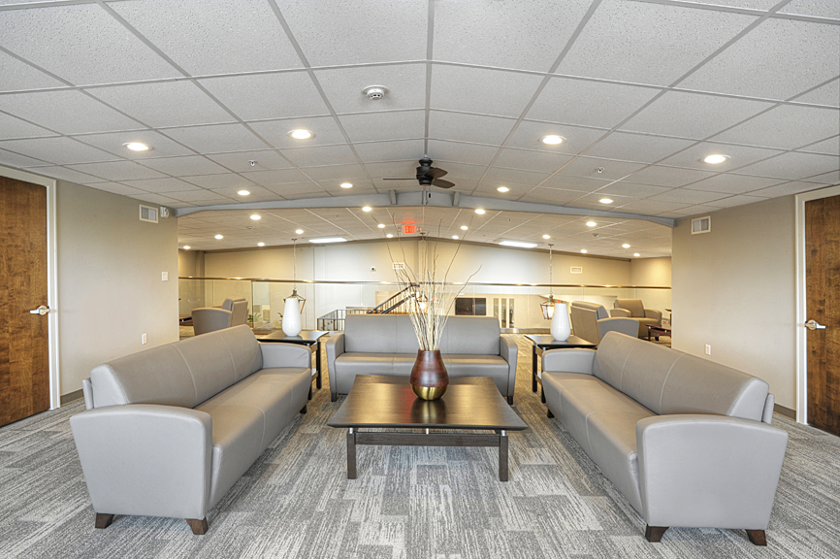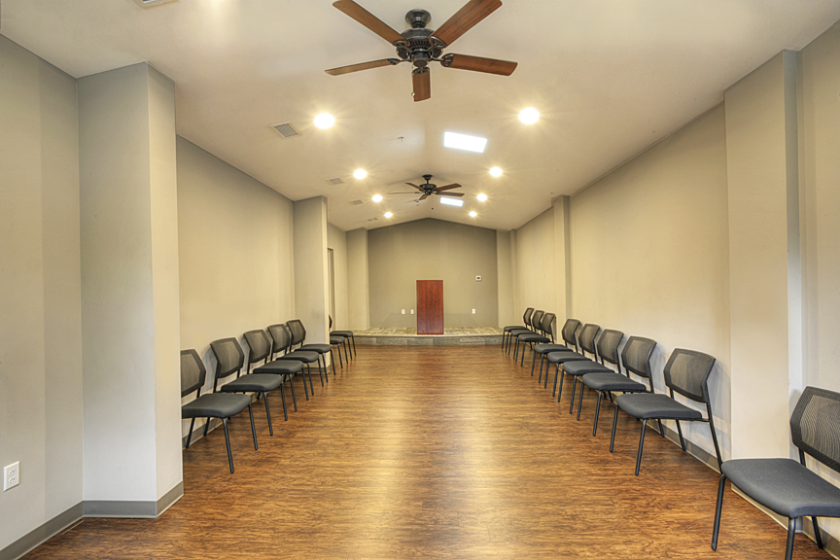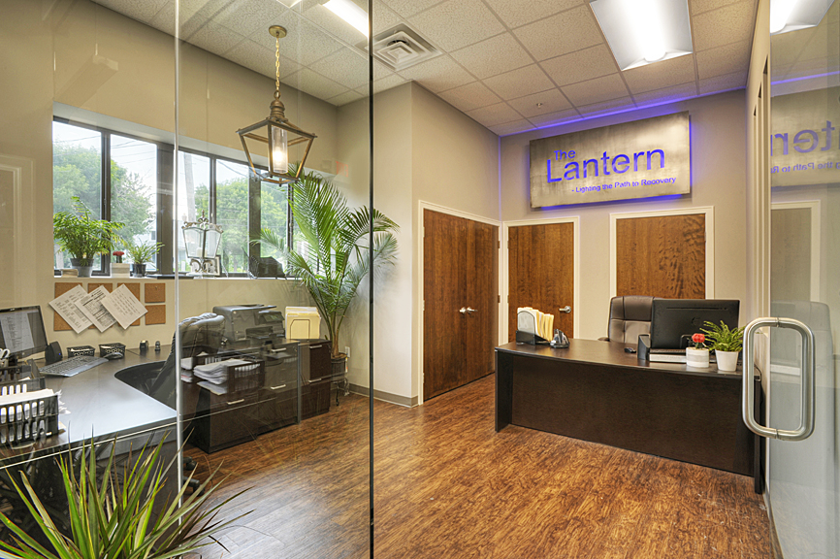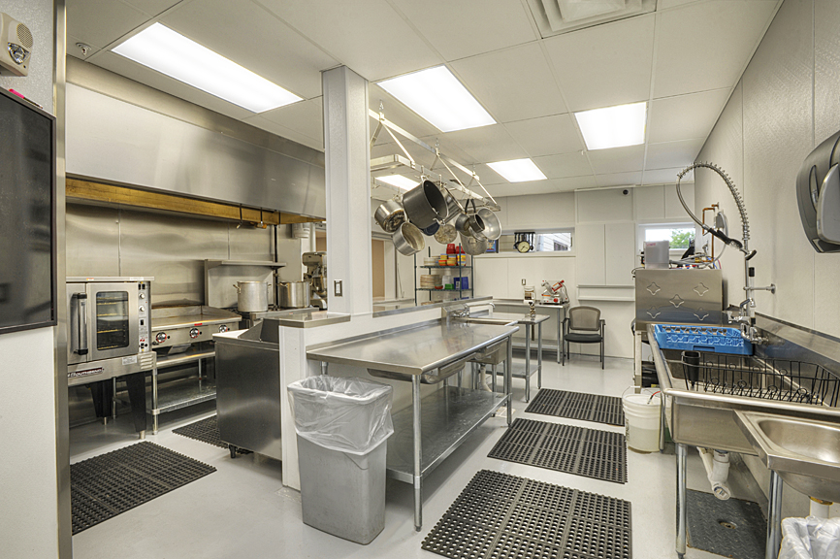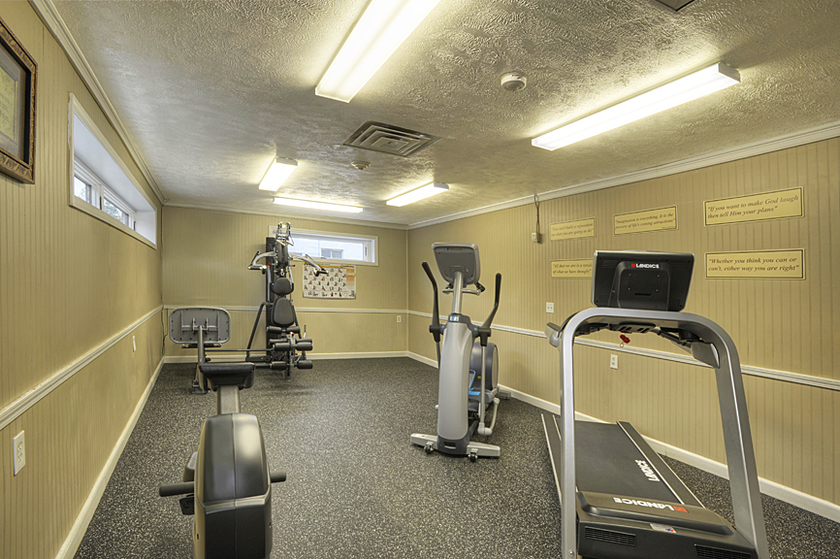The Lantern Center for Recovery is a sober living facility dedicated to helping chemically dependent males on their path to recovery. With their highly respected ministry expanding, they needed additional space to increase their facility’s capacity. To bring their vision to life, they turned to The Krueger Group for a long-awaited expansion.
The full scope of work included:
- Renovation of a 3,637-square-foot former auto body shop.
- Construction of a 1,635-square-foot mezzanine lounge, positioned above the bedrooms.
- Creation of a 636-square-foot addition by repurposing the former delivery dock.
- Construction of a 328-square-foot connecting corridor at the back of the existing facility.
- Complete renovation of the existing kitchen and dining room.
Upon completion, the newly connected living spaces added the following:
- A group chapel for spiritual gatherings.
- Seven additional bedrooms, providing a total of 28 beds.
- A lounge/library for relaxation and study.
- A new executive office for administrative use.
- A second-floor mezzanine/lounge for social and recreational activities.
- A full-service kitchen, with a new combo walk-in cooler and freezer and professional-grade appliances.
- A weight room for physical fitness and wellness.
The expansion significantly enhanced the Lantern Center’s ability to support its residents, creating an environment where healing and recovery can truly thrive.


