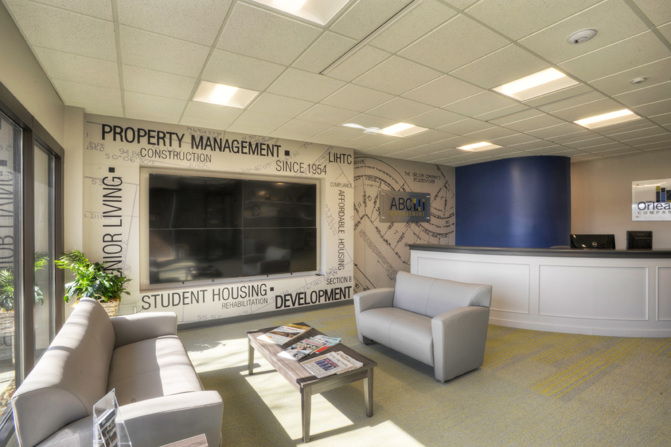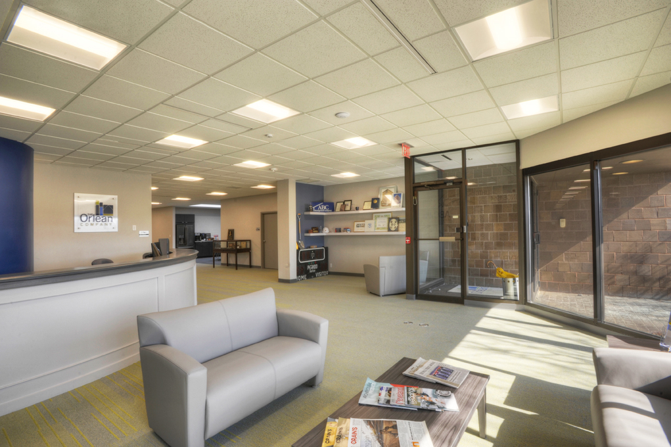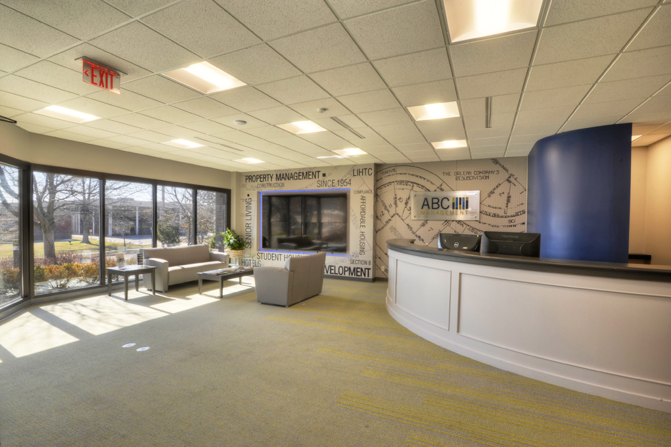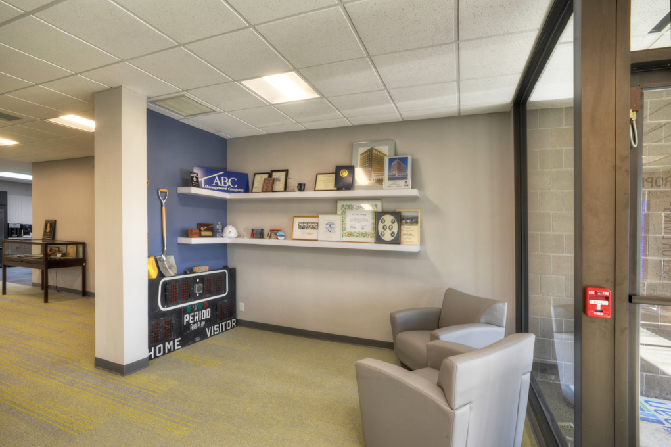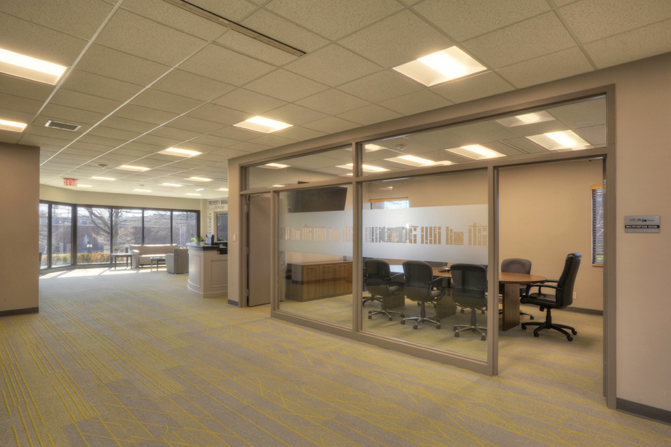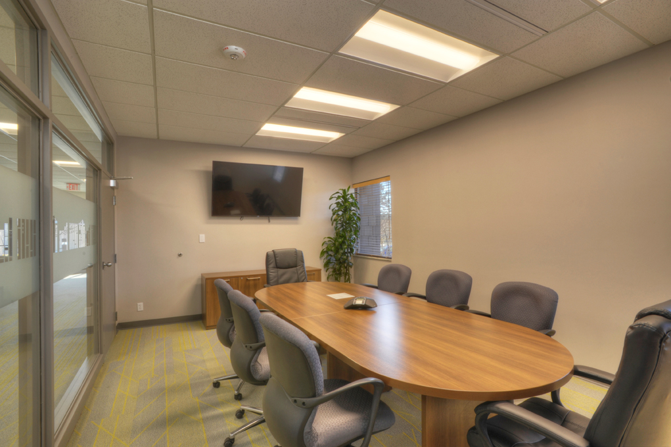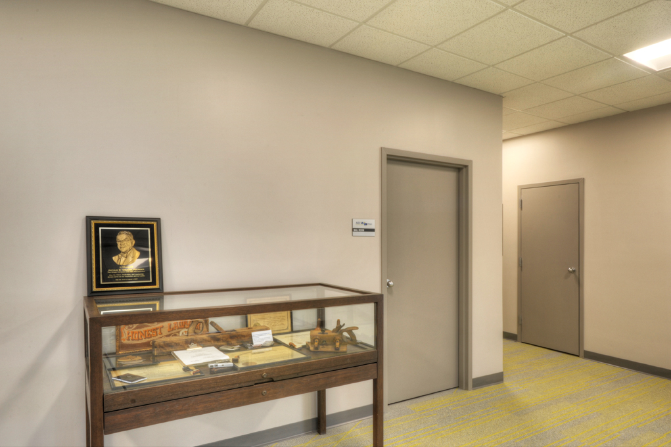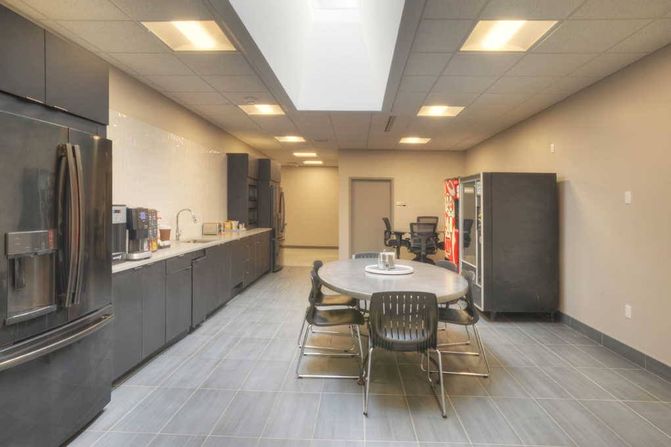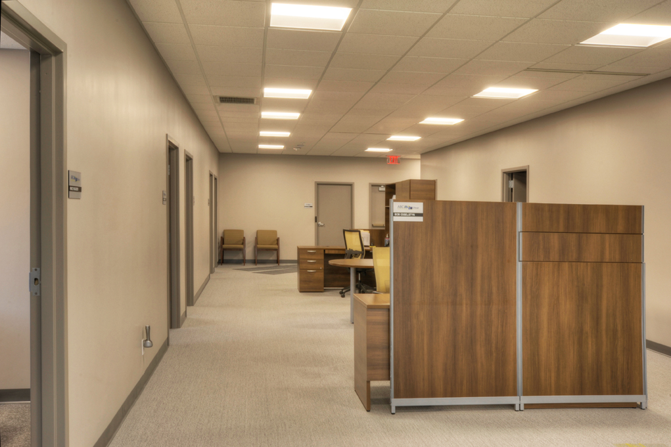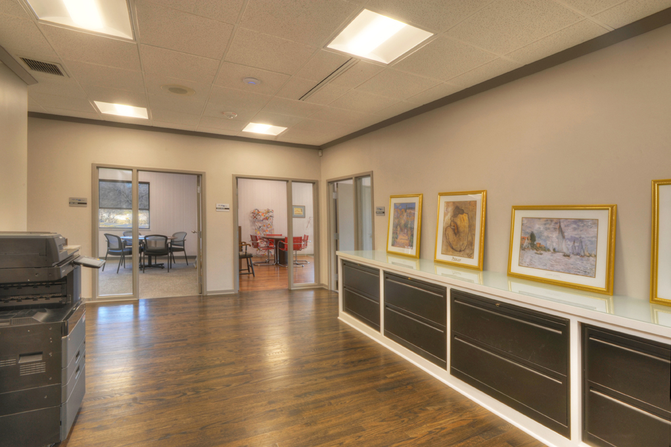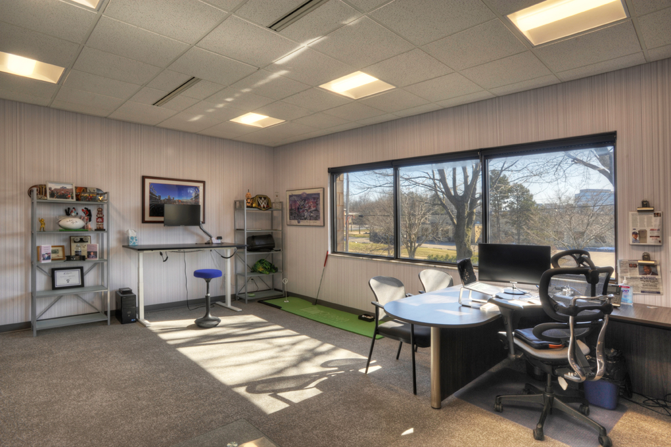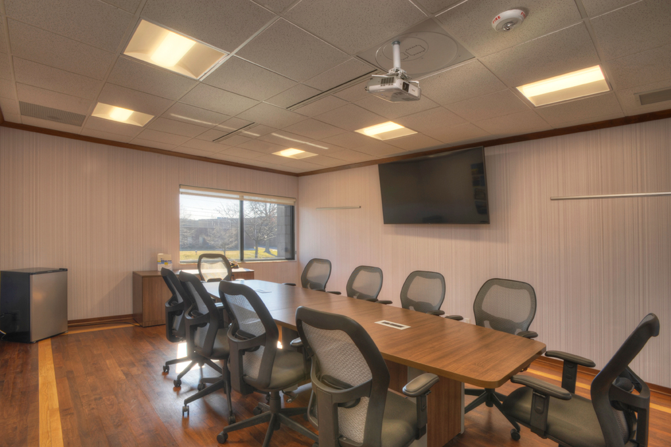The Krueger Group’s interiors team performed the 10,000 square foot build-out in Beachwood, Ohio for the new headquarters for The Orlean Company and ABC Management. Working with Vocon from the earliest stages of the design, the new office is equal parts modern and functional while honoring the company’s impact on northeast Ohio.
Located just down the street from their existing offices in a former home of a flooring supplier, the layout and mismatched finishes of the new space were incompatible for Orlean’s vision. With the exception of installing a new 2’x8’ skylight at the break room area, all work was completed inside the existing envelope of the building; interior scope or work included:
- Complete demolition of all flooring.
- Relocation of the common restrooms.
- Selective demolition of limited interior walls and dropped ceilings in order to create an open environment.
- Construction of a new breakroom.
- Build-out of a large file storage room and dedicated copier/mail room.
Office features include:
- Executive Suite featuring four private offices, a conference room, and a private restroom.
- Conference & Training Room designed for flexibility and collaboration.
- 15 Private Offices situated along the building’s perimeter.
- Grand Reception Area with a dynamic TV display and a feature wall showcasing an architectural drawing of the founders’ first development project.
- Open Workspace located off the main reception to foster team interaction.
- Custom Branding Elements thoughtfully designed and integrated throughout the office.


