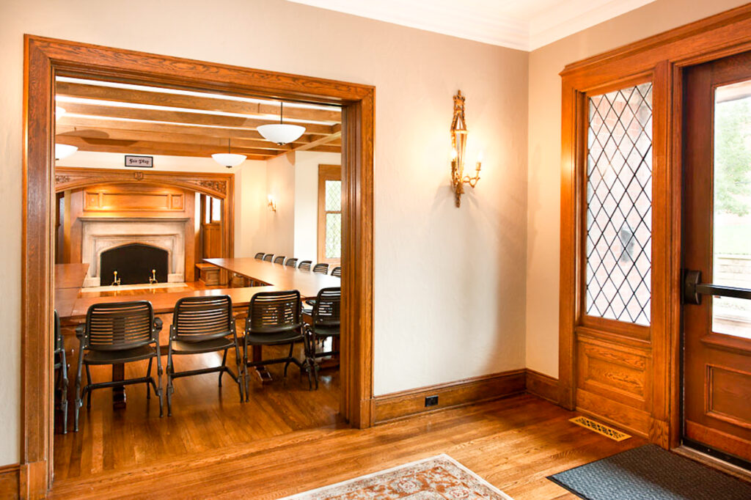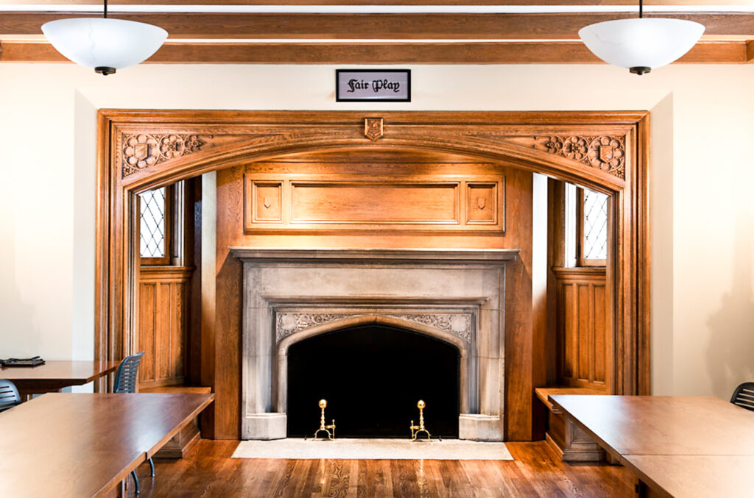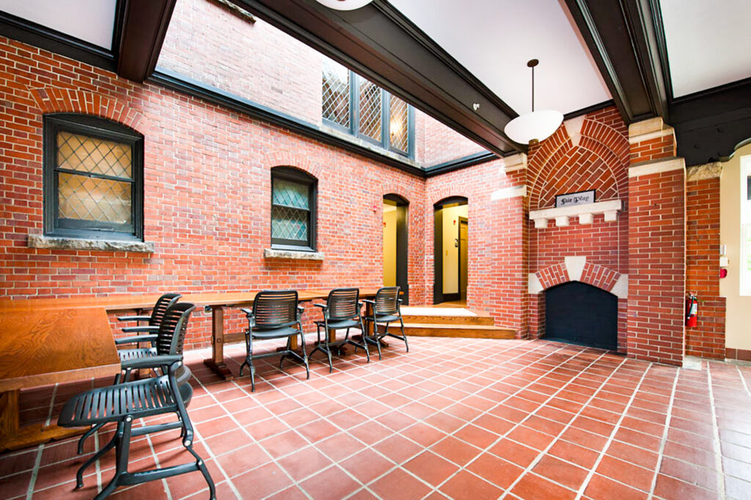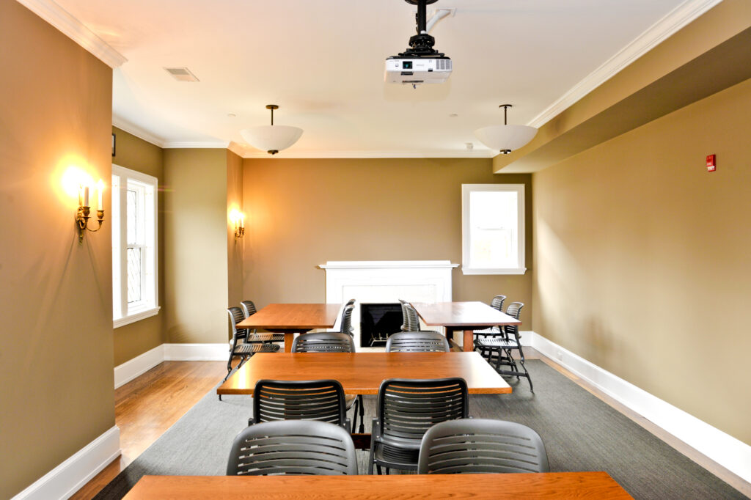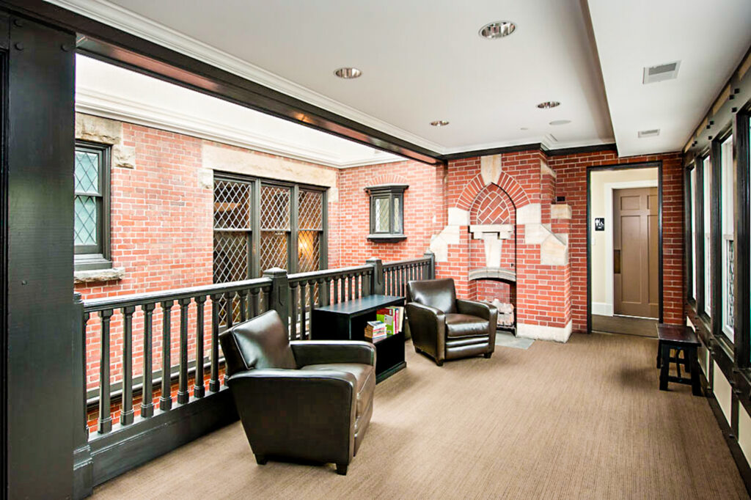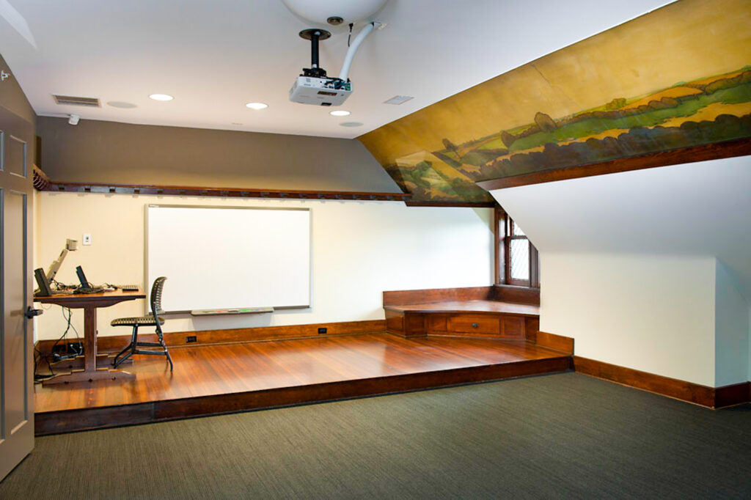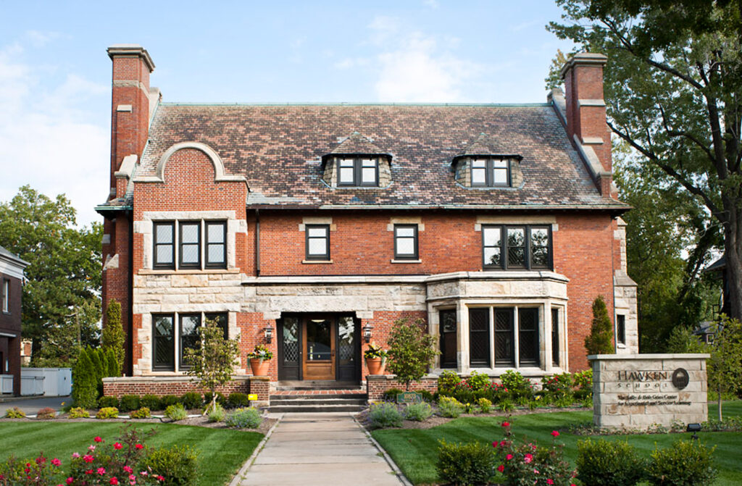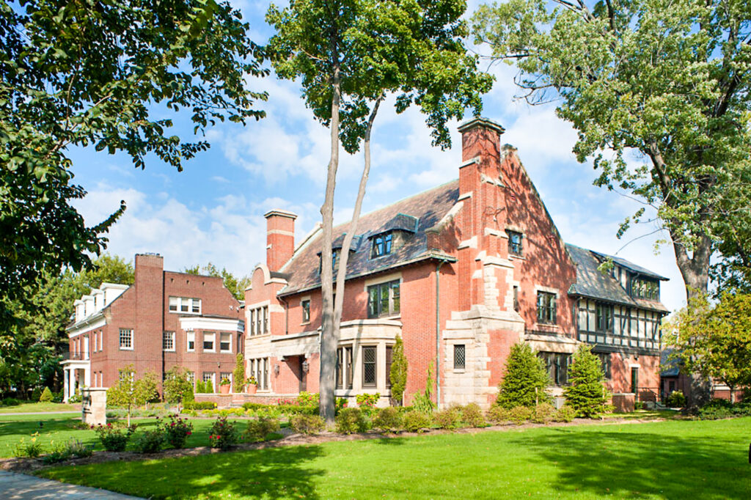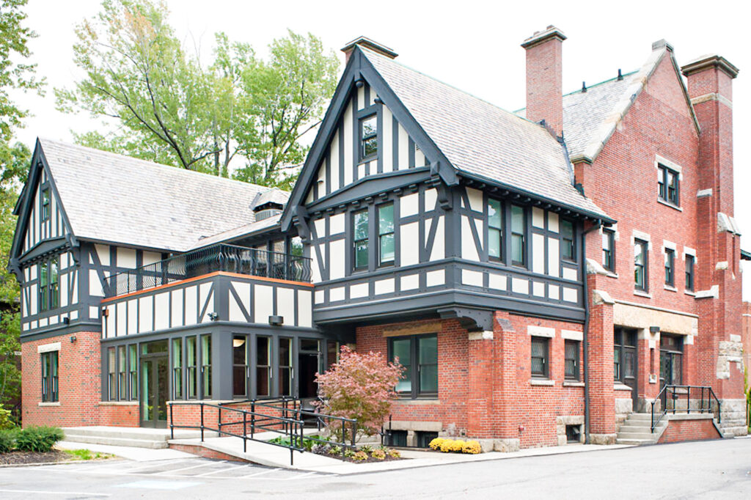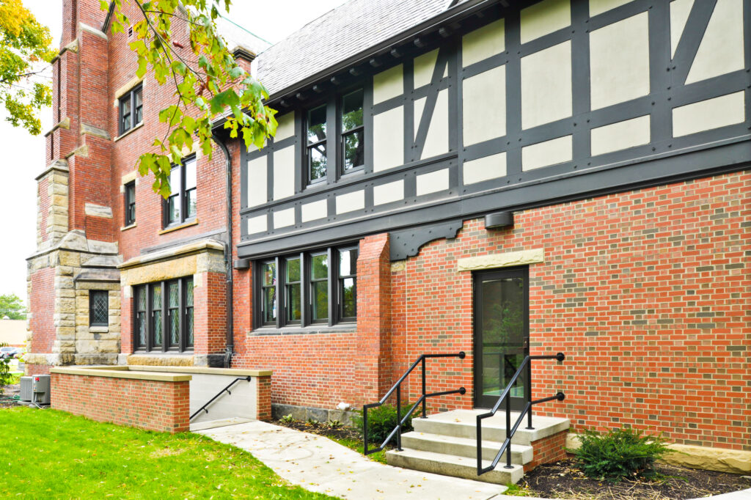The Krueger Group served as the design-build partner for the Sally and Bob Gries Center for Experiential and Service Learning at Hawken School in University Circle. Originally constructed in the early 1900s for S. Livingston Mather, the building’s original architect of record was Abram Garfield, the youngest son of President James Garfield.
The building underwent a comprehensive exterior and interior renovation, transforming it into a seven-classroom facility equipped with state-of-the-art audio/visual and Wi-Fi capabilities. The full scope of work included:
- Modernization of all mechanical systems, along with the installation of a fire suppression sprinkler system for enhanced safety.
- The construction of a 3-story stair tower and the extension of a covered patio, which was enclosed to create a “Loggia”—a welcoming and functional space for students and staff.
- Chemical cleaning and sandblasting of the masonry and sandstone façade at all elevations to restore and enhance the building’s exterior.
- Replacement of all windows, ensuring energy efficiency and improved aesthetics.
- The creation of a new warming kitchen to serve the needs of the facility.
Interior highlights include:
- The modernization and re-installation of harvested light fixtures that were original to the building, preserving its historic charm while incorporating modern functionality.
- Extension of existing railing systems throughout the building.
- Rehabilitation of eight fireplace hearths and mantels, restoring these focal points to their former glory.
- The restoration of a mural that was original to the building, skillfully revived by a local artisan.
- Refinishing, limited repair, and expansion of the performance stage on the third floor, ensuring its continued use for events and presentations.
With tremendous care and respect for the building’s history, the Gries Center stands as The Krueger Group’s fifth and sixth successfully renovated buildings on Magnolia Drive.
+ The Plain Dealer’s article about this project.


