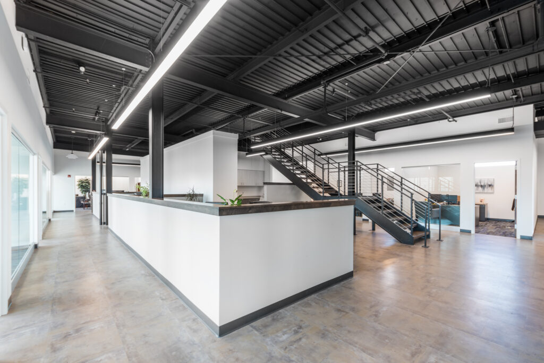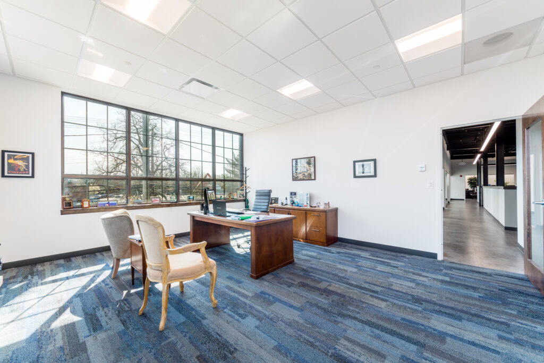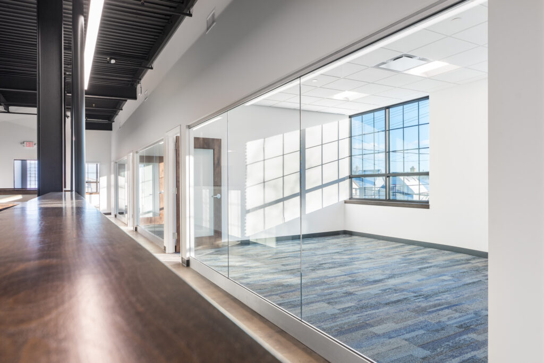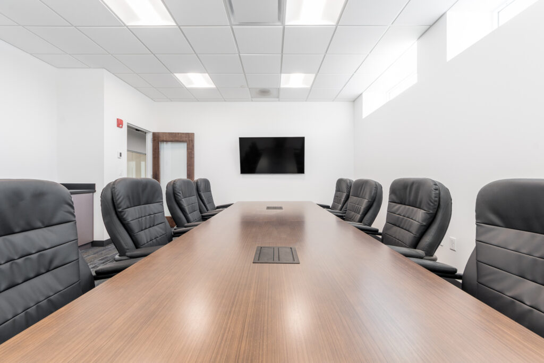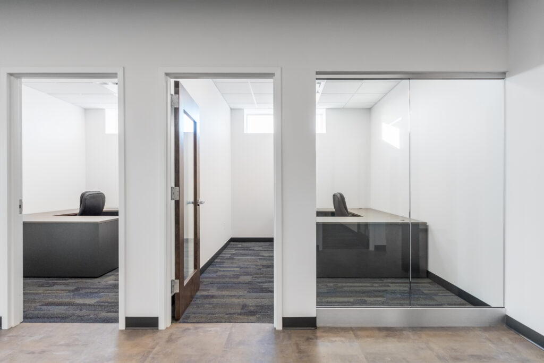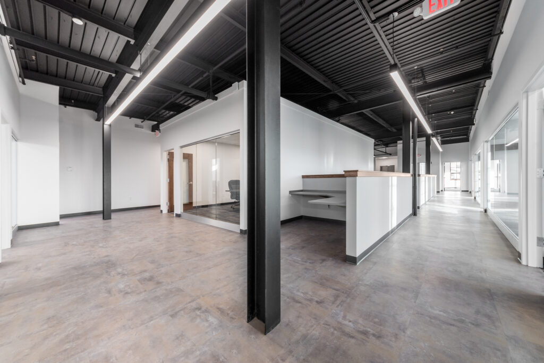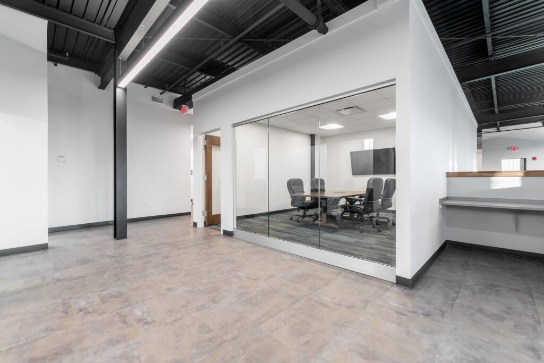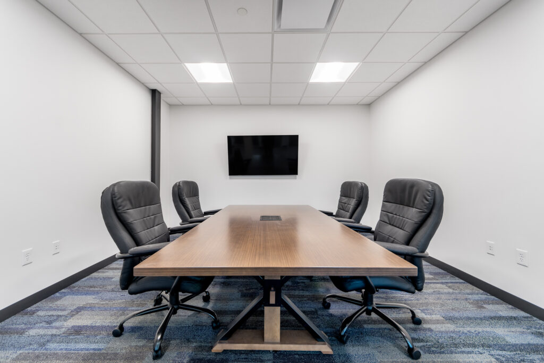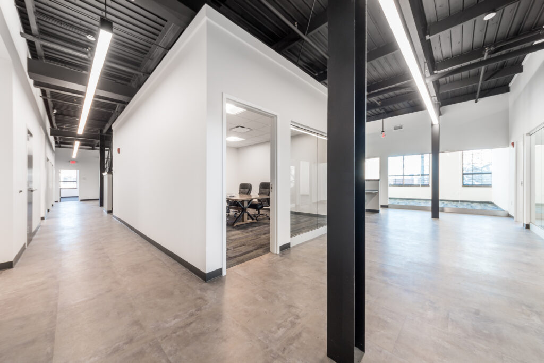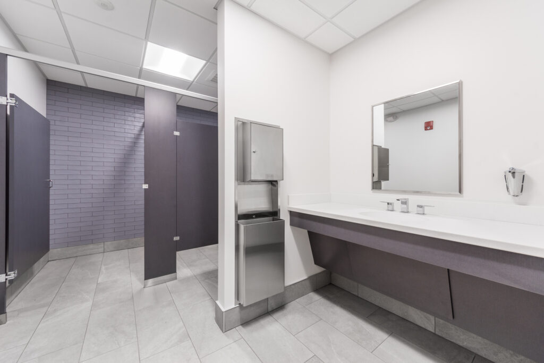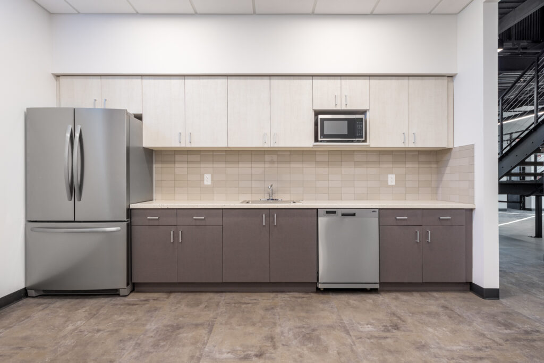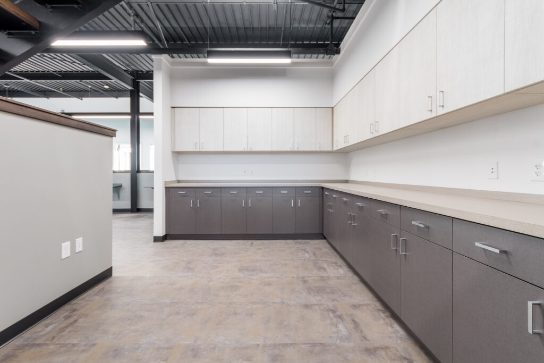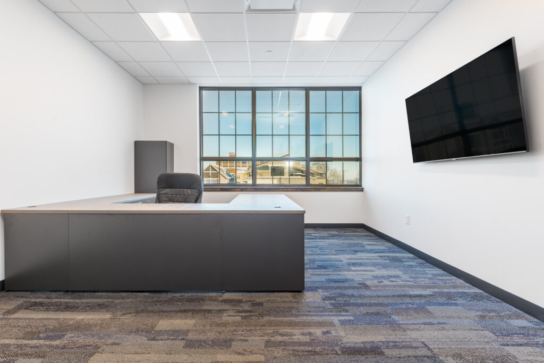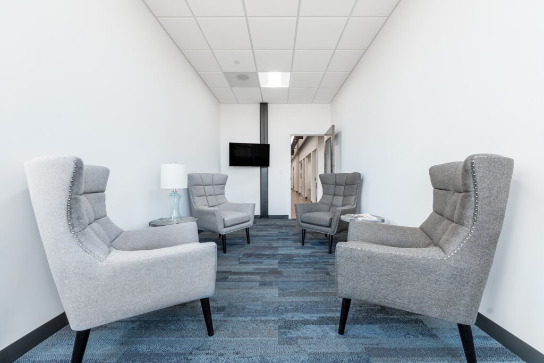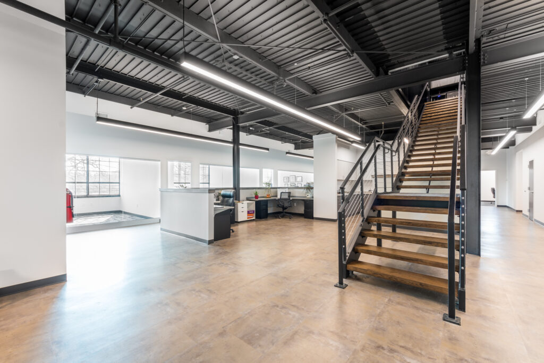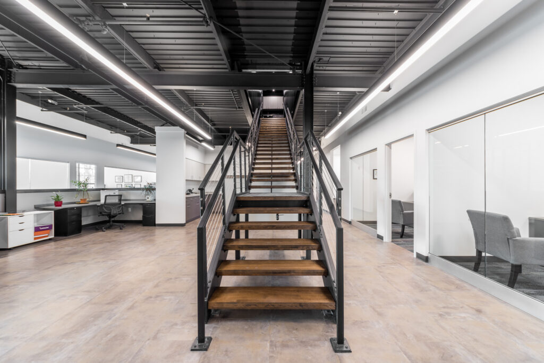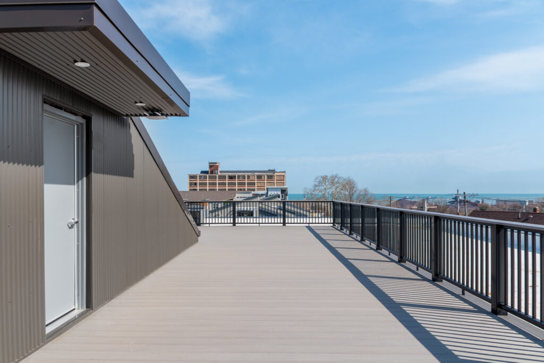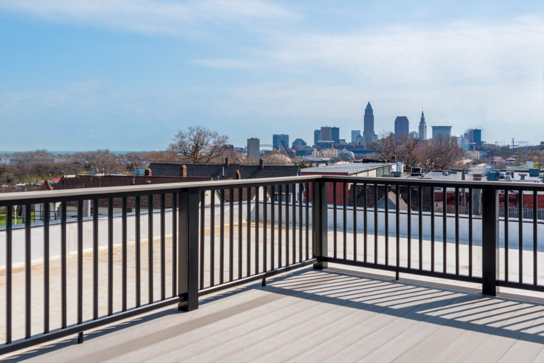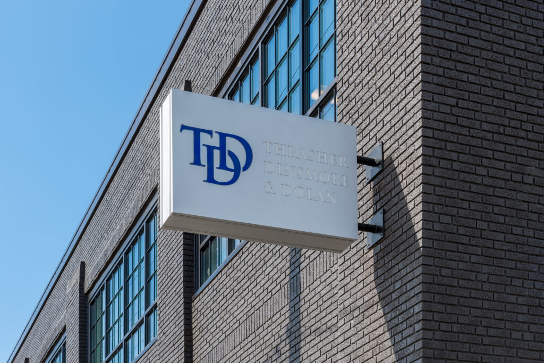When TDD sought new office space outside of downtown, they turned to the vibrant Gordon Square neighborhood, where they discovered our property overlooking Channel Park Marina and Whiskey Island.
By the time design work began, demolition was complete, offering the partners a unique opportunity to craft an office that was both distinctive and functional. The final result includes:
- 11 offices designed for efficiency and comfort.
- 3 conference rooms equipped for collaboration and meetings.
- A dedicated copy room for convenience.
- An employee kitchenette and breakroom for relaxation and refueling.
- A private rooftop deck, offering sweeping views of Lake Erie and the Cleveland skyline.
Finishing details include:
- LVT flooring in the common areas, selected to replicate the look of polished concrete for a modern, industrial feel.
- Glass partition walls with anodized aluminum rails in offices and conference rooms, providing an open yet private work environment.
- Exposed ceilings in common areas with spiral ducts sprayed with flat black paint, enhancing the industrial aesthetic.
- Dropped ceilings in offices and conference rooms for privacy and sound attenuation, ensuring a comfortable and quiet working environment.
- Permanent laminate countertop workstations separated by half walls with stained wood caps for a functional and stylish layout.
- A striking exposed brick feature wall at the entry to the restrooms, adding warmth and character to the space.
- A monumental staircase with exposed risers, wood treads, and stainless-steel tension cable railing, creating a bold and modern statement.


