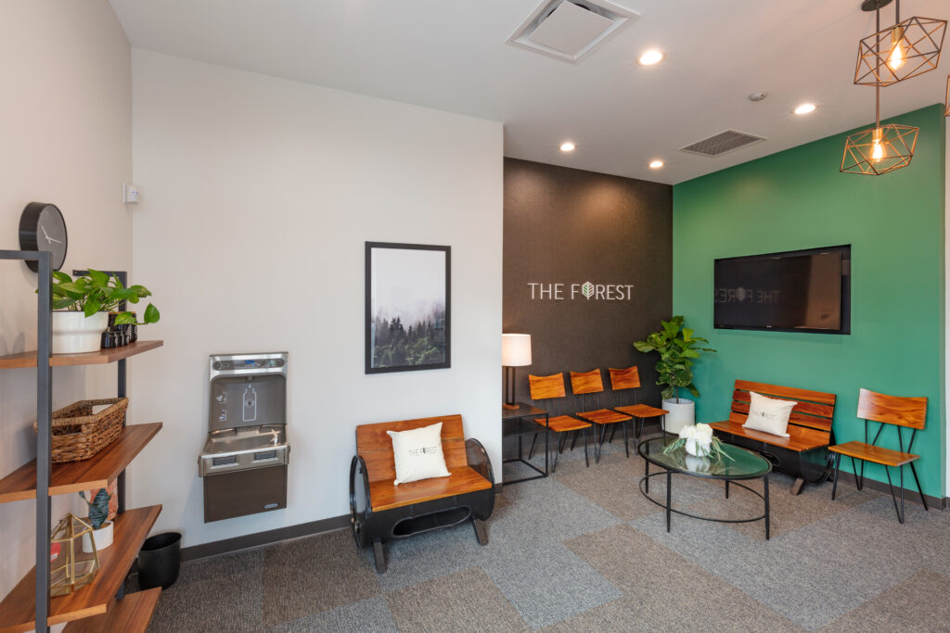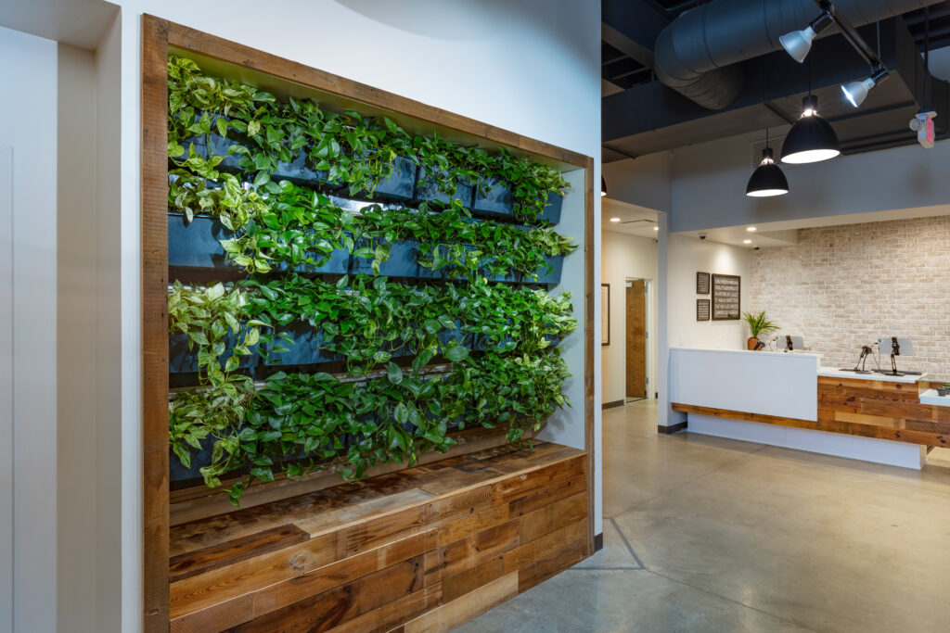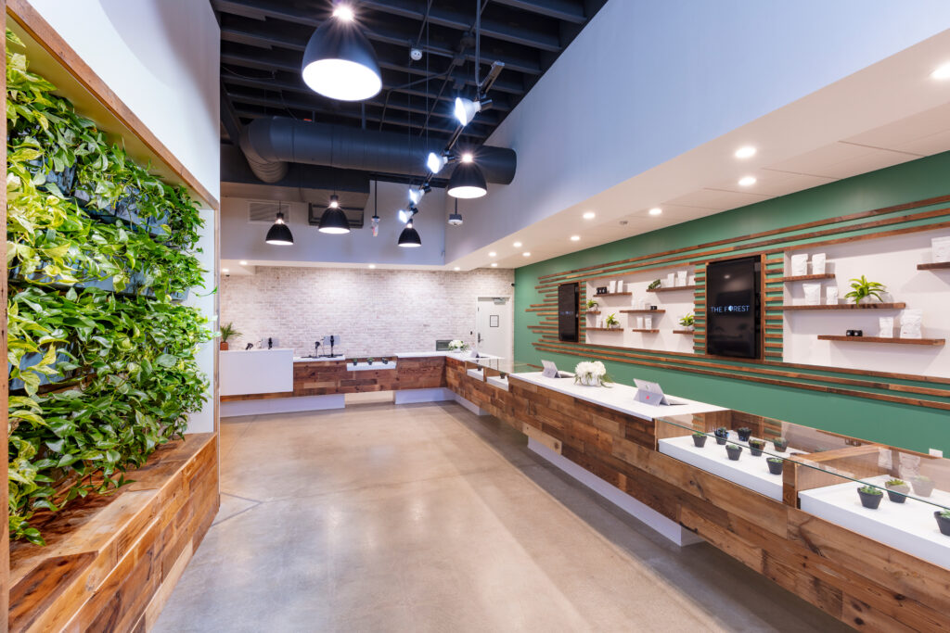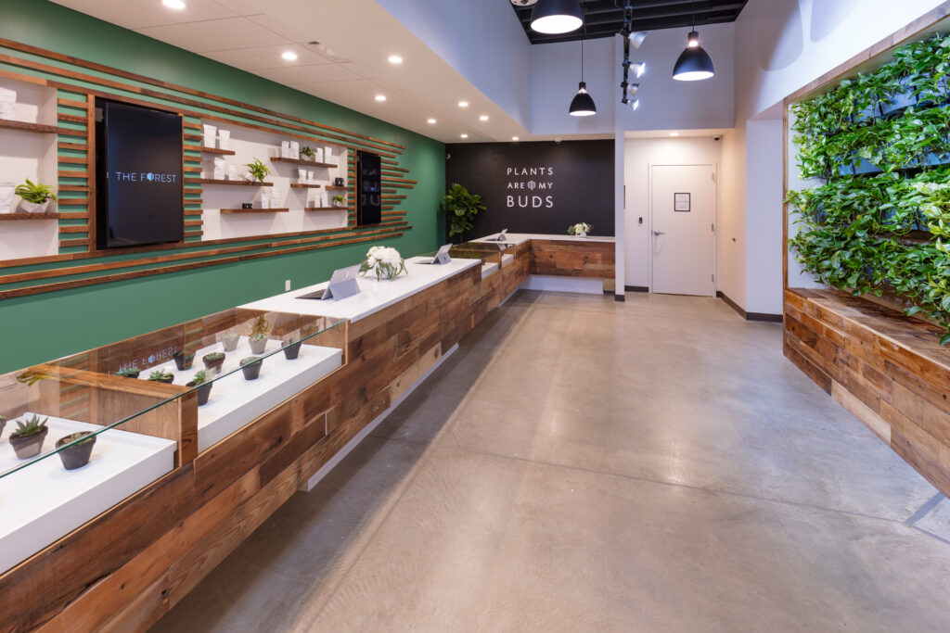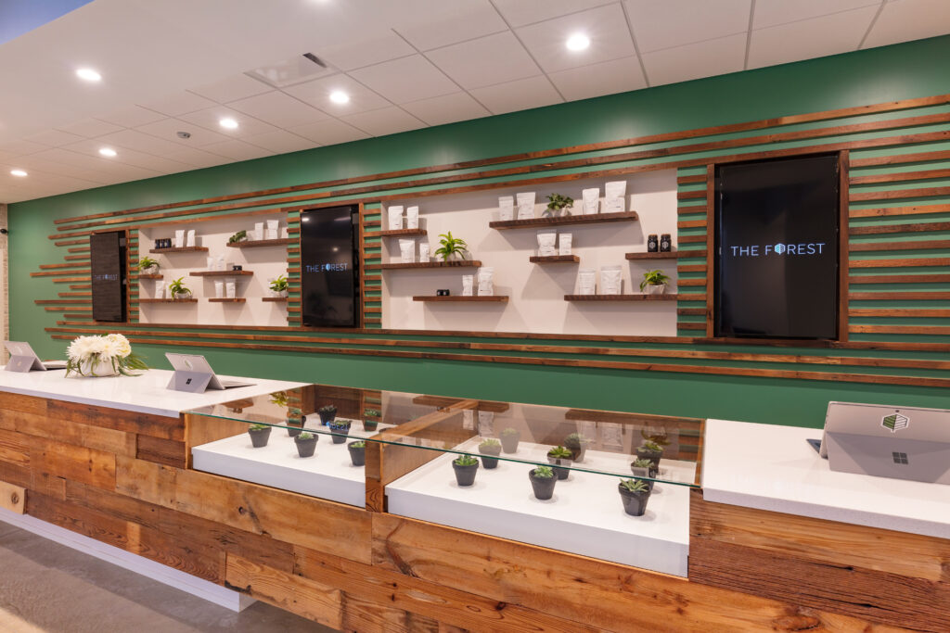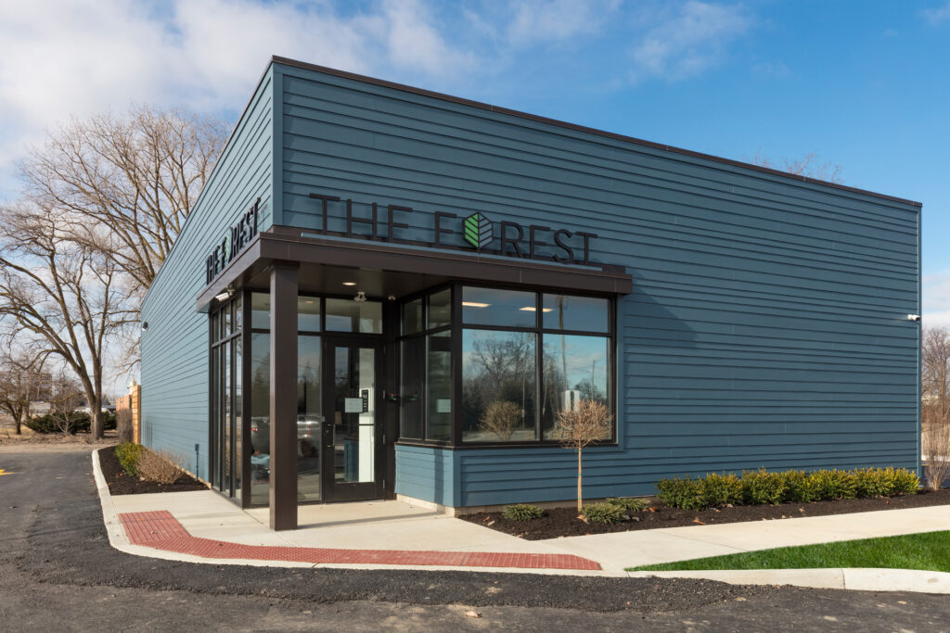For the first marijuana dispensary in Sandusky, Ohio, Standard Wellness looked to The Krueger Group to design and deliver their flagship dispensary, The Forest. This fast-tracked project was conceived and completed in just 5 months, enabling Standard Wellness to make the first legal sale of medical marijuana in the state of Ohio.
The dispensary features a variety of unique exterior and interior elements, including:
- Painted varying exposure horizontal Hardie Plank lap siding, adding texture and visual interest to the façade.
- A striking masonry feature wall complemented by a live grow wall, reinforcing the natural, organic aesthetic.
- An open ceiling design in the main retail area, painted black with sleek lighting to create a modern and inviting atmosphere.
- Custom cabinetry with reclaimed wood accents and quartz and glass countertops in display cases, blending rustic and contemporary elements.
- Polished concrete floors, providing a clean, durable, and stylish finish.
Security features include:
- Hurricane-proof storefront glass systems at the main entry elevations, ensuring maximum protection.
- A secure delivery port with an electronic sliding gate and a 10-foot-high horizontal cedar plank fence for added security.
- A built-in cash safe, securely anchored to an isolated foundation for optimal safety.
- A secure check-in area behind bulletproof glass in the entry vestibule, enhancing customer and staff security.
- High-strength barrier mesh installed between studs and finish drywall throughout the building to further safeguard the space.
Additionally, the scope of work included the construction of a 31-car asphalt parking lot, providing ample space for customers and staff.


