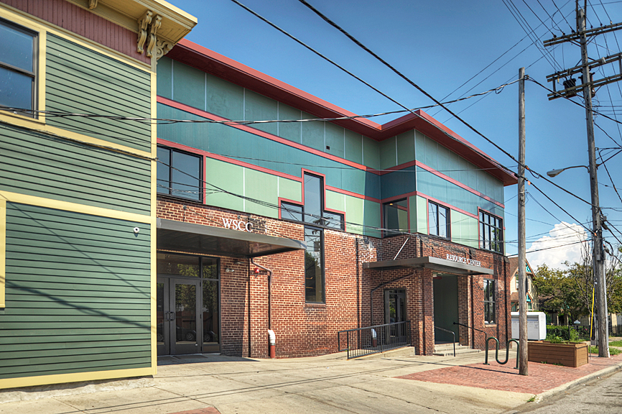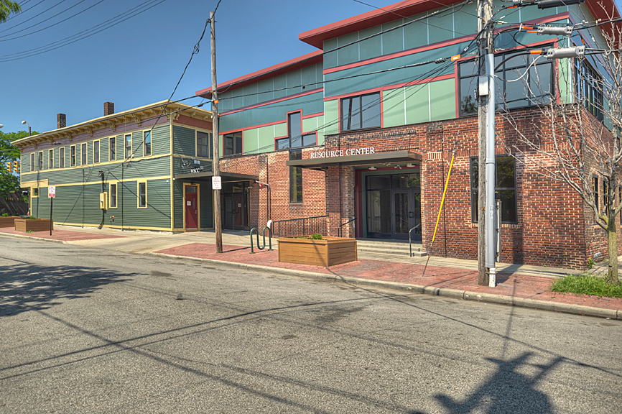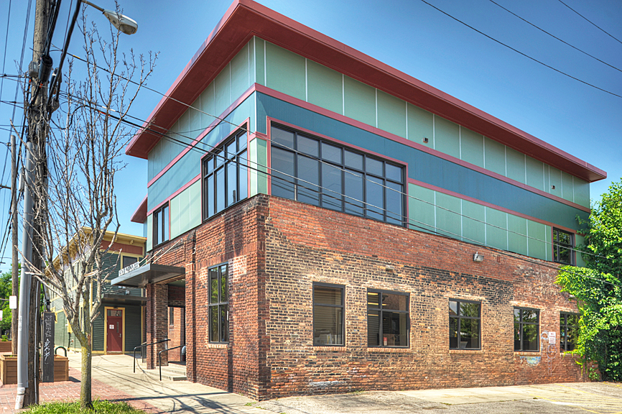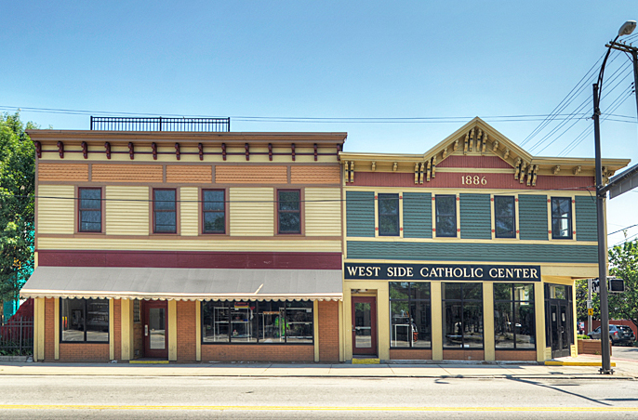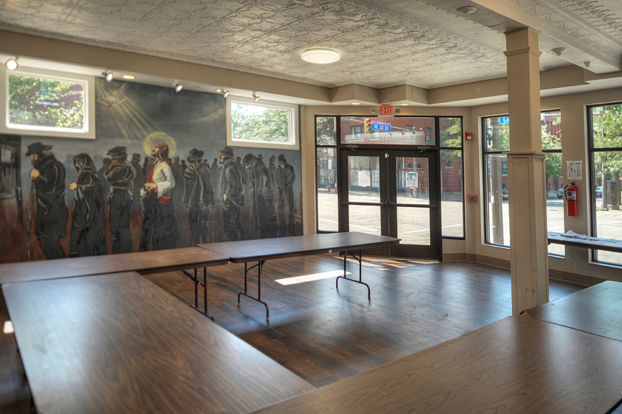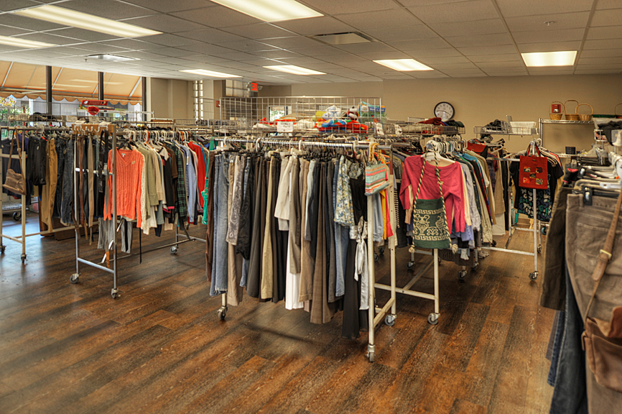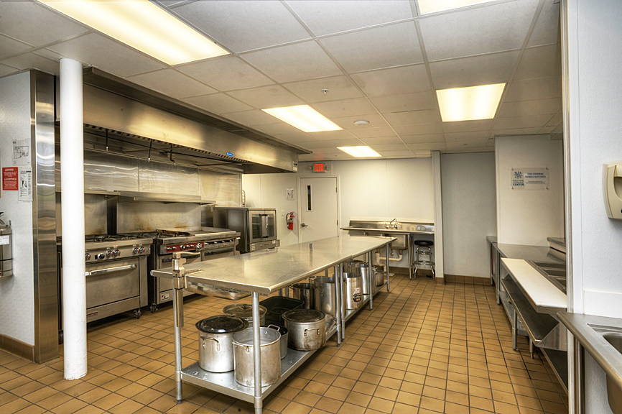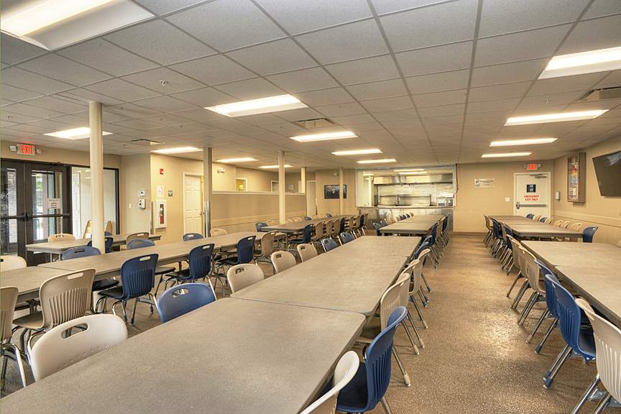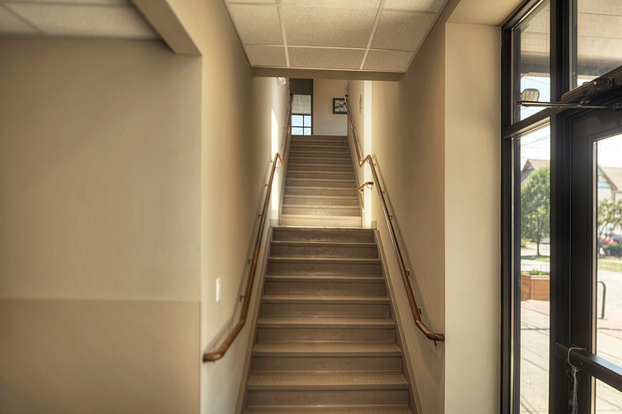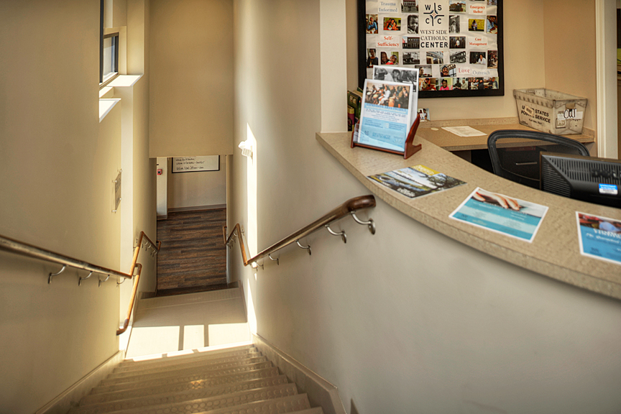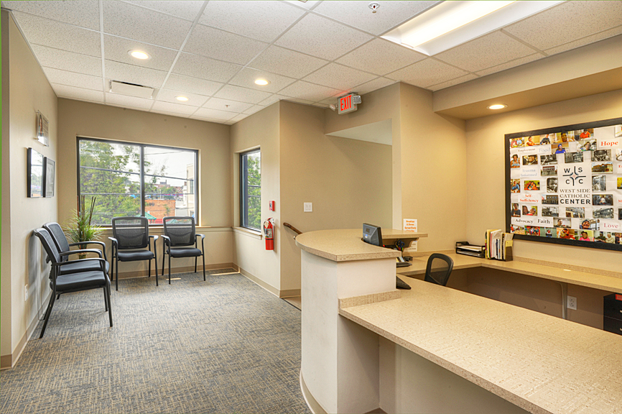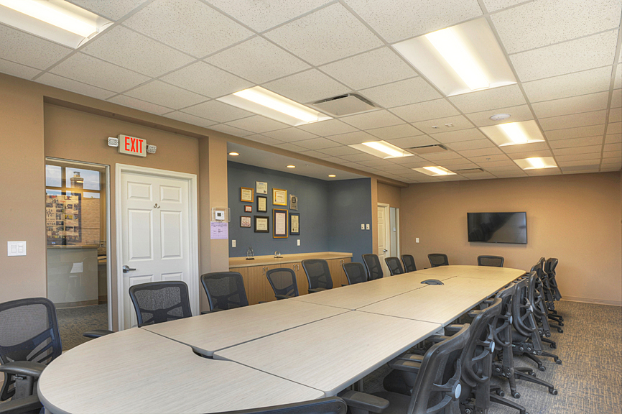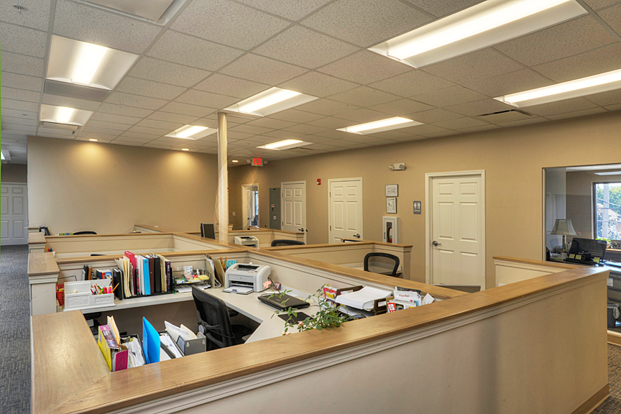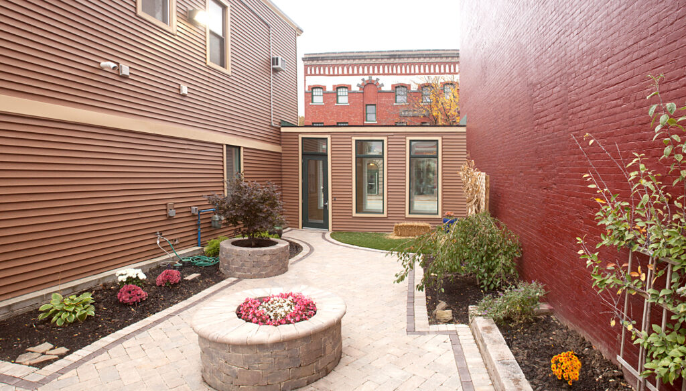The Krueger Group served as the general contractor for the West Side Catholic Center’s 2017/2018 resource center expansion and renovation. Tasked with working within the existing footprint of their main drop-in facility, the redesign effectively integrates and extends the legacy of this prominent Ohio City institution, while meeting their growing service needs.
Upon completion, the renovated facility gained the following:
- A fully updated kitchen, featuring a combination walk-in cooler/freezer, expanded pantry space, and an ANSUL fire suppression system.
- A newly designed dining hall to better accommodate guests.
- A versatile conference/board room for meetings and community gatherings.
- 7 executive offices along with ample open office space for staff.
- An expanded clothing sorting and display area to enhance the efficiency of service delivery.
Additional projects completed by The Krueger Group for the West Side Catholic Center include:
- The installation of a paver brick courtyard and garden, which includes a living wall, synthetic turf area, and raised planting beds—creating a welcoming outdoor space for the community.
- The restoration of a warehouse to house the new Moriah House, which included constructing an addition for a new egress stairwell and a full-service kitchen.
- The initial renovation of the main drop-in facility in 1999, which included installing a LULA elevator, a complete fire suppression system, a commercial kitchen with an ANSUL system, as well as dedicated spaces for clothes intake and processing and a dining room.


