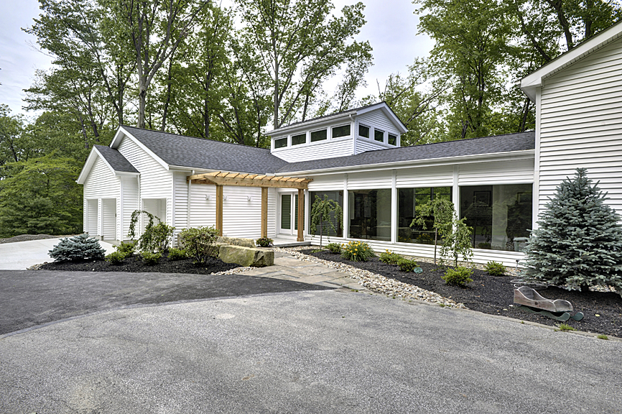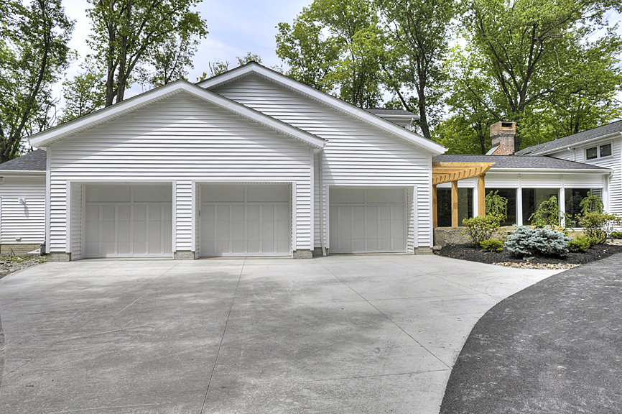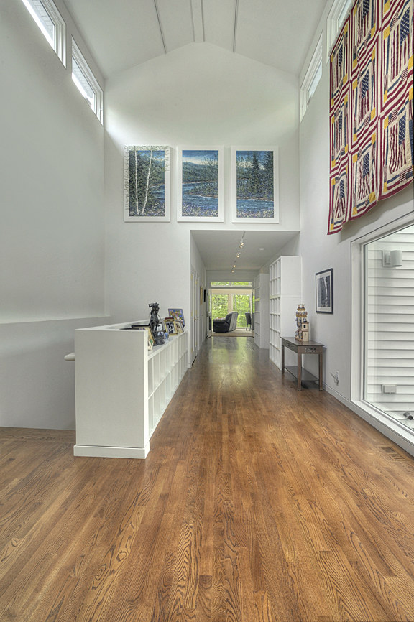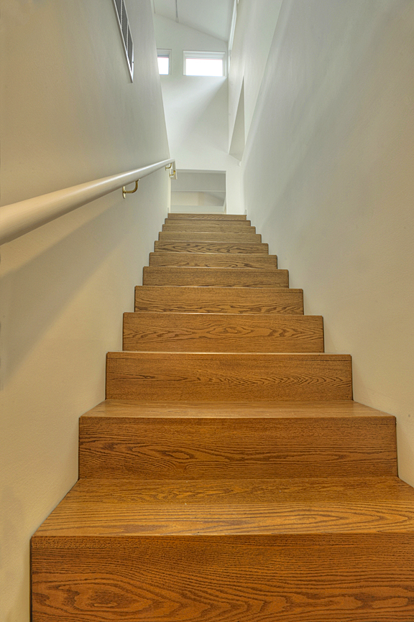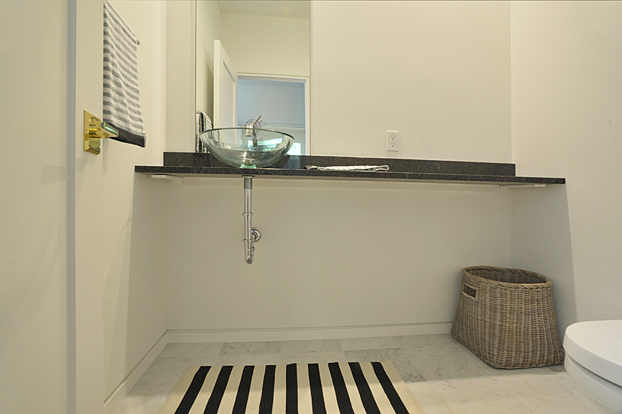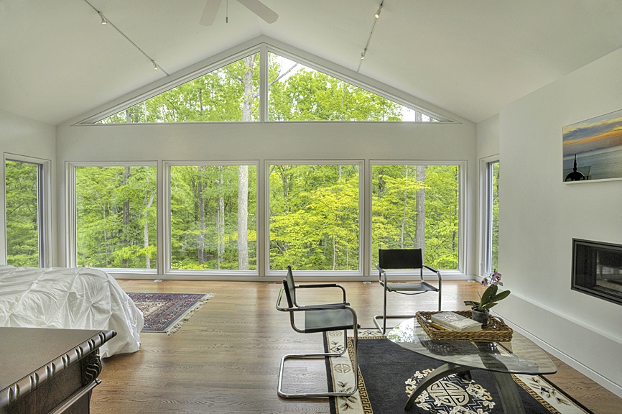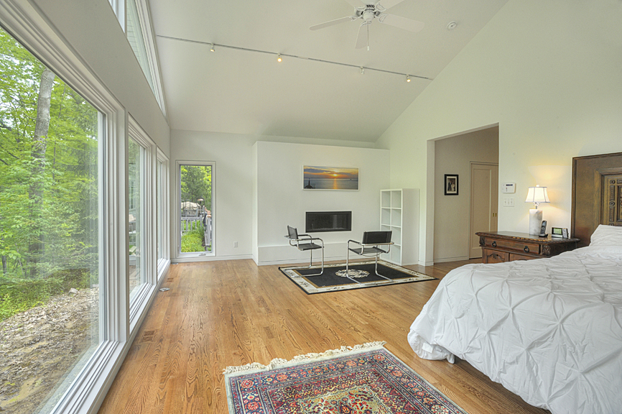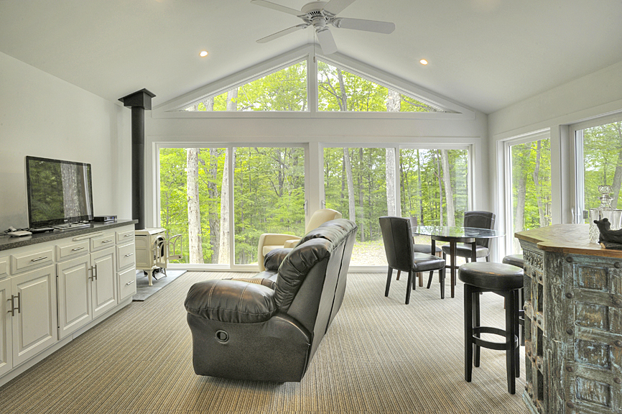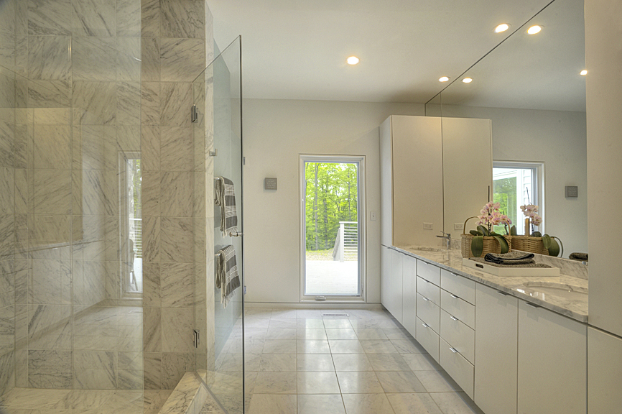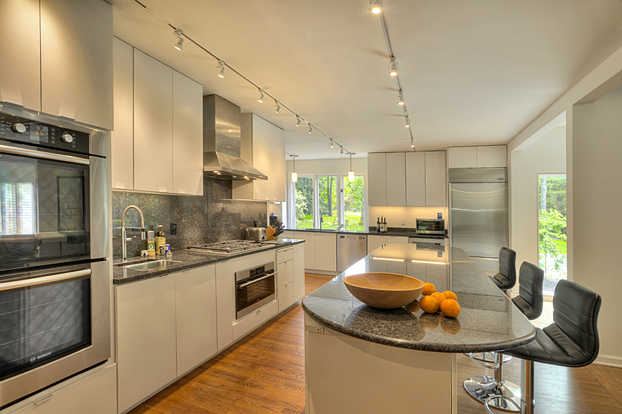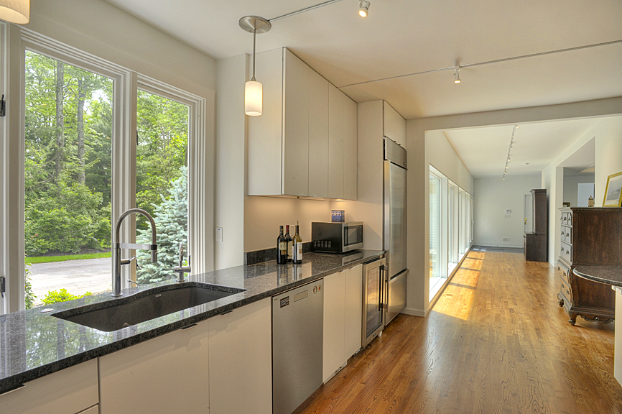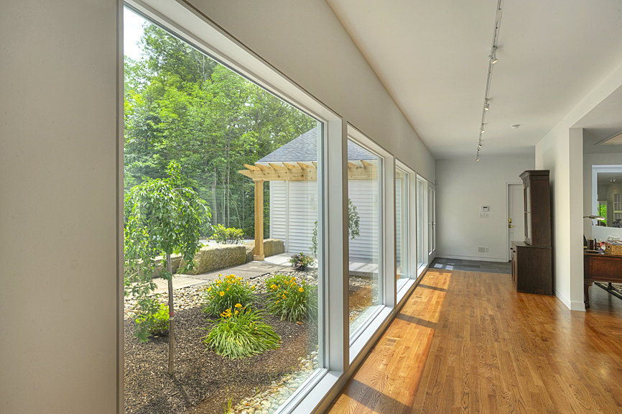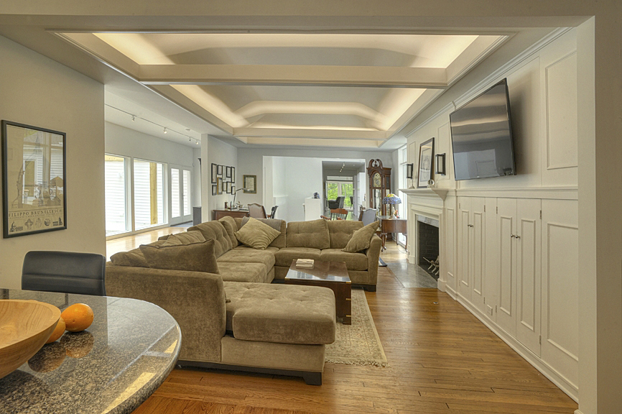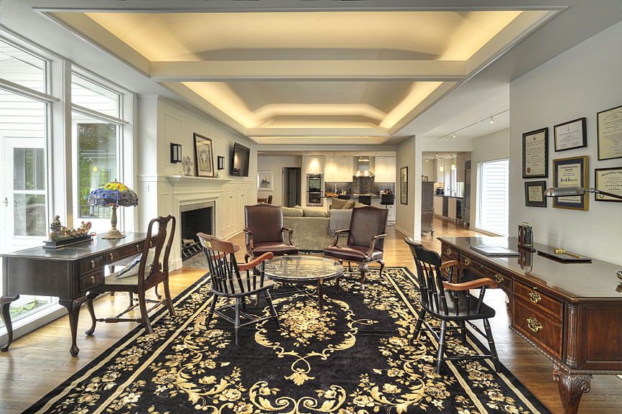The Krueger Group was intrigued by the challenge of constructing a 3,270-square-foot addition to an existing home, transforming the owner’s vision for a one-story living floor plan into reality.
Upon completion, the addition seamlessly wraps around the living room, extending in three directions while preserving its original four corners and creating a spacious, open layout. Notable architectural features include:
- Professionally landscaped main entrance that warmly welcomes visitors.
- An entry foyer acting as the central hub, connecting the original house to the new addition.
- A striking 2-story lantern tower with clerestory windows that floods the space with natural light.
- A gallery wall designed to showcase the homeowner’s art and professional certifications.
- A first-floor primary bedroom suite with expansive views of the Chagrin Metroparks and Chagrin River.
- Expanded and renovated kitchen with modern upgrades to complement the new layout.
- Attached 3-car garage providing ample space for vehicles and storage.
- Full basement with convenient access from both the interior and exterior.
Finish details include:
- Sleek white cabinetry paired with sophisticated gray granite countertops.
- Red oak flooring throughout, complemented by matching wall-to-wall treads and risers leading to the basement.
- A dramatic cathedral ceiling in the primary suite, adding both height and elegance.
- A modern linear direct-vent gas fireplace in the primary suite, offering warmth and ambiance.
- Custom-designed light fixtures and recessed track lighting to illuminate the home with style.


