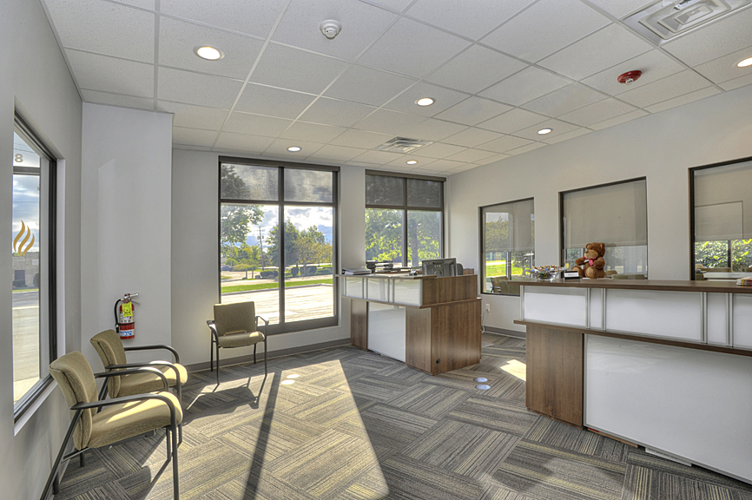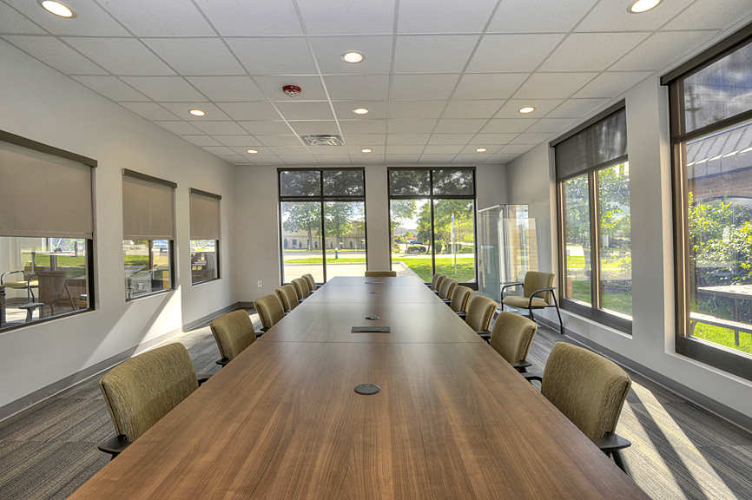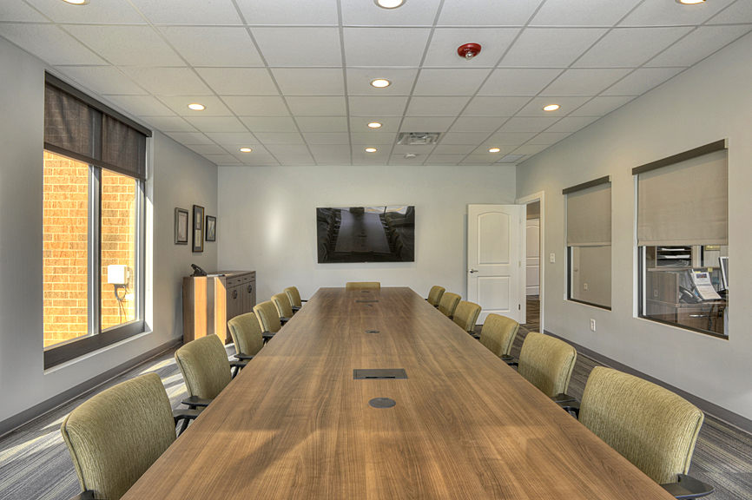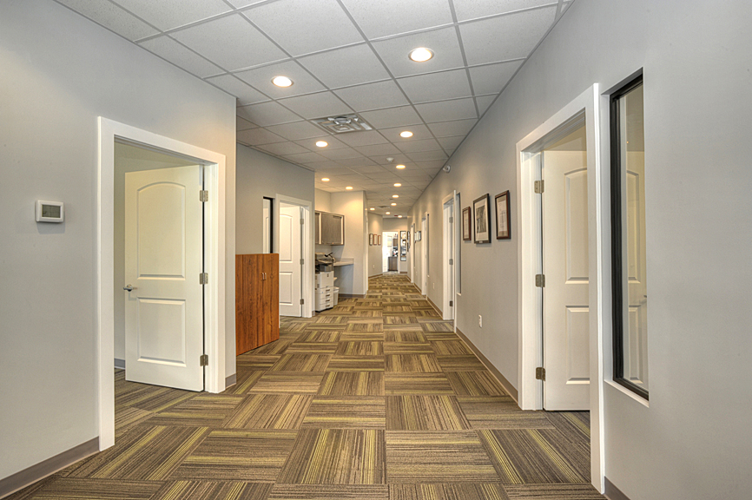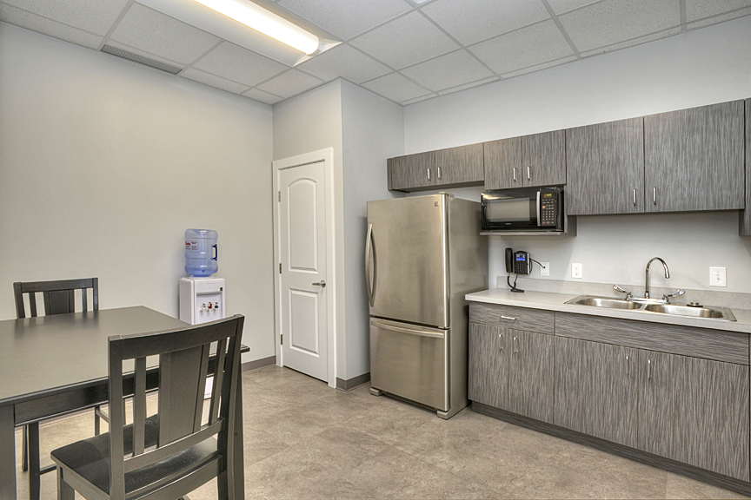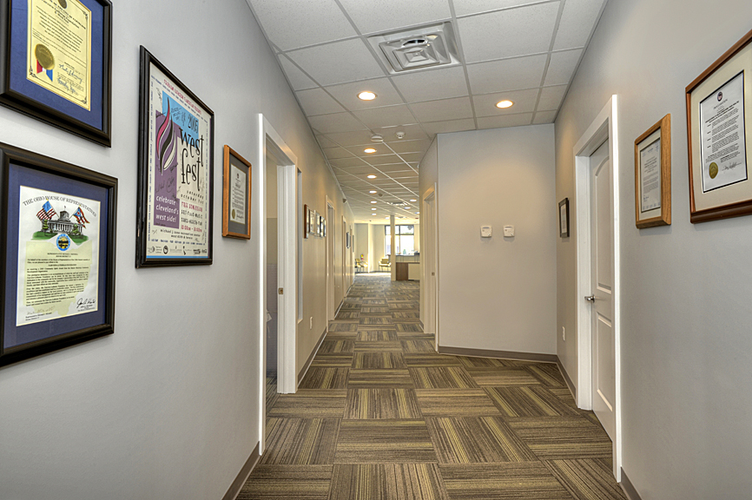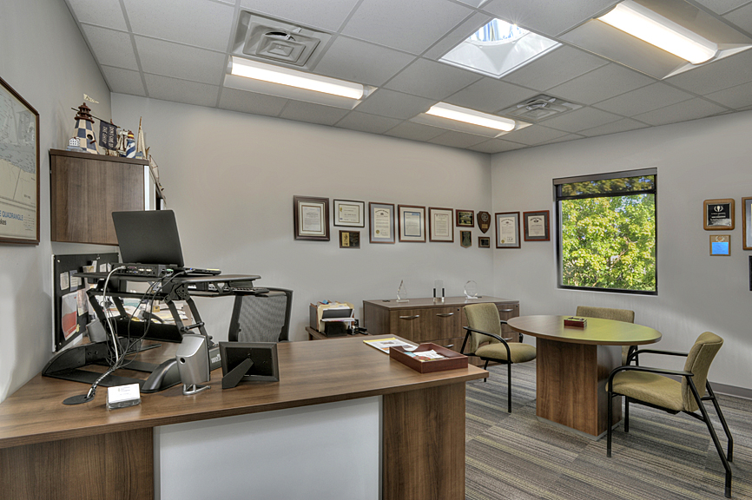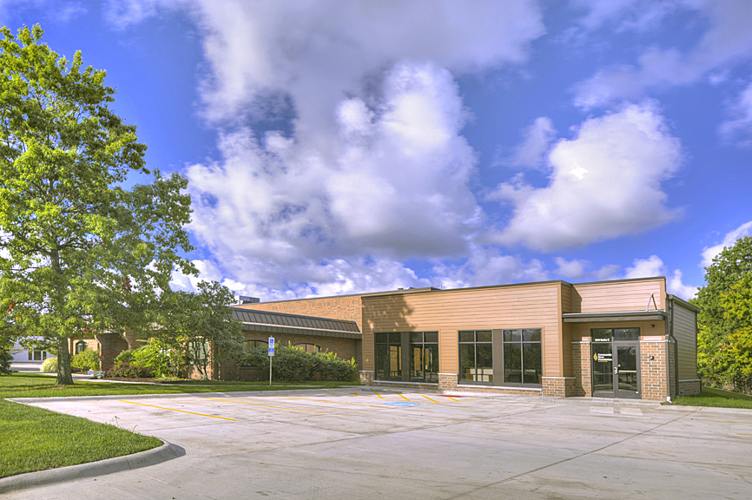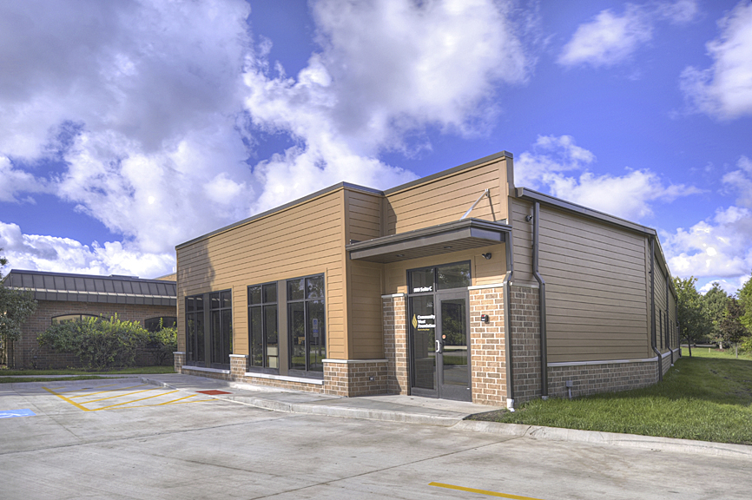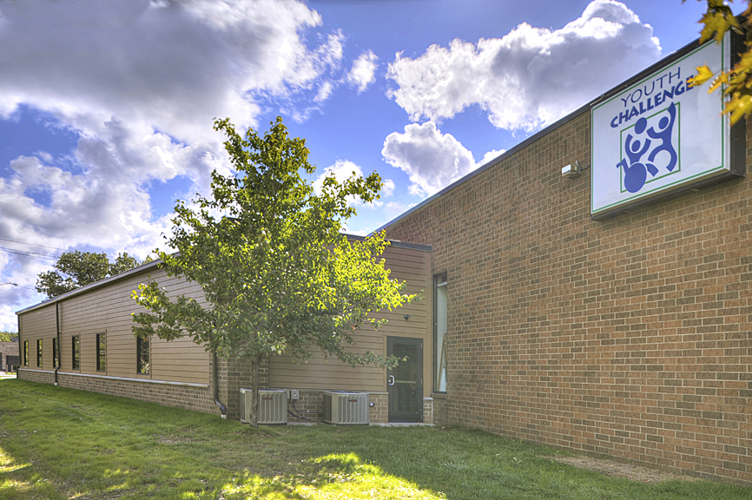

ClientCommunity West Foundation
Before moving into their new headquarters, the Community West Foundation operated out of a small office in the Parkwest building within the Westgate Towers office park in Rocky River. For their new space, The Krueger Group served as the design-build partner for a 3,450-square-foot addition to the Youth Challenge facility.
The completed project stands as a testament to Community West’s deep commitment to the communities and agencies they support, while providing much-needed space to facilitate their continued growth and expansion of services.
Features of the new office include:
Exterior features include:
