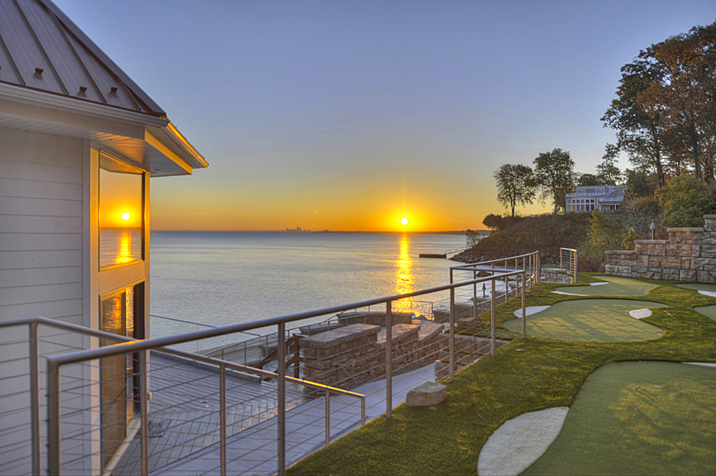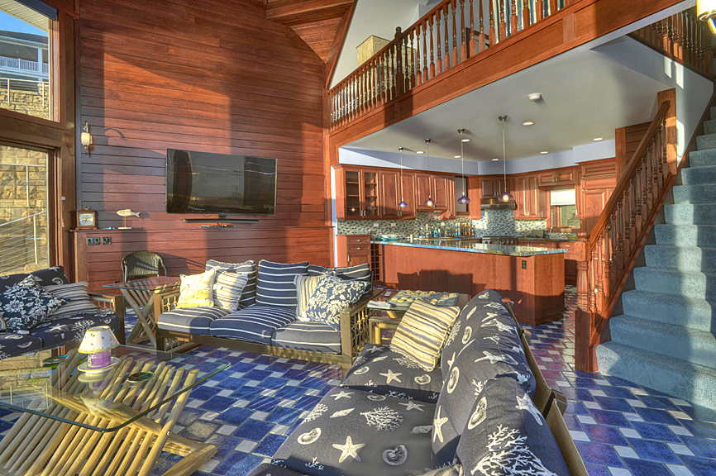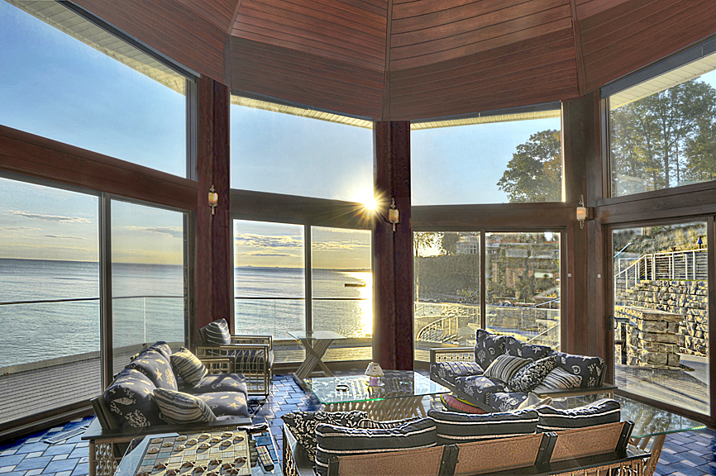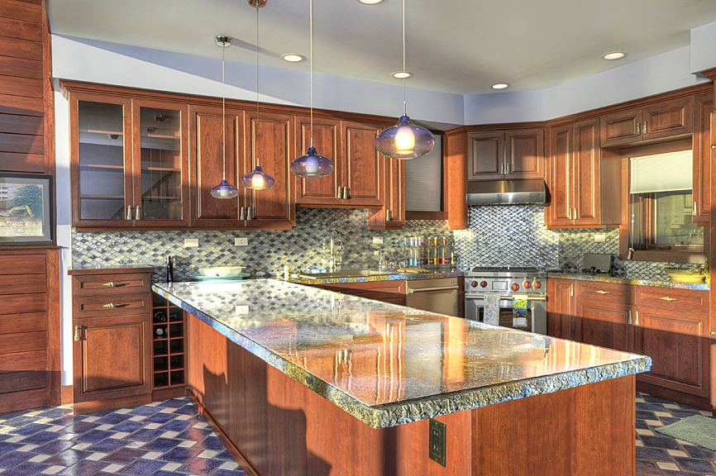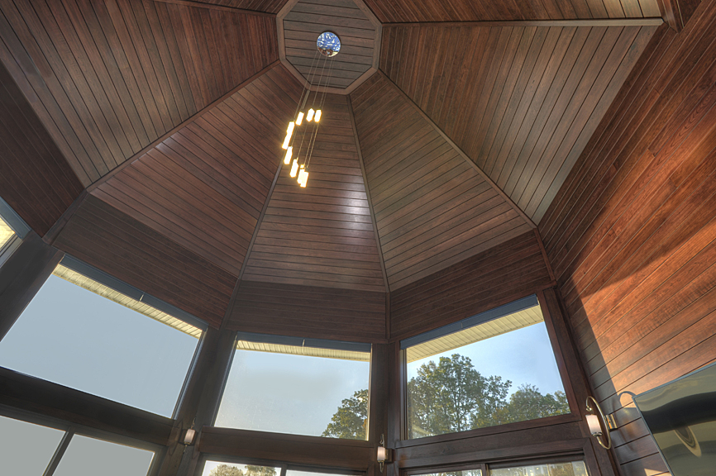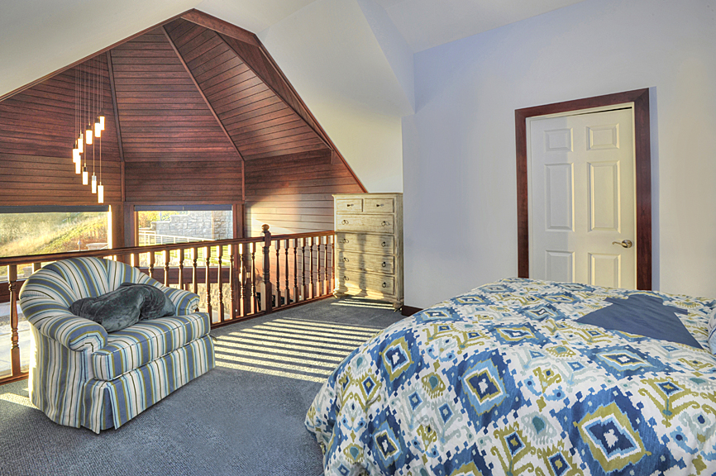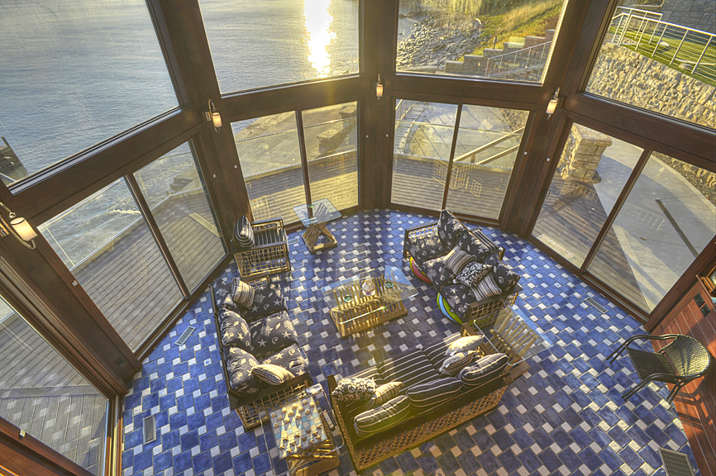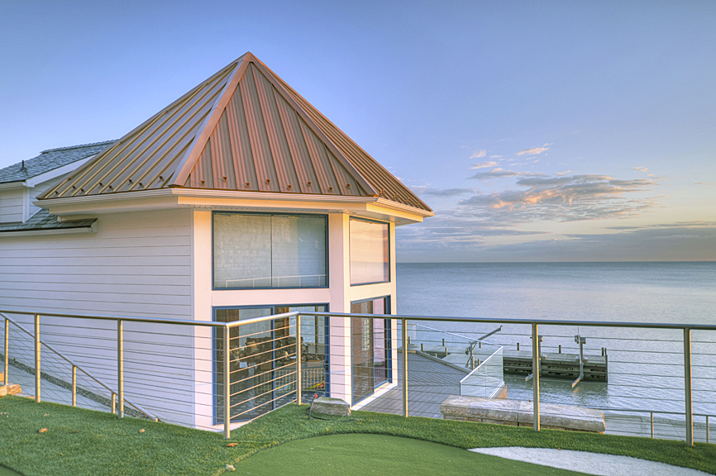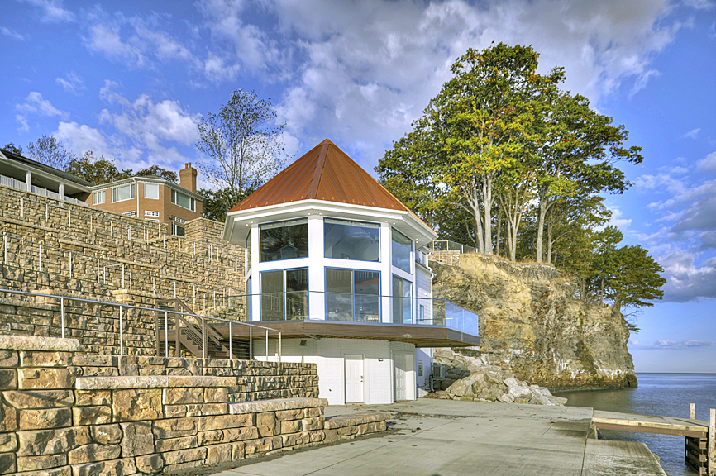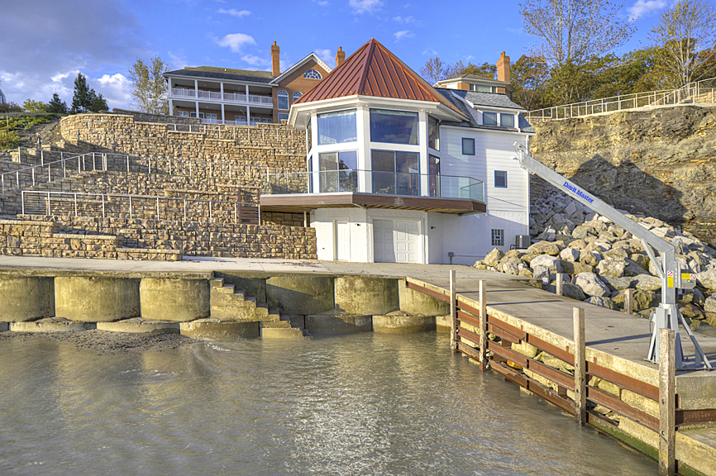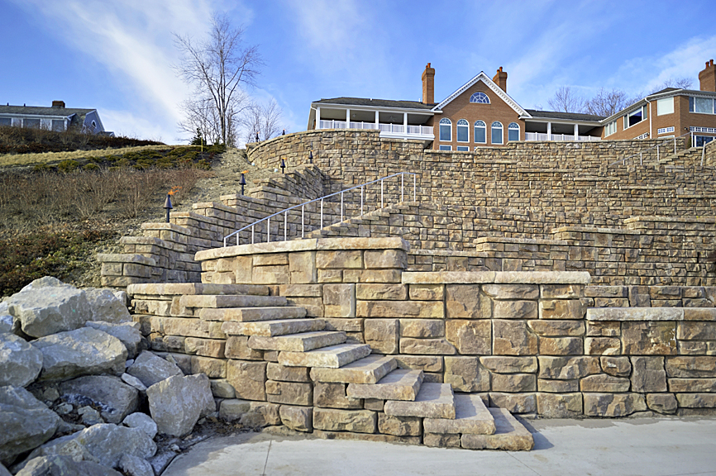From the top down, The Krueger Group left no detail overlooked in creating a one-of-a-kind boathouse and entertainment space. What began as a vision evolved throughout the project, addressing a key concern for homeowners on Lake Erie—the constant threat of erosion. While the boathouse itself is an impressive addition, the true centerpiece of the project is the construction of an erosion control wall—one of the most robust and expansive walls found along the lake.
Design and structural features include:
- 1,165 square feet of living space, featuring a full kitchen, 1 ½ bathrooms, loft bedroom, and soaring cathedral ceilings that add grandeur and openness to the space.
- 795 square feet storage garage, providing ample room for equipment and storage needs.
- 1,355 Redi-Rock wall blocks and 173 textured caps that make up the stunning, durable erosion control wall.
- Over 200 linear feet of stainless steel and tension cable railing, offering both safety and sleek design along the shoreline.
- A new 900 square foot steel crib pier with a 4,000 lb. davit and an 8,000 lb. marine elevator for easy boat storage and access.
- A 2,590 square foot heated concrete walkway connecting the main house to the water’s edge, powered by a thermostatically controlled boiler capable of several hundred thousand BTUs.
- (11) gas-powered TIKI torches strategically placed throughout the pre-cast concrete wall system, all easily controlled with the flip of a switch for an added touch of ambiance.
- Multiple synthetic turf putting greens installed for recreation and relaxation by the water.


