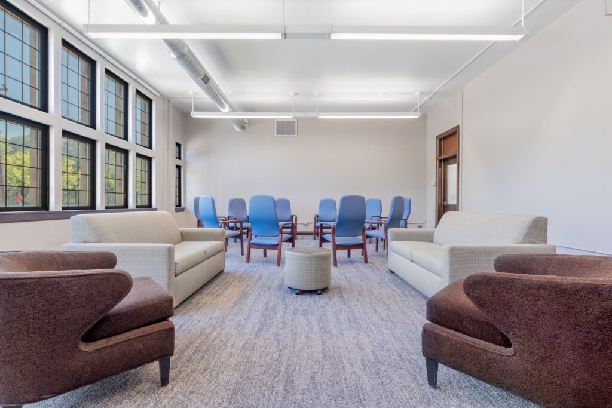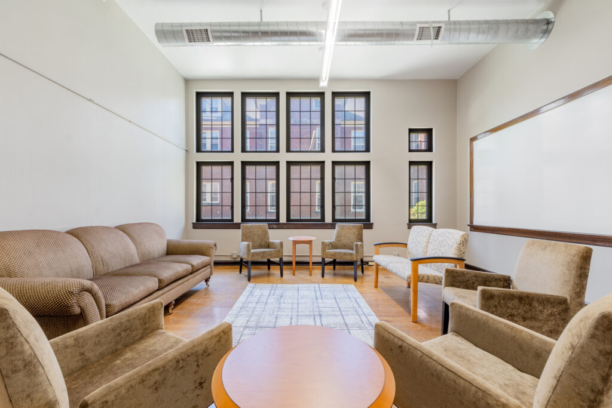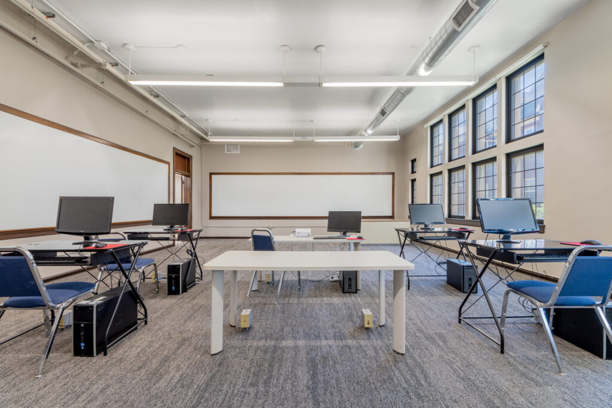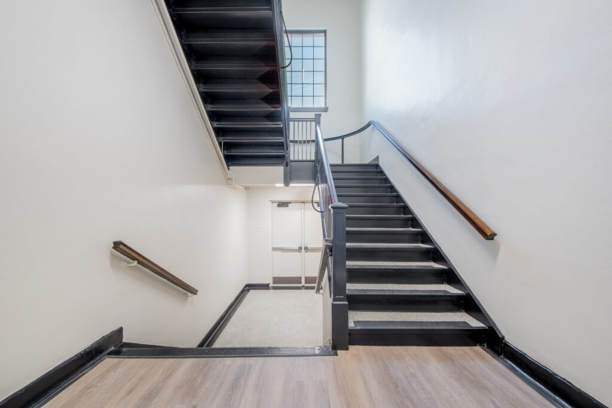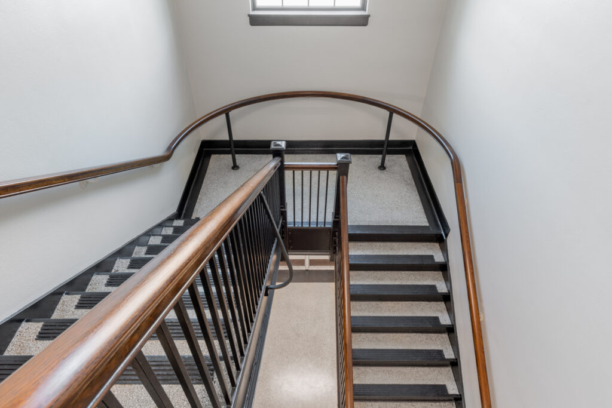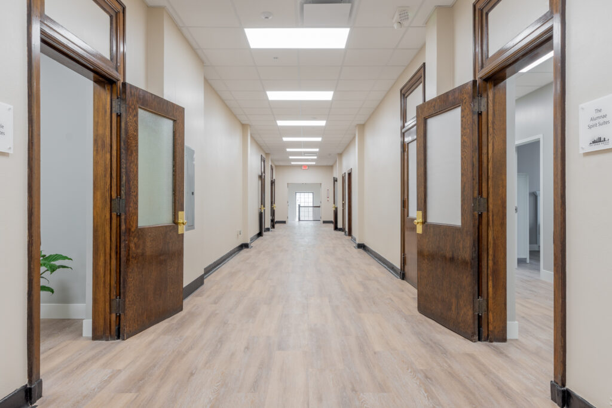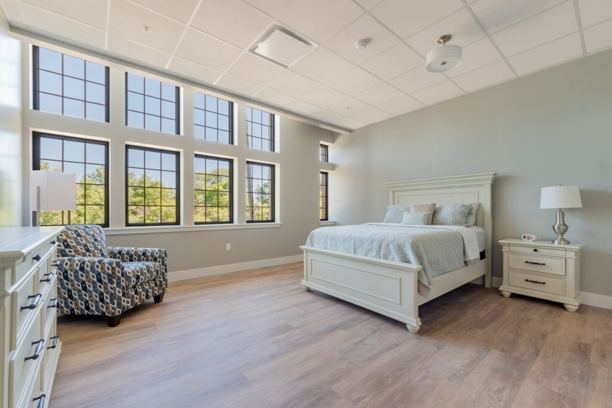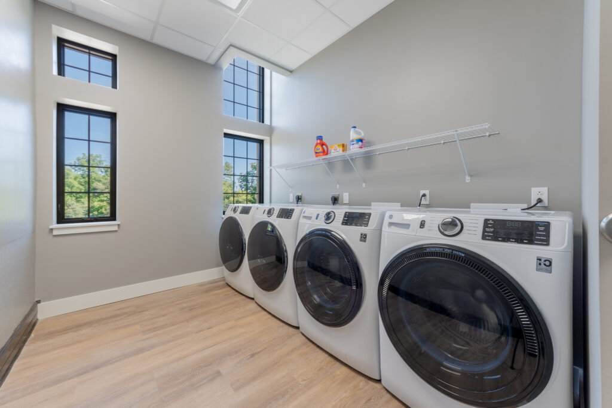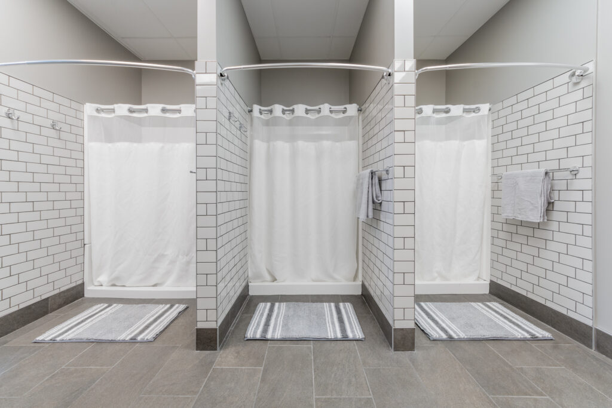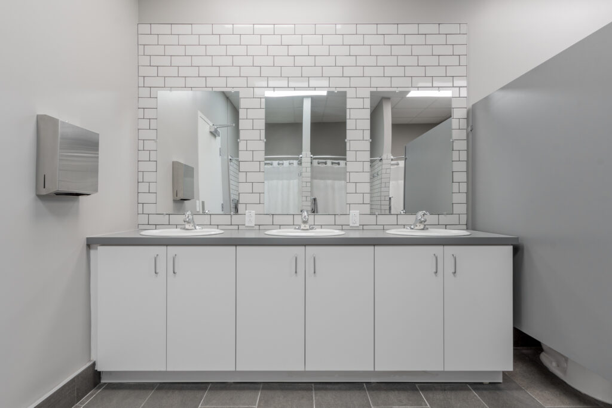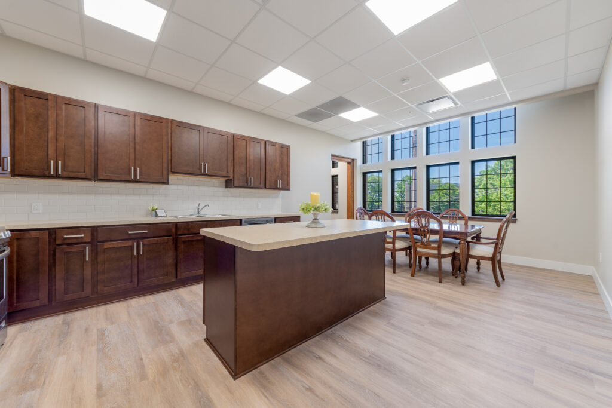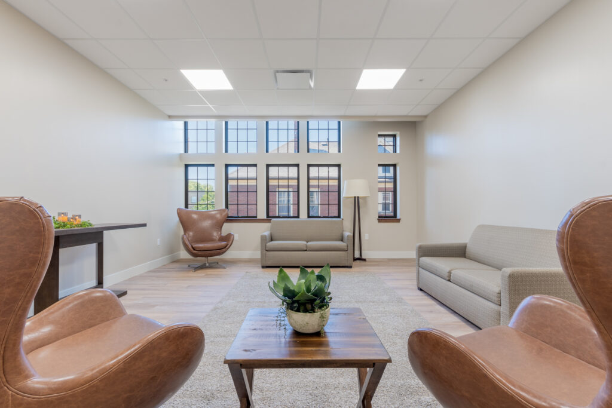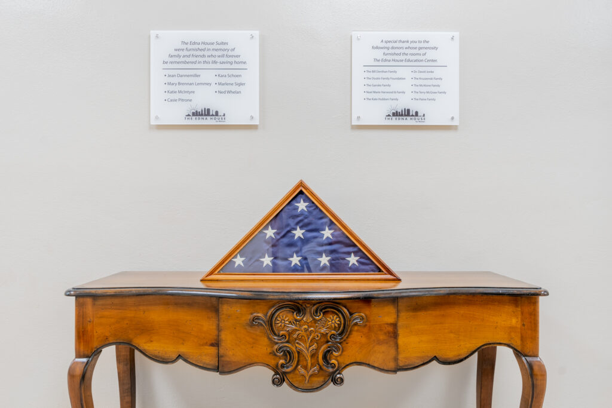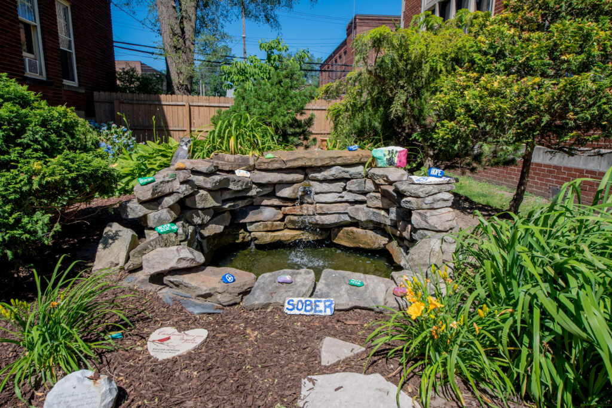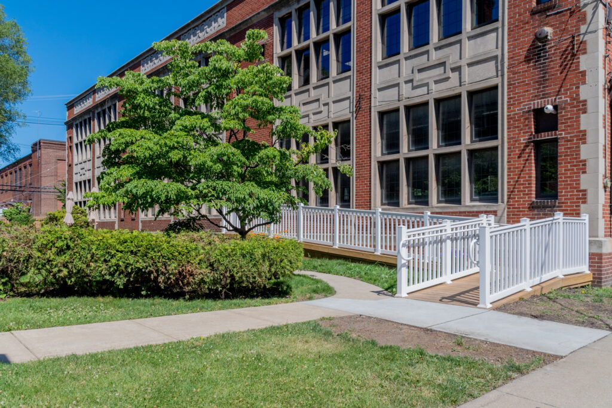The Krueger Group undertook the renovation of the former St. Colman School building, transforming it into a sober living community for The Edna House for Women. The extensive renovation project included both exterior and interior upgrades, including the following:
- The replacement of 60 windows on the second floor for improved energy efficiency and natural light.
- Modernization of mechanical systems, including the installation of a comprehensive fire suppression system throughout the entire building.
- The addition of an exterior ramp to provide handicap access to the first floor of the building.
Upon completion, the second floor now offers:
- 10 private bedrooms designed for comfort and privacy.
- 4 kitchenettes for resident convenience.
- A communal lounge, laundry room, and kitchen, fostering a sense of community and shared space.
- A communal bathroom with 3 stall showers, ensuring accessibility and comfort for all residents.
On the first floor, the space includes:
- A yoga and exercise studio with full-length mirrors to support wellness and physical activity.
- An executive conference room for meetings and events.
- 2 support group rooms, providing spaces for healing and community engagement.
+ The Land’s article about this project.



