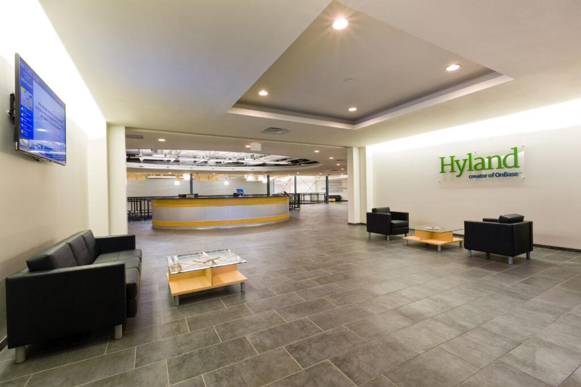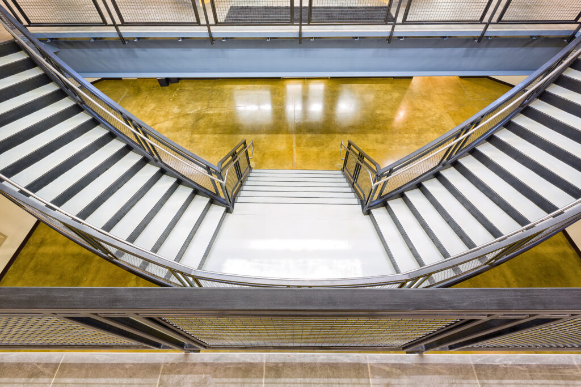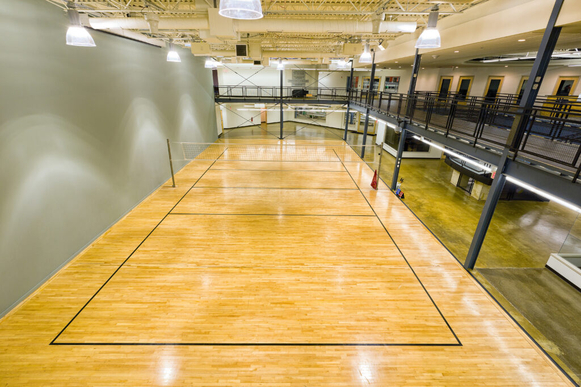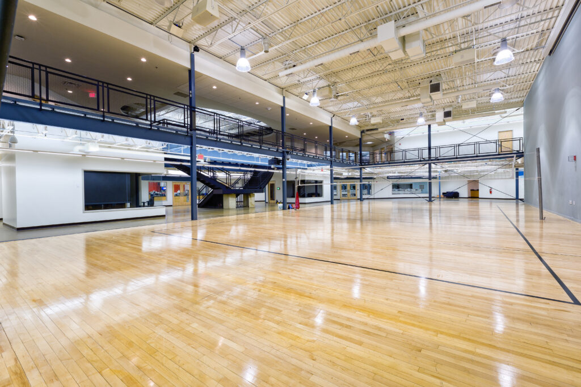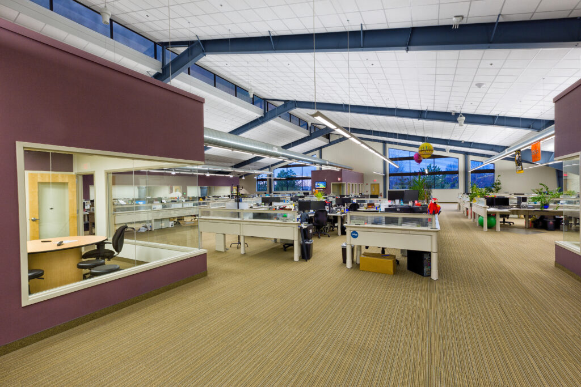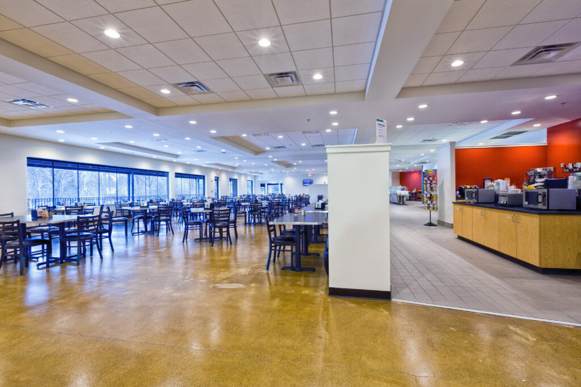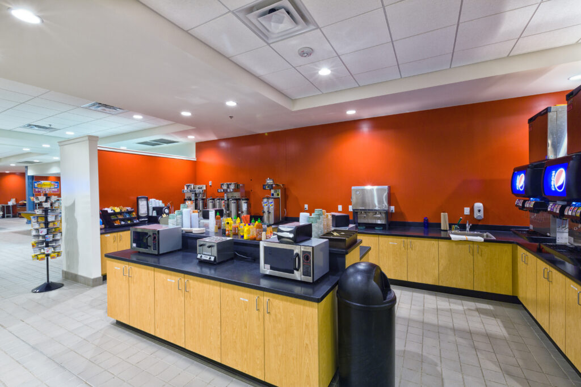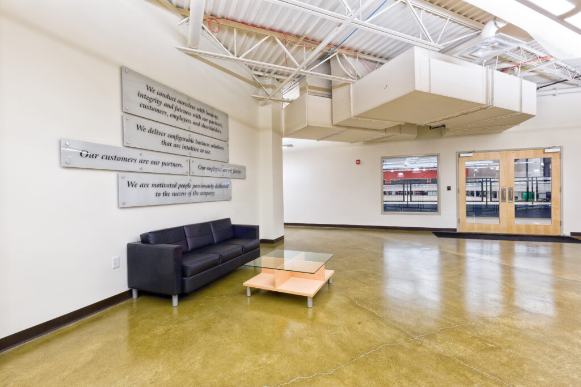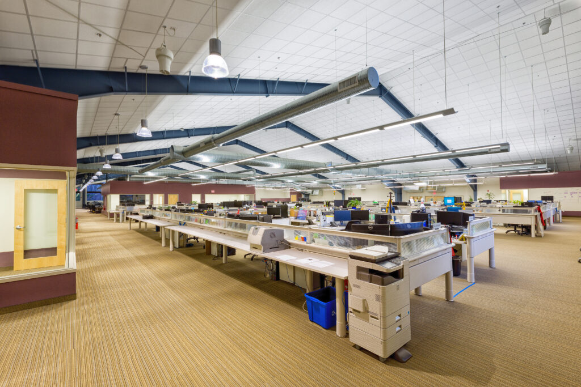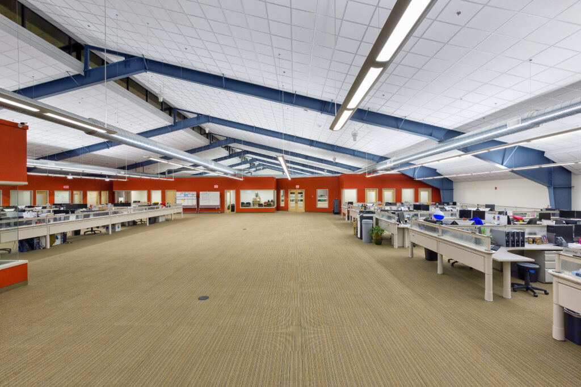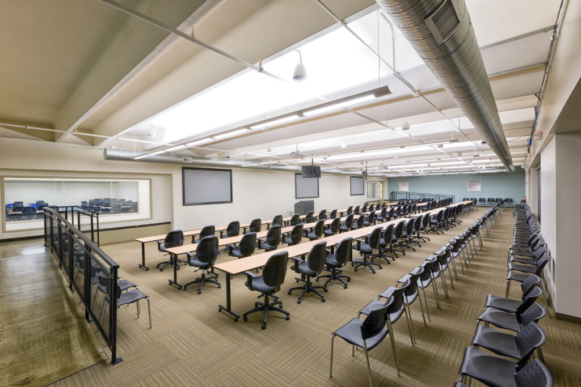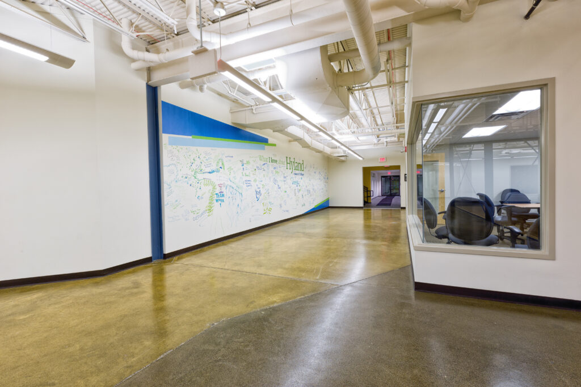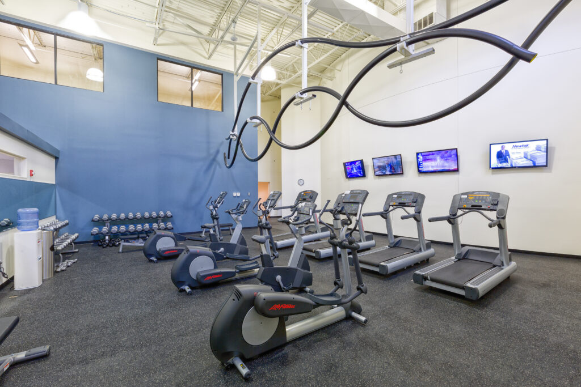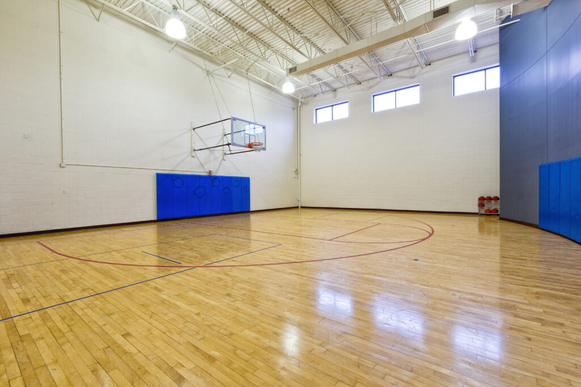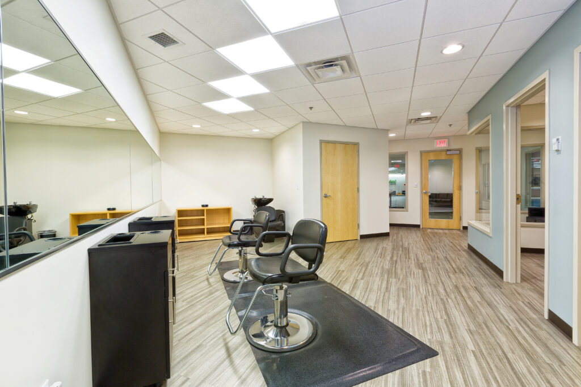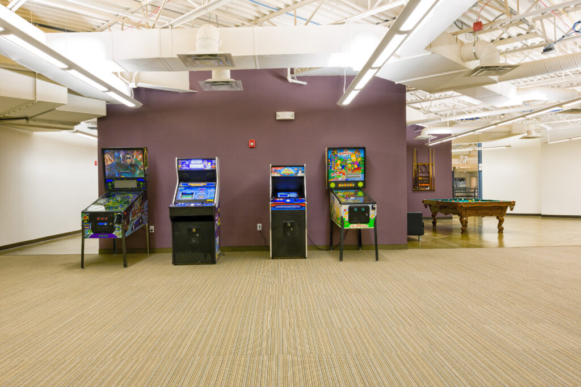

ClientHyland Software
The Krueger Group transformed the former Five Seasons Sports Club into a dynamic, state-of-the-art expansion for Hyland Software’s tech campus. Situated on a 23-acre site, the renovation added 167,000 square feet under roof—significantly increasing Hyland’s footprint and enhancing their collaborative working environment.
From the outset, it was determined that (2) 26,000 square feet steel deck mezzanines would be constructed where the tennis courts used to be, effectively doubling the office space and allowing the core of the building to serve as a true collaboration space. The full scope of work included:
Completed between June of 2013 and March of 2014, the building contains (30) private offices, (25) conference rooms, 150+ workstations, (4) training and presentation rooms, plenty of collaboration space and breakout rooms and the following features:
+ See feature in Properties Magazine.
+ Building renovation received an “Award of Excellence” from the Cleveland Engineering Society.
