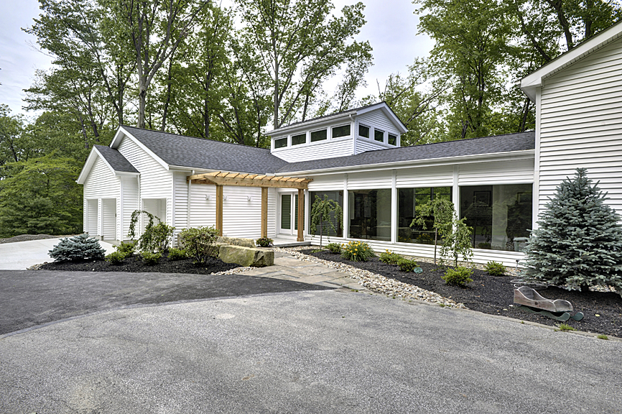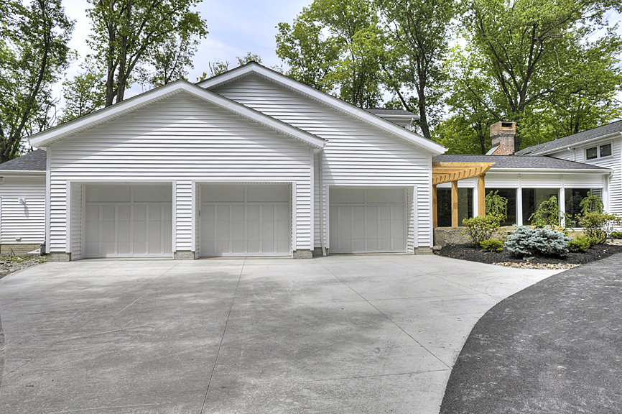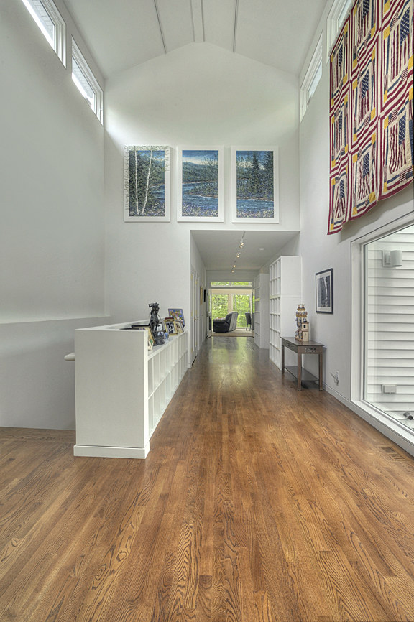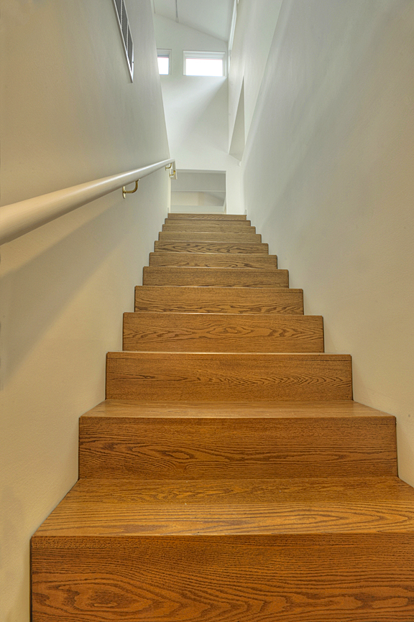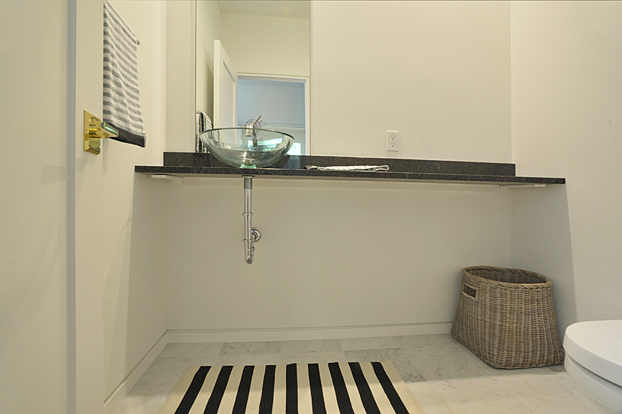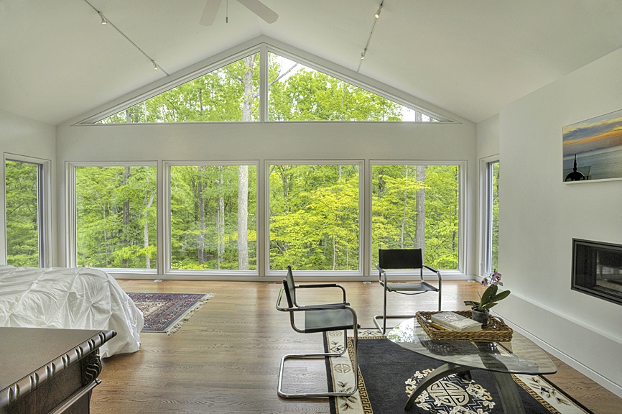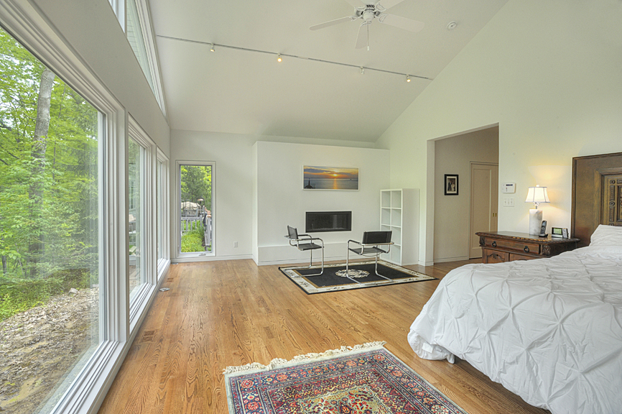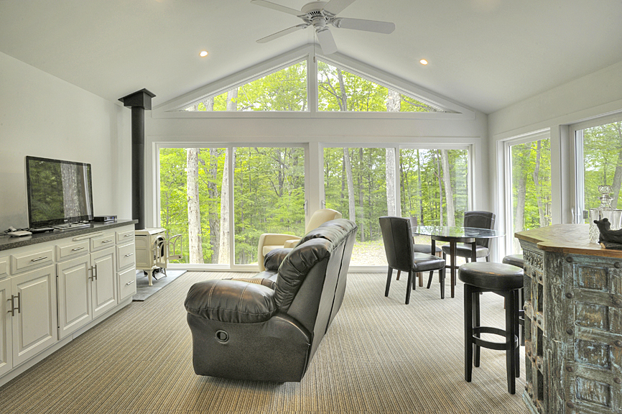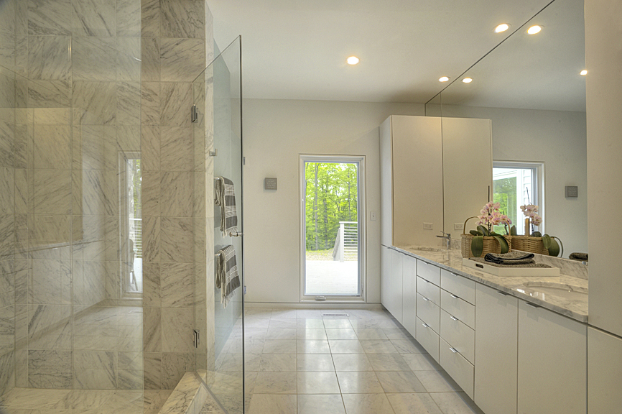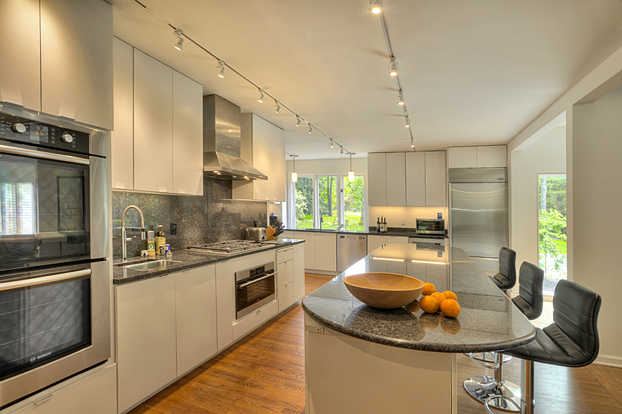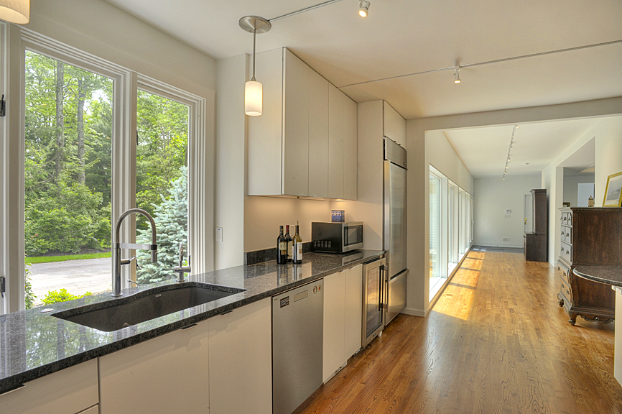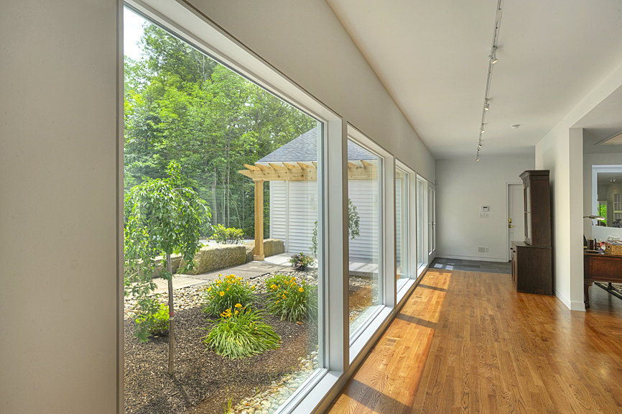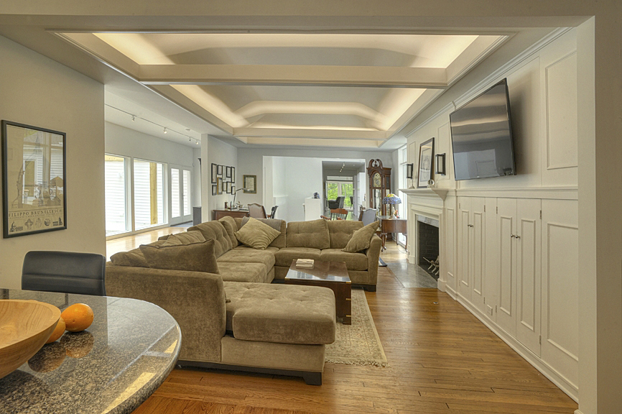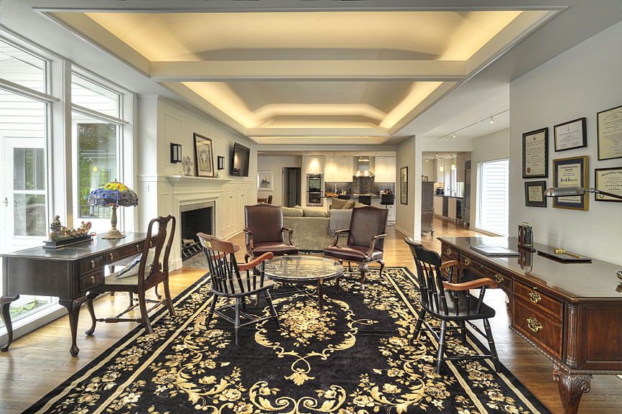The Krueger Group was intrigued with the opportunity to construct a 3,270 square foot addition in front of an existing house to achieve the owner’s desire for a one-story living floor plan.
Upon completion, the addition wraps around the living room, respecting its four corners while expanding it in three directions and creating an open floor plan. Architectural features include:
- A professionally landscaped main entrance into the home.
- An entry foyer that serves as the main intersection connecting the old and the new.
- 2-Story lantern tower with clerestory windows that bathes the addition in sunlight.
- A gallery for displaying the homeowner’s art and professional certifications.
- First floor primary bedroom suite that looks out over the Chagrin Metroparks and Chagrin River.
- An expanded and renovated kitchen.
- Attached 3-car garage.
- Full basement with access from the interior and exterior.
Final finish details include:
- Clean white cabinetry and grey granite countertops.
- Red oak flooring with and matching wall-to-wall tread and riser stairs to basement.
- Cathedral ceiling in the primary suite.
- Modern linear direct vent gas fireplace in the primary suite.
- Custom light fixtures and recessed track lighting throughout.


