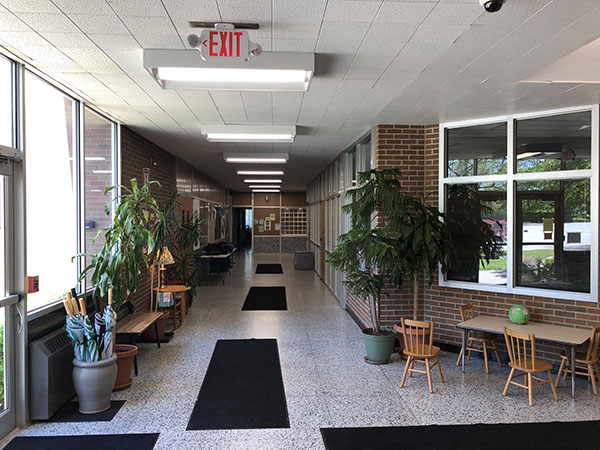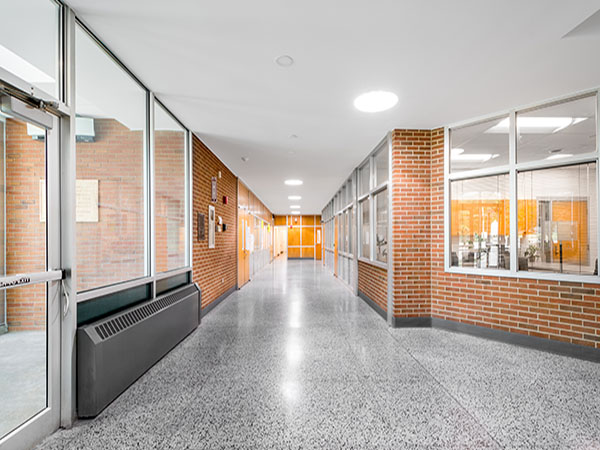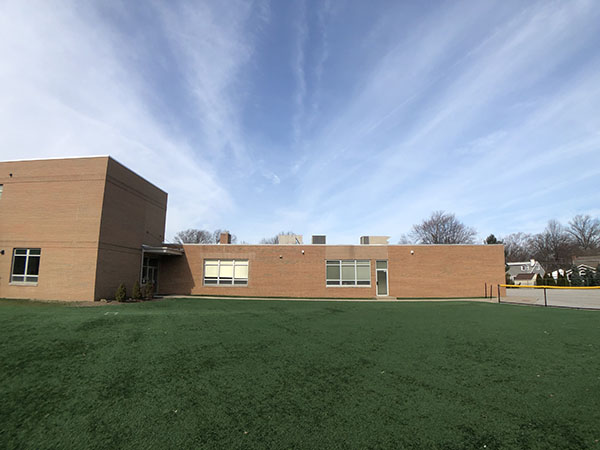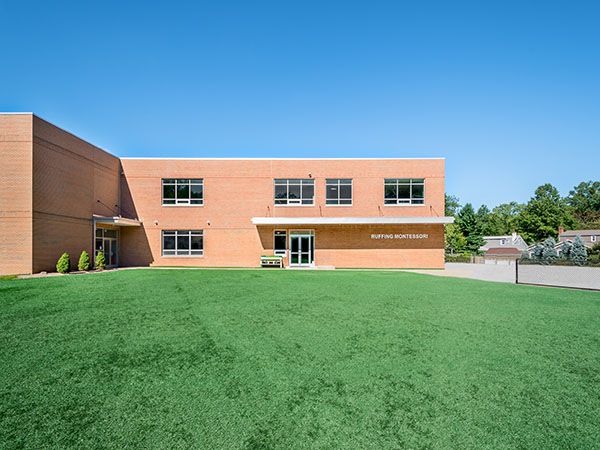The Krueger Group’s relationship with Ruffing Montessori School spans over three decades, 20,000+ square feet of additions, 30,000+ square feet of renovations, the installation of a 2,250 square yard synthetic turf baseball field and 750 square yard learning garden.
In 2020, the school undertook their largest project to date, adding a 7,500+ square feet second story and renovating over 15,500 square feet of the existing building. Upon completion, the school has a total of 46,000+ square feet under roof.
A long overdue enhancement for a school with a steady population of 300+ children from pre-primary to 8th grade, the total scope of work included the following:
- Installation of new radiant heated concrete entry sidewalks.
- Expansion and renovation of main entry vestibule and corridor. Renovation incorporated natural daylighting with the installation of (7) solatubes along with (10) 6” LED can light fixtures.
- New learning kitchen classroom.
- Equipment storage room and teacher offices.
- Installation of LULA elevator for access to all three floors of the school.
- Monumental staircase filled with natural light connecting upper elementary and middle school classrooms.
- Construction of (5) classrooms and (1) library on second floor. All new classrooms received ample windows that provide generous natural light throughout the day.
Total Renovations:
- (1) Existing classroom on first floor was segmented into (2) to be used as the religion and Spanish classrooms.
- Renovation of existing classroom to be used as a science classroom.
- Consolidation of (2) classrooms to create one large music classroom on first floor. Includes the construction of new music practice room.
- Construction of (2) new upper elementary classrooms along with an office and material room on first floor.
- Renovation of (1) classroom on second floor.





